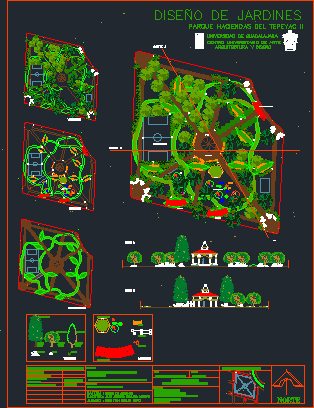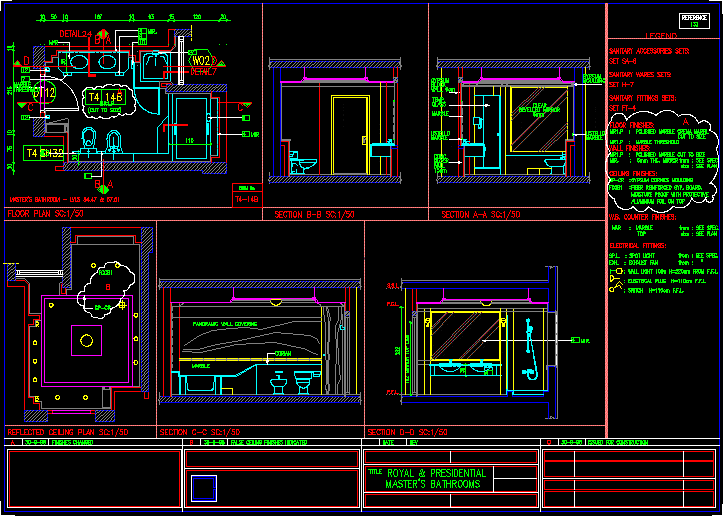Public Park Design DWG Block for AutoCAD

Design Garden in a public square, Zapopan, Jal. Park Haciendas del Tepayac II.
Drawing labels, details, and other text information extracted from the CAD file (Translated from Spanish):
when, childish games, sandbox, childish games, sandbox, childish games, sandbox, multiple uses court, whereabouts with pergola, pergola, esplanade, kiosk, stop, childish games, sandbox, multiple uses court, whereabouts with pergola, pergola, esplanade, kiosk, stop, childish games, sandbox, childish games, sandbox, multiple uses court, whereabouts with pergola, pergola, esplanade, kiosk, stop, walks, furniture, vegetation, cut, Garden design, tepeyac haciendas park ii, matter, teacher:, student, Garden design, juan antonio delgado aguirre, hugo iván guillén lópez, surface area chart, walks, Location, av. between calle matador calle montera, owner, h. zapopan town hall, plant of tepeyac haciendas hacienda park ii, date, of November of, content, floor plan of flat flat of furniture accessories flat of vegetation cuts, non-stop location, scale, unscaled, total area of, building, total land area, colonia haciendas del jal., green area, stop, University of Guadalajara, university art center, architecture, vegetation, accessories, ficus benjamina, quantity:, height:, Cup:, quantity:, height:, Cup:, ficus benjamina, bugambilia, common cypress, quantity:, height:, Cup:, grass, bush, childish games, sandbox, childish games, trash cans, luminaires, stalls
Raw text data extracted from CAD file:
| Language | Spanish |
| Drawing Type | Block |
| Category | City Plans |
| Additional Screenshots | |
| File Type | dwg |
| Materials | |
| Measurement Units | |
| Footprint Area | |
| Building Features | Garden / Park |
| Tags | autocad, beabsicht, block, borough level, del, Design, DWG, garden, park, political map, politische landkarte, proposed urban, PUBLIC, road design, square, stadtplanung, straßenplanung, urban design, urban plan, zoning |








