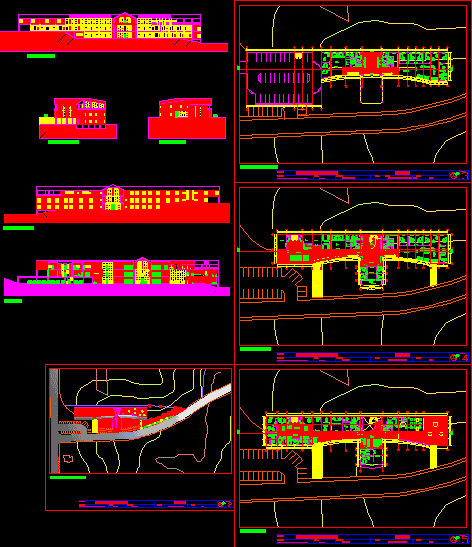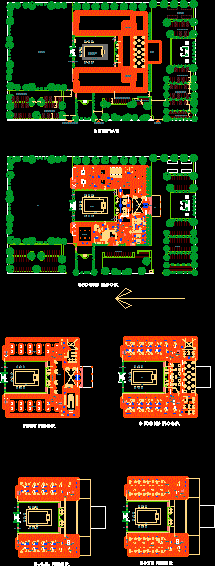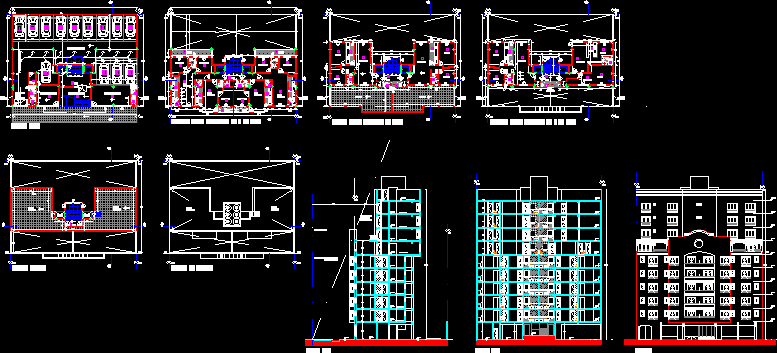Public Park Project DWG Full Project for AutoCAD
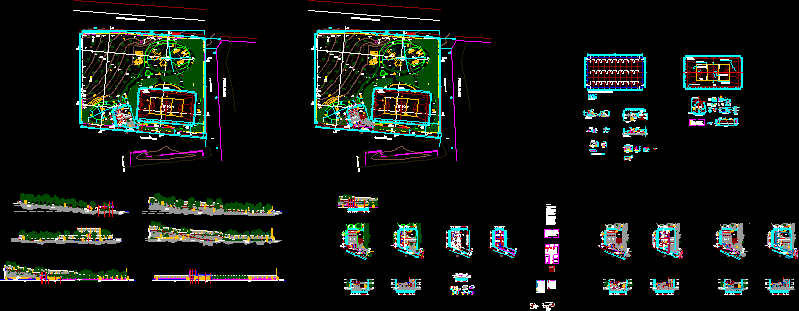
Project Executive public park project, Plants, cuttings, walls, electrical installation, plumbing and structural drawings and detail
Drawing labels, details, and other text information extracted from the CAD file (Translated from Spanish):
access, on existing sidewalk, marked with nail and corcholata, federal highway xalapa – veracruz, street luis churches, gildardo gomez street, street alvaro lopez, rehabilitation of laundries, stone wall with ciclon mesh, gas plant, p cfe, p tl , plant protection, sidewalk, proy. access frame, agora, playgrounds, bleachers, trees, land embankment, sowing slipper, bench level bench, multiple uses court, soccer – basketball, light, light, gravel, concrete, guard house, surveillance, cellar, toilets, ladies, gentlemen, garden, walker, stool, agora, walker, steps, garden area, av. lazaro cardenas, natural terrain, gardener, embankment, multipurpose court, playground, street: luis churches, garden area, adjoining, c o l n a n c a, land, adoquin, proy. of eaves, proy. of pergola, sand, gardener, access frame, swings, water tank, pergola, sanit. ladies, proy. of volume, sanit. Knights, thick armed, hook, fold, overlap, overlap, rods, diam. num., fold, hook, hook, tivas attached to this project., important note, appointment in the specifications construc-, be overlapped, welded as is, detail of stirrups, table of overlaps, folds and hooks., armed, stirrup , to cover all the foundations-, table of coatings, if polyethylene is used, template, observations, scheme, swim by the manufacturer., thickness, if armex is used, foundations, contratrabes, columns, beams, castles, slabs, chains, coatings in:, list of structural elements, description, dimensions, element, key, isolated footing, running shoe, stone foundation, hydraulic symbology, cold water, cold water pipe up, tee cu., nose valve, gate valve, pipe with cold water, pipe per floor, carcamo, tcc, baf, saf, copper tube diam. indicated, cold water goes down, cold water goes up, float, meter, hydraulic connection, sanitary symbology, pvc sanitary connector, bap, rainwater downpipe, rainwater downpipe, ruler chain, castle, column type, trabe type, for adjoining, chain of adjustment, for between axes, stone foundation, brace joined with, cem-lime-sand mortar, bracing stone foundation, compacted tepetate, concrete chain, arched projection, metal, concrete cover, concrete firm, pend. , half-round, flattened, cement mortar, finished sand, fine polish, block wall, cement or, partition, cement mortar, finished floor, concrete pipe, sanitary registry detail, column, poor concrete template, reinforced column, enclosure chain, running shoe, insulated shoe, armed with :, filler for installations, partition wall, roof slab, armed with eaves, armed with :, material filling, light, sewer, gutter, a network, municipal, strainer, regist ro sanit., driveway, property wall, sidewalk, detail connection of drinking water to trade, detail connection to municipal network, cut to-a ‘, strainer, rush, hydraulic, to tinaco, comes from pb, ups af, baf ., low af, af comes, from water tank, light blue epoxy paint, line for volleyball court with, perimeter line of three points, free throw line, line of axis, line for basketball court with, red oxide epoxy paint, typical sections for sports slab, z – z cut, cut and – and, compacted sub base, sardinel, x – x cut, pitch and sand, joint filled with, concrete slab, affirmed base, demarcation lines, volleyball, service, area, fº plate, basketball hoop detail, fixation detail, dash detail, area that must be lined, expansion joints covered with pitch and, notes: thick, basketball, red oxidized mca., with a primer application primary, and finished with epoxy paint, with acrylic glass type cover, line with red epoxy paint, red color cord, which is used should not have nor, with crystal acrylic cover, red color mca oxide ., shooting area detail, white cloth tape, see from t. pole, pole, volibol detail of network, double band of thin canvas, given concrete, and remove, to slab, antenna axis, detail met. sausage, metal stopper, metal stopper black tube, metal embedded, standard pipe, front elevation front door, plant door, pipe fº gº, handrail, circular staircase galvanized iron, detail i, detail h, suspension bridge, projection of level of resvaladilla, plant, module a and b, frontal elevation of assembly, module a, module b, lateral elevation a, lateral elevation b, tunnel projection, lateral elevations a and b, plant, dustbin lid, metal garbage, welding point, ring, painted metal, base, elevation, of faith. galvanized, wastebasket, detail, mooring between rims, piece of wood, hook made with iron rod anchored to slab, piece of pvc cast in slab, galvanized chain, mooring, rims and structure, lashing with lasso
Raw text data extracted from CAD file:
| Language | Spanish |
| Drawing Type | Full Project |
| Category | Parks & Landscaping |
| Additional Screenshots |
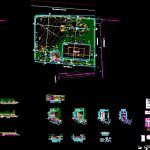 |
| File Type | dwg |
| Materials | Concrete, Glass, Wood, Other |
| Measurement Units | Imperial |
| Footprint Area | |
| Building Features | Garden / Park |
| Tags | amphitheater, autocad, cuttings, DWG, electrical, executive, full, installation, park, parque, plants, plaza, Project, PUBLIC, recreation center, walls |



