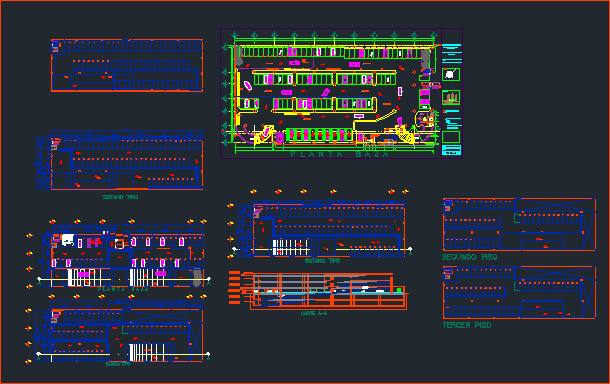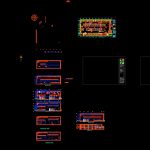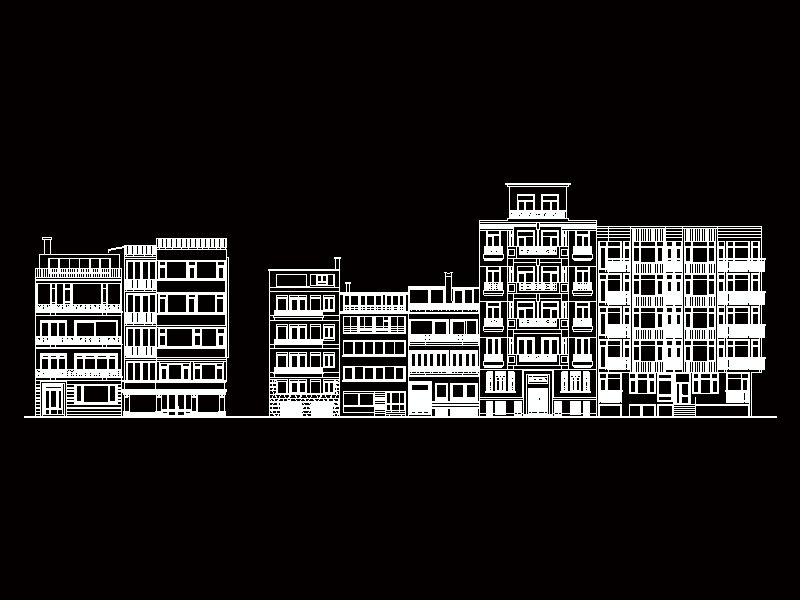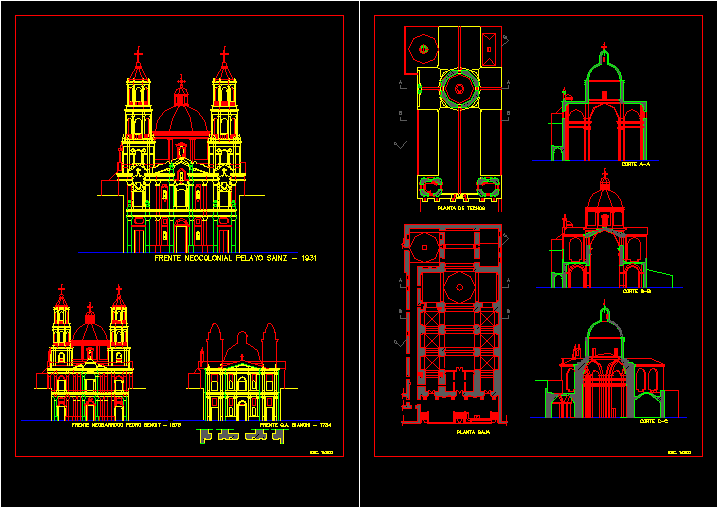Public Parking DWG Block for AutoCAD

Parking minimum measures respecting basic rules of constructions dell federal district. Has ground floor and basement floor type type
Drawing labels, details, and other text information extracted from the CAD file (Translated from Spanish):
north, v.d., p l a n t a b a j a, plaza de la constitucion, former palace of the town hall, lateral of the periphery, blvd. manuel avila camacho, nurseries of the hacienda, drains, projection, slab, plane :, ing. arq alfredo madariaga, scale, review :, student :, public parking, proyectò :, capacity, symbolism, location:, ground floor, architectural plant, tlalnepantla edo. of mexico, date:, equipment against fire, extinguisher type b, plant type, second floor, third floor, basement type, entrance and exit pedestrian, sanitary women, sanitary men, cut aa, dimension :, scale :, meters, rodriguez herrera pedro, professor :, key :, date :, public parking, basement type and cut by ramps, tit. of the plan :, project :, specifications, material :, location :, north :, architectural project ii, iztapalapa df, esia, la paz, number of drawers :, fire extinguisher type b, sand pot, student: hernandez pascual israel, plant low and type plant
Raw text data extracted from CAD file:
| Language | Spanish |
| Drawing Type | Block |
| Category | Transportation & Parking |
| Additional Screenshots |
 |
| File Type | dwg |
| Materials | Other |
| Measurement Units | Metric |
| Footprint Area | |
| Building Features | Garden / Park, Parking |
| Tags | autocad, basic, block, bus, constructions, district, DWG, federal, Measures, minimum, parking, PUBLIC, rules, terminal |








