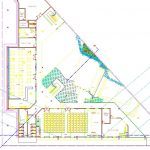Public Residence, Multifunctional Service Residence 2D DWG Full Project for AutoCAD
ADVERTISEMENT

ADVERTISEMENT
Plan, elevation and sectional view of public residence. It has ground plus two levels.The primary level has – auditorium/stage, dining and cafeteria, nursing zones. The first and second level has bunk room – 6 rooms with 10 beds each , bedroom of provincial authorities, waiting room, men’s and women’s bath.Total foot print area of the plan is approximately 1750 sq meters.
| Language | Spanish |
| Drawing Type | Full Project |
| Category | Hospital & Health Centres |
| Additional Screenshots |
  |
| File Type | dwg |
| Materials | Aluminum, Concrete, Glass, Masonry, Moulding, Plastic, Steel, Wood, Other |
| Measurement Units | Metric |
| Footprint Area | 1000 - 2499 m² (10763.9 - 26899.0 ft²) |
| Building Features | A/C, Elevator, Car Parking Lot |
| Tags | autocad, DWG, full, residence |








