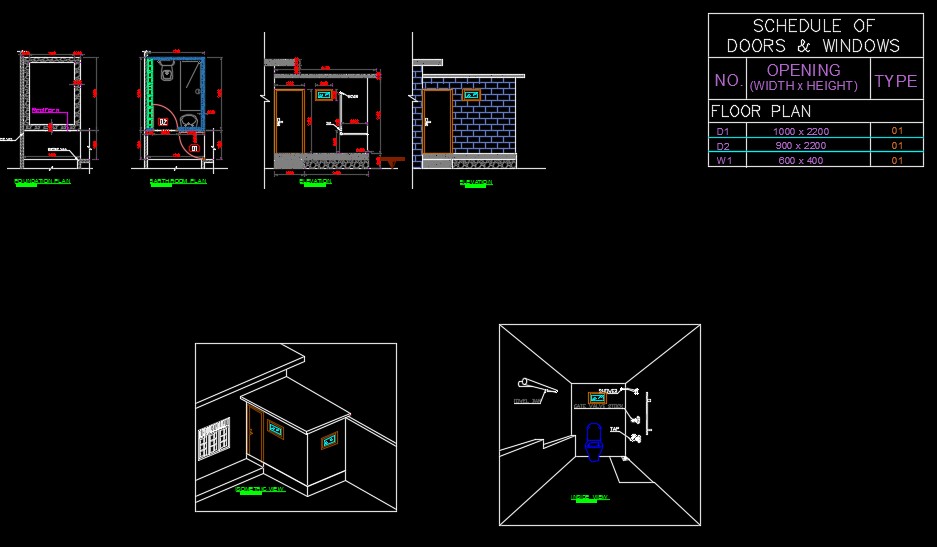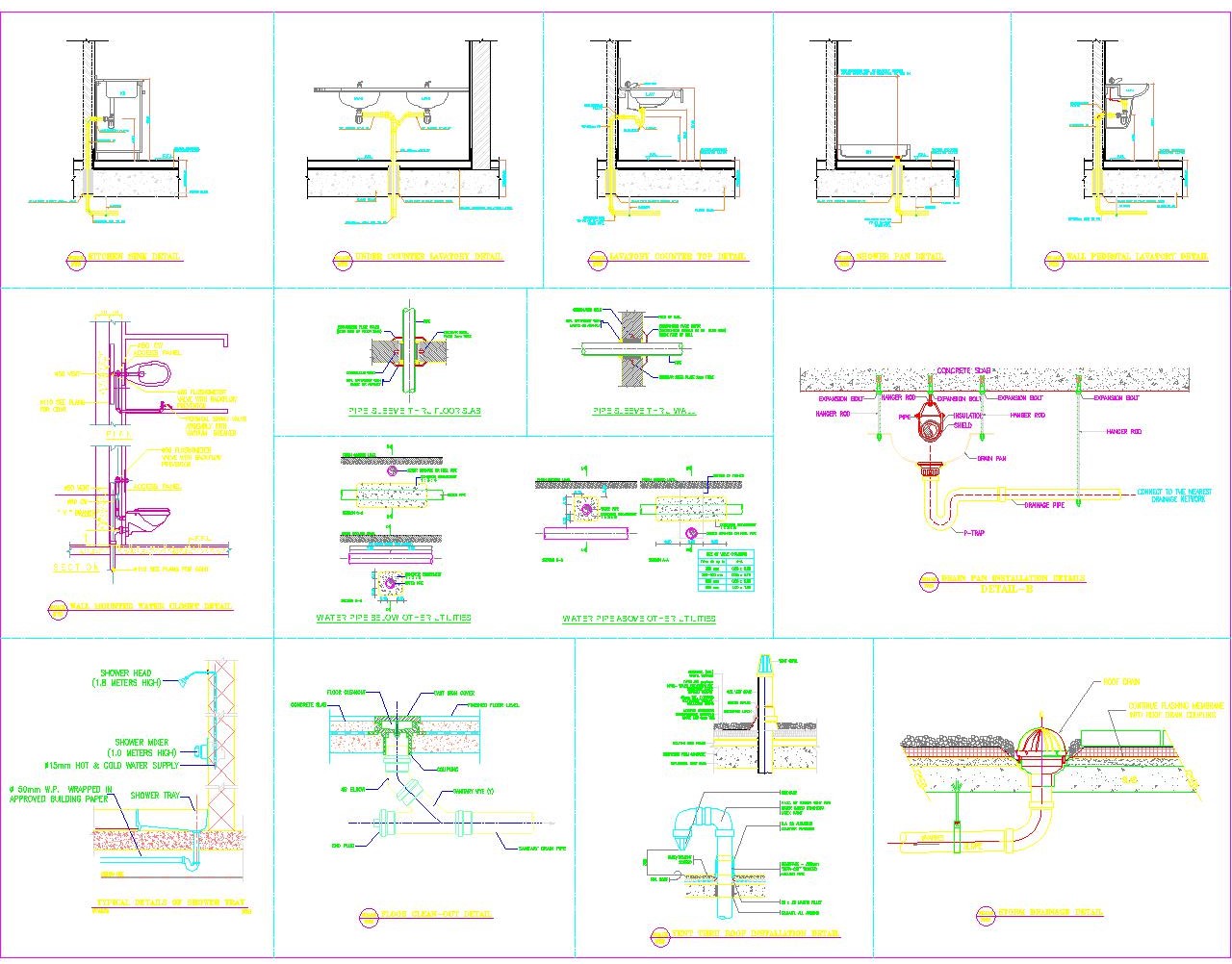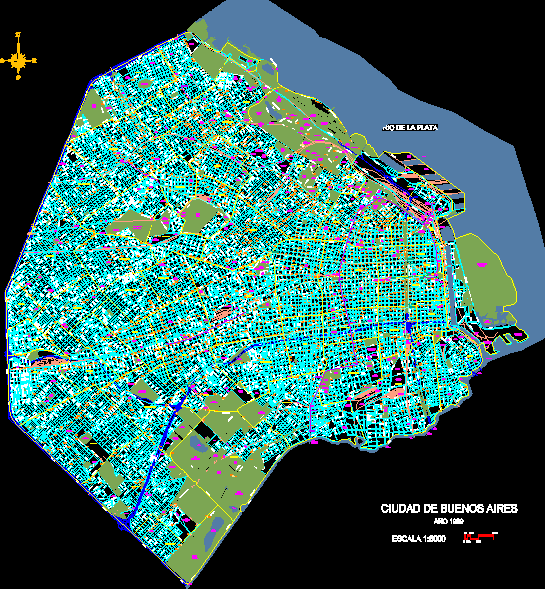Public Sanitation Project DWG Full Project for AutoCAD
ADVERTISEMENT
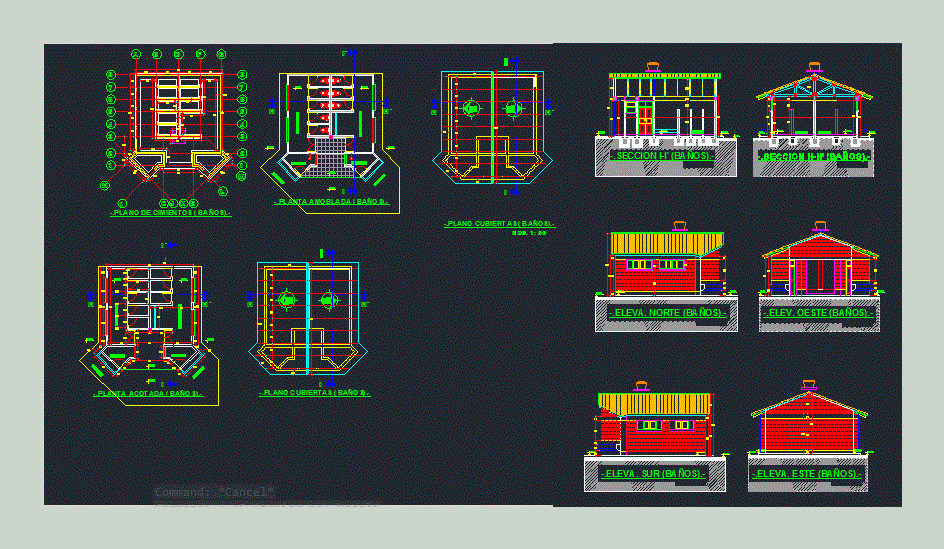
ADVERTISEMENT
Baths type. Plants – estrcuturas – Views – Cortes
Drawing labels, details, and other text information extracted from the CAD file (Translated from Spanish):
Foundation, Bounded, Drinkers, Shower v., Shower d., Ladies bath, Men’s bath, Drinkers, Furnished, Pte., Covers, Esc., Drinkers, Shower v., Shower d., Ladies bath, Men’s bath, Drinkers, Bathroom d., Bathroom v., Bathroom v., north, West, south, East, Pte., Covers
Raw text data extracted from CAD file:
| Language | Spanish |
| Drawing Type | Full Project |
| Category | Bathroom, Plumbing & Pipe Fittings |
| Additional Screenshots |
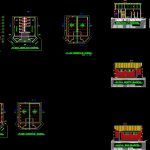 |
| File Type | dwg |
| Materials | |
| Measurement Units | |
| Footprint Area | |
| Building Features | |
| Tags | autocad, bathrooms, baths, cortes, DWG, full, instalação sanitária, installation sanitaire, plants, Project, PUBLIC, sanitärinstallation, sanitary installation, Sanitation, toilets, type, views |
