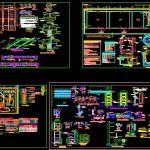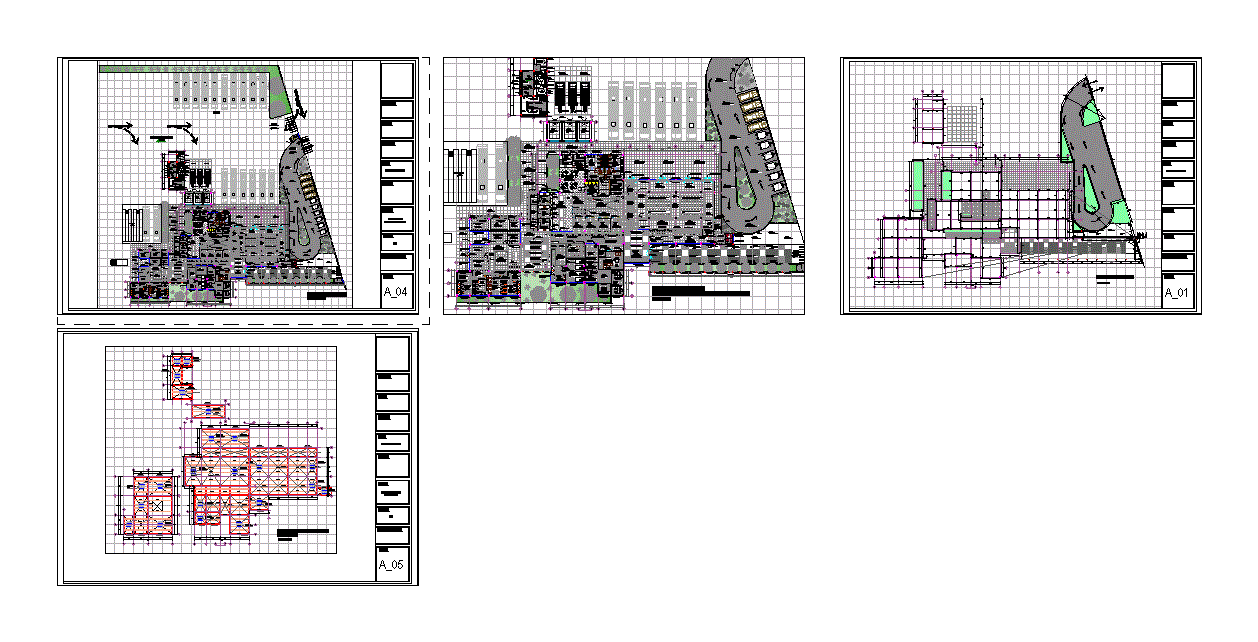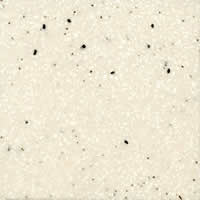PÚBlic School DWG Block for AutoCAD

Public infrastructure;for tnstitution of first level 02 classrooms and ss.hh.
Drawing labels, details, and other text information extracted from the CAD file (Translated from Spanish):
variable, concrete shelf, made in work, variab., see plant, det. lightened roof, wooden truss bolt, see detail, wood scaffolding, column in dd shaft, hh column, Andean tile roof, first floor, circulation, polished and burnished cement floor, gutter, hall, loft, cement rubbed colored, wood tongue and groove, burnished polished cement, cedar wood, cement rubbed, rubbed and ironed plaster, plywood, tongue and groove door, plywood door, wooden window, door glazed, iron windows, iron door, laminated, wood carpentry bariz- lacquer, floors, sidewalks, counters, baseboards, columns and beams, ceiling, carpentry, wood, metalwork, coverage, ext., int., vesture, walls, transparent double, lock three strokes, hinges capuchins, latch , paint, glass, lock, cathedral semidobles, lock type knob, alt. total, box vain, height, width, type, wood paneled, material, alfeizer, windows, wood and glass, doors, metal, iron and glass, cut a – a ‘, classroom, tijeral, plywood ceiling, ridge, lattice of firmarazo, direction, detail of sidewalk and gutter, expansion joint detail, npt, sidewalk, gutter, gutter detail, section x, section and, water network: universal, protect with poor concrete around. , technical specifications, drainage network :, general:, galvanized., universal joints, general technical specifications, capped with hat, attached columneta, pvc pipe goes, lowering pipe, clamp, fixing, gutter detail, sidewalk and, storm drain, frieze, galvanized gutter, rain drop detail, iron clamp, smooth iron anchor, low rainwater, brick wall, plant, diameter according to pipe dimension, cut, clamp detail, for pipeline pvc, plastic plug with, yes symbol, tee, description, cold water pipe, gate valve, irrigation key, water outlet, meter, electric pump, check valve, rain log box with grid, yee, sump, trap p, threaded log, drain pipe pluvial, sewage pipe sewage, blind register box, register box des. sewage, drain, water, cut bb, detail of main network connection – water, detail for meter box, section, side cut, detail of register box, front cut, section z, shv, shd, non-slip ceramic floor, dierccion, maximum demand:, supply:, voltage:, monophasic, conductor, circuit, electric, duct, switch, level, use, classrooms, and ss.hh., med. e.e., std, current amp., load chart, single-line diagram, arrives e.e. from the general network, to the pt, sifted and compacted earth, common salt, rod electrode, charcoal, grounding detail, sifted earth, copper electrode, bare conductor, bronze connector, pressure connector, copper, technical specifications , will be made of high conductivity electrolytic copper with insulation, will be made of polyvinyl chloride pvc no plastif., booth tubes will be used, made of thermoplastic material resistant to moisture., boxes :, switches :, receptacles :, conductors :, pipes :, characteristics of thermo-magnetic switches, insulators of phenolic resin, twelve poles each will be of the type, characteristics of the boards, interconnected to the ground system to avoid surges, the box will be galvanized sheet, door, frame in steel plate, with electrostatic paint, with main copper bars, with, the boards will be type recessed to accommodate automatic switches, output with cable attached plug to bars, with capacity of, all the outlets of the kitchen, bathrooms, laundry, systems, communications, special circuits and computer systems will be, technical characteristics of the boards, notes , and fault currents., similar to magic of ticino, electrocentro sa, arrives ee, gauge awg, cable box, cable, capacity, pipe, type s of boxes:, dimension, monophasic light meter, fluorescent device in box with grid mod. p ara, distribution board, output artifact embedded in ceiling or spot light, output for artifact in ceiling or light center., simple outlet, air supply circuit, the number of stripes indicates the number of conductors, double simple switch, box step, mspt, general board, sa, sa, b, switching switch, earthing hole, chime bell, pushbutton, exit artifact on wall or spot light type torch, reservation, va ee a tg, it reaches a.f. of the gral network, main elevation, rear elevation, iron anchor detail, in beams and columns, hooks in stirrups, dimension, diameter, wall confinement detail, beam, window, fill with technopor, concrete resistances, beams, columns, footings, overburden, foundation, bearing capacity is as shown
Raw text data extracted from CAD file:
| Language | Spanish |
| Drawing Type | Block |
| Category | Industrial |
| Additional Screenshots |
 |
| File Type | dwg |
| Materials | Concrete, Glass, Plastic, Steel, Wood, Other |
| Measurement Units | Imperial |
| Footprint Area | |
| Building Features | |
| Tags | arpintaria, atelier, atelier de mécanique, atelier de menuiserie, autocad, block, carpentry workshop, classrooms, DWG, infrastructure, initial, Level, mechanical workshop, mechanische werkstatt, oficina, oficina mecânica, PUBLIC, school, schreinerei, sshh, structure, werkstatt, workshop |








