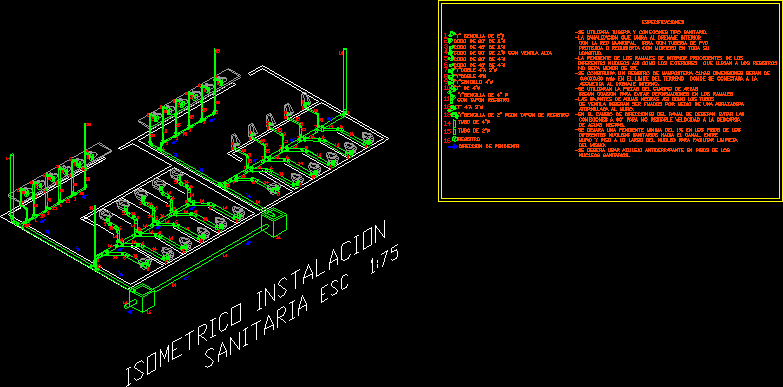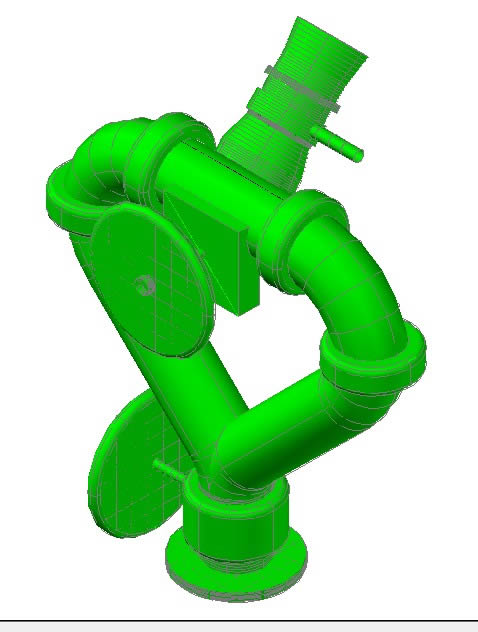Public Toilets Plumbing Layout Isometric DWG Detail for AutoCAD

Detail of a core plumbing of public toilets as well as construction specification and plumbing fittings
Drawing labels, details, and other text information extracted from the CAD file (Translated from Spanish):
Specifications, use sanitary connections., conduit joining internal drainage, with the municipal network will be with pvc pipe, protected with mortar in all its, length., slope of the inner branches from the, different nuclei as well as the outer ones that arrive the registries, will not be less than, build a masonry log whose dimensions will be, mts at the boundary of the land where the, connection to internal drainage., use the pieces of the area chart, according to occasion to avoid deformations in the branches, waste water pipes and pipes, must be fixed by means of a clamp, screwed to the wall., change of address of the branch should be avoided., connections not to subtract download speed, of sewage., will leave a minimum slope on the floors of the, different sanitary nuclei towards the canal. between, wall floor along the core for ease of cleaning, of the same., should use non-slip tile on floors of, health nuclei., elbow of, elbow of, elbow of high vent, simple, elbow of, elbow of, with registration plug, of dcon registration plug, tube of, registry, direction of pending, sanitary installation esc
Raw text data extracted from CAD file:
| Language | Spanish |
| Drawing Type | Detail |
| Category | Construction Details & Systems |
| Additional Screenshots |
 |
| File Type | dwg |
| Materials | Masonry |
| Measurement Units | |
| Footprint Area | |
| Building Features | |
| Tags | abwasserkanal, autocad, banhos, casa de banho, construction, core, DETAIL, DWG, fittings, fosse septique, isometric, layout, mictório, plumbing, PUBLIC, sanitär, Sanitary, sanitary sewer, sewer, specification, toilet, toilets, toilette, toilettes, urinal, urinoir, wasser klosett, WC |








