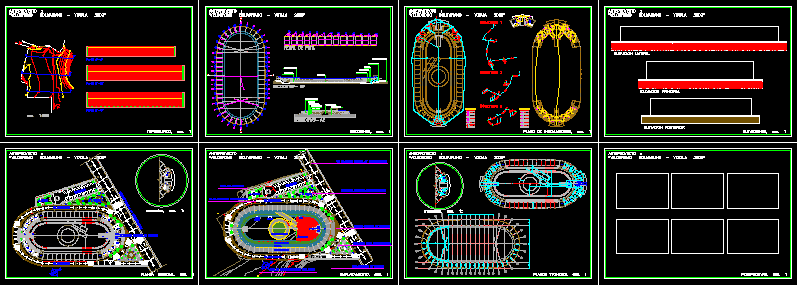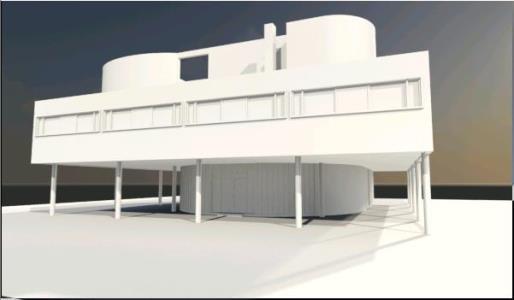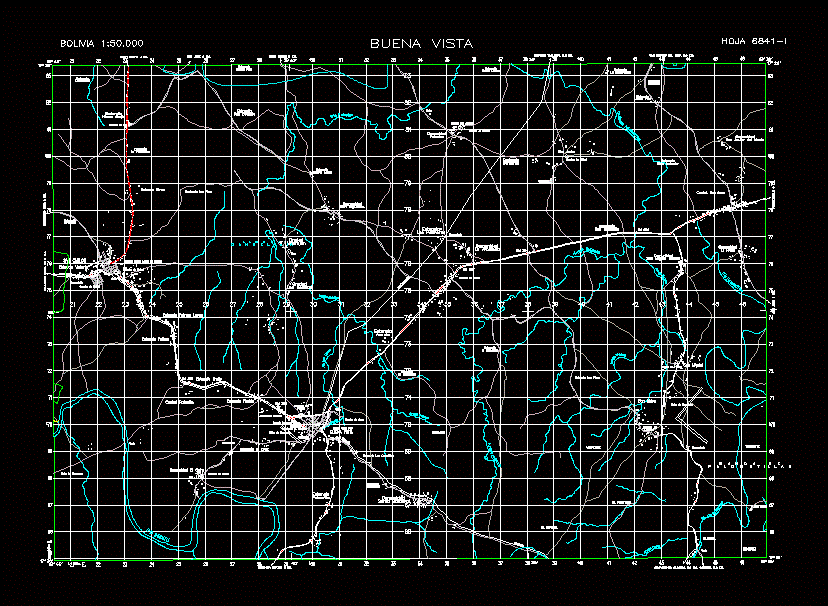Public Toilets Restrooms DWG Block for AutoCAD

Public Health
Drawing labels, details, and other text information extracted from the CAD file (Translated from Spanish):
multipurpose room, polished cement, wooden beam, face wall bar, caravista wall, colonial tile, wooden column, polished cement, upper ridge, lower ridge, wooden beam, face brick, concrete wall, washer and plastic cap, self-drilling bolt, projection coverage, foundations, arq. plant, beams plane, roof plane, sshh, ceramic floor, green color, wooden valid, fixed window aluminum frame, section, column box, type, technical specifications, steel, resistance of the ground, columns, footings, foundations corridos, sobrecimientos, wood estaroque, picture of footings, section, description, wall tarraj. and painting, b – b cut, beam, tile and wall, ceramic, high window, improvement of the upper and lower part of the av. salaverry bridge sector by pass, project:, door frame, code, measurements and finishes, material, color, observations, plywood, brown, normal, box of spans, wood and glass frame, concrete paver, cut a – a , estr. roof, s or l a d o, cured foundation, false floor, concrete floor, granular base, shoe
Raw text data extracted from CAD file:
| Language | Spanish |
| Drawing Type | Block |
| Category | Misc Plans & Projects |
| Additional Screenshots |
 |
| File Type | dwg |
| Materials | Aluminum, Concrete, Glass, Plastic, Steel, Wood, Other |
| Measurement Units | Metric |
| Footprint Area | |
| Building Features | |
| Tags | assorted, autocad, block, DWG, health, PUBLIC, restrooms, toilets |







