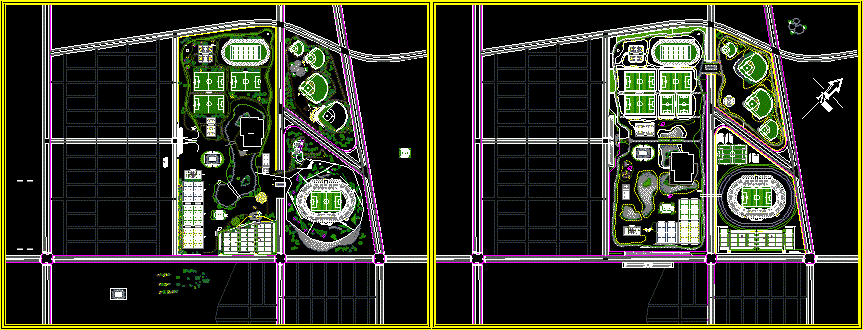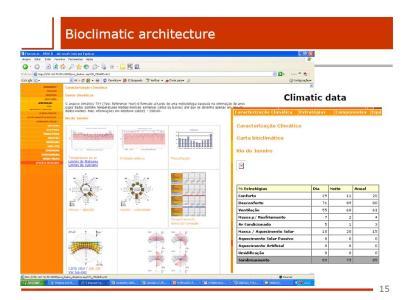Publics Bathrooms DWG Block for AutoCAD
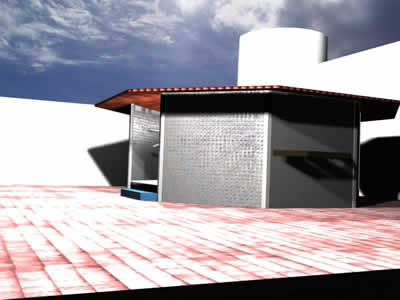
Chemical baths
Drawing labels, details, and other text information extracted from the CAD file (Translated from Spanish):
olympic toilet fluxometer, local, public toilets, October, north, arq design integral, Joaquin Vázquez Chávez, draft:, total area of the land, see structural plan, stainless steel joints with screws, this plane is complemented with the plans, the levels are given in meters., Do not use this plane for purposes other than the one referred to., the dimensions govern the drawing., reference, sketch of, notes:, matter:, teachers:, student:, sketch, date:, scale, group, see structural plan, mm thick height, textured granulated rigid sheet in burnished steel, in angle of mm thickness, Thickness of mm thickness, door frame support, see structural plan, stainless steel joints with screws, in angle of mm thickness, for coupling in screens, area of existing constructions, sidewalk, type bathroom for tianguis in the federal district, minimum requirements of health services:, trade …….. of toilets, for each local block a health module will be required with the following requirements:, bathroom of toilets, tub minjitorio, toilet cellar ………………… tarja, reception area …………… white cabinet, desk, turnstiles, saved area, machine room ………………… hydraulic pressure relay load center, toilet cellar, Minjitories, toilets, reception receipt, child care area, architectural plant, ridged, area of existing constructions, regulations requirements, machine room, graphic scale, health women, health men, public toilets, October, north, arq design integral, Joaquin Vázquez Chávez, draft:, this plane is complemented with the plans, the levels are given in meters., Do not use this plane for purposes other than the one referred to., the dimensions govern the drawing., reference, sketch of, notes:, matter:, teachers:, student:, sketch, date:, scale, group, aisle, toilets, machine room, women’s bathroom, bathroom men, aisle, chemical decomposition cube, cut, public toilets, October, north, arq design integral, Joaquin Vázquez Chávez, draft:, total area of the land, see structural plan, stainless steel joints with screws, this plane is complemented with the plans, the levels are given in meters., Do not use this plane for purposes other than the one referred to., the dimensions govern the drawing., reference, sketch of, notes:, matter:, teachers:, student:, sketch, date:, scale, group, see structural plan, mm thick height, textured granulated rigid sheet in burnished steel, in angle of mm thickness, Thickness of mm thickness, door frame support, see structural plan, stainless steel joints with screws, in angle of mm thickness, for coupling in screens, total area of the land, see structural plan, stainless steel joints with screws, see structural plan, mm thick height, textured granulated rigid sheet in burnished steel, in a
Raw text data extracted from CAD file:
| Language | Spanish |
| Drawing Type | Block |
| Category | Misc Plans & Projects |
| Additional Screenshots |
  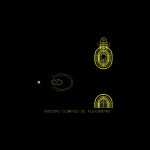  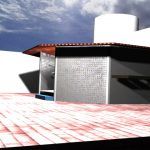  |
| File Type | dwg |
| Materials | Steel, Other |
| Measurement Units | |
| Footprint Area | |
| Building Features | |
| Tags | assorted, autocad, bathrooms, baths, block, chemical, DWG |



