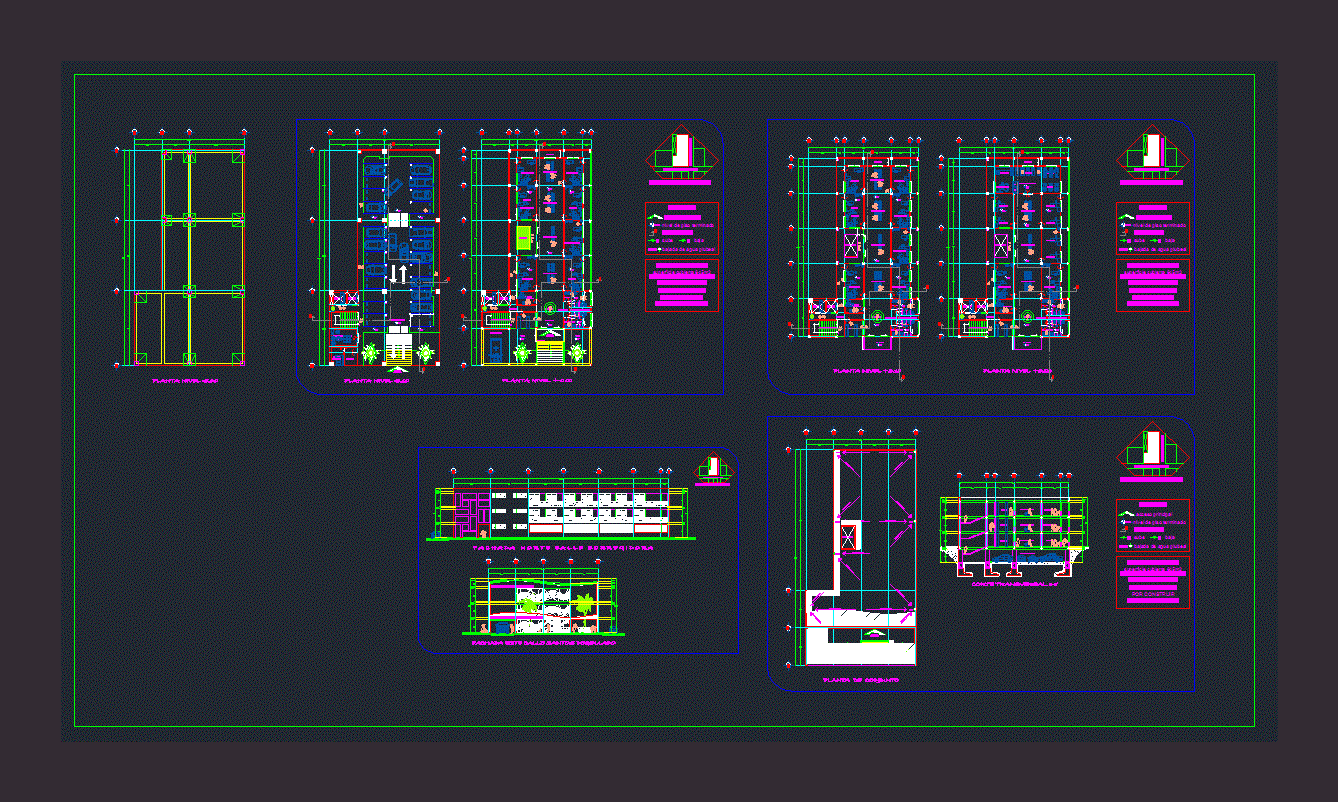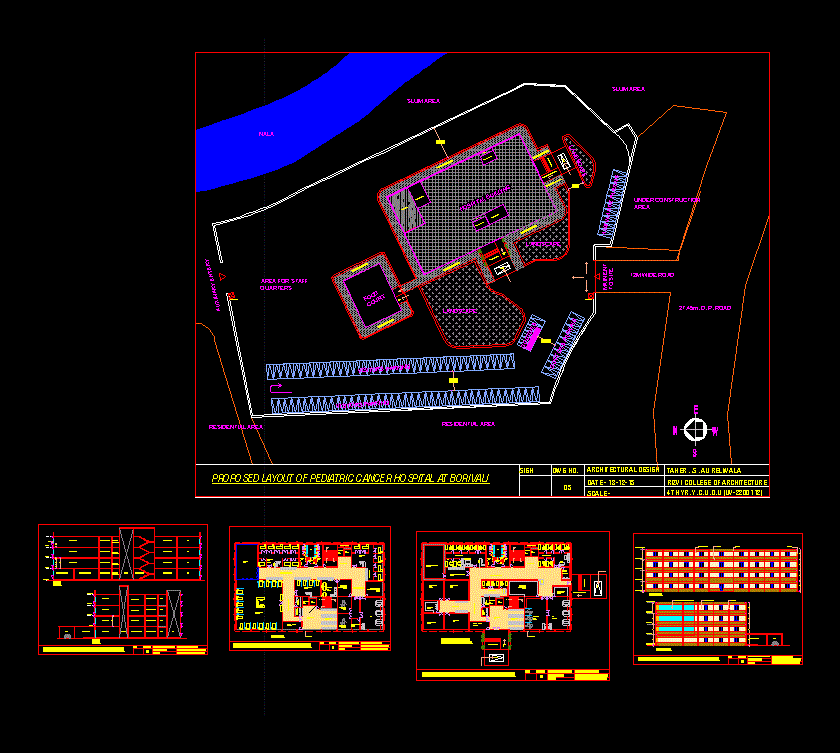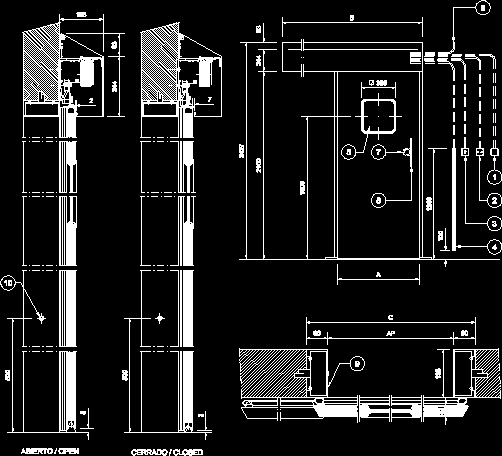Puebla Specialty Clinic Mexico DWG Full Project for AutoCAD

Architectural Project Clinic specialties with a level especially focused on physical therapy and rehabilitation. six full architectural plants bollas dimensions are shown with signs furnishings levels etc. complete facades and a cut.
Drawing labels, details, and other text information extracted from the CAD file (Translated from Galician):
game area, access, balloon valve, hydropneumatic, cadcoaching.co.uk, fox, waiting room, terrace, vehicle, elevator, doctors, main, npt, location sketch, degollado saints, street corrector, duct ladies, gentlemen, emergencies, toilets, vestibule, reception, facade this slaughtered street saints, hall, clinic of specialties santa maria, parking, room, machine room, fachadanortecallecorr egidora, walker, pharmacy, nursing, otorrin, ophthalmologist, neurologist, cardiologist, stomatologist, horticulturalist, traumatologist, projection terrace, gral medicine, gynecologist, gral doctor, pediatrics, aesthetic surgeon, urologist, plant set, cube of light, imaging, ultrasound, general gym, store, analysis clinics, bap, emergency plant, storage, walking area, bicycles, treadmills, climbers, therapeutic tank, boiler, condensate, hydro, lp gas, autotransformer, emergency plant, oxygen, electric, cross section a-a ‘, surface per level, symbolism, level of finished floor, line of cut, rise, low, total surface, to build, main access, plutrial water drop
Raw text data extracted from CAD file:
| Language | Other |
| Drawing Type | Full Project |
| Category | Hospital & Health Centres |
| Additional Screenshots | |
| File Type | dwg |
| Materials | Other |
| Measurement Units | Metric |
| Footprint Area | |
| Building Features | Garden / Park, Elevator, Parking |
| Tags | architectural, autocad, CLINIC, DWG, full, health, health center, Hospital, Level, medical center, mexico, physical, Project, puebla, rehabilitation |








