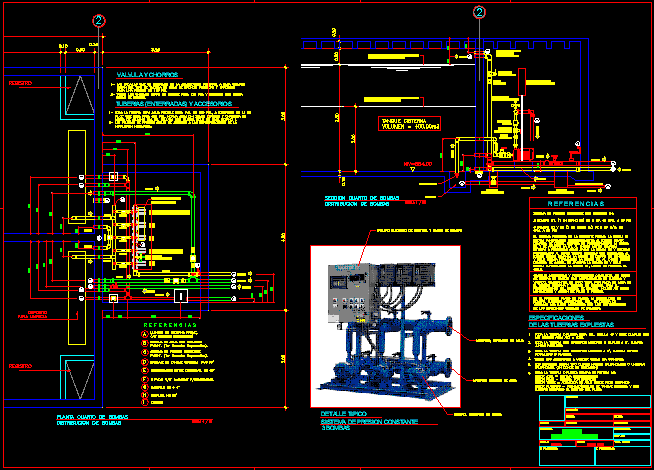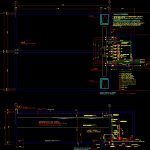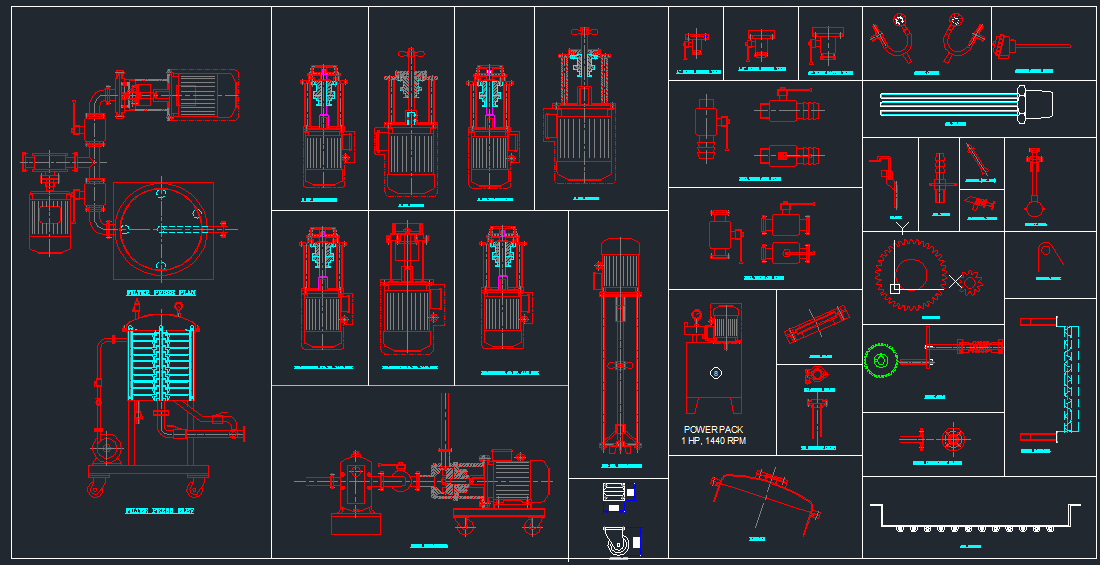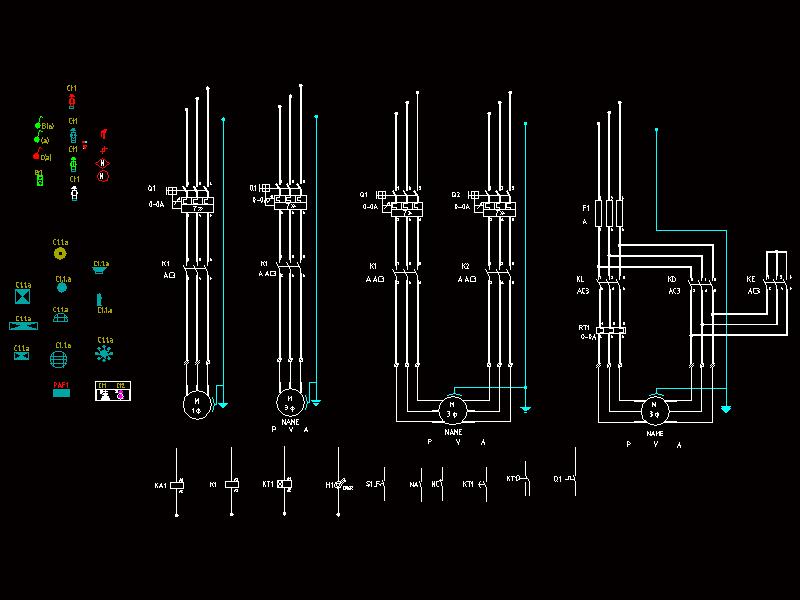Pump Room – DWG Detail for AutoCAD

Pump Room – Details
Drawing labels, details, and other text information extracted from the CAD file (Translated from Spanish):
constant pressure system consisting of: pumps in stand of psi pumps in stand of hp psi. the system works as follows: the pump will be running when there is greater demand for flow will enter into operation the pump will be shut down as there will be more demand will enter to operate as support the pump will be running at the same time while the lower demand exists the pump will leave of working will only be working the pump to exist less demand of flow will be turned off the pump will only be running the pump then the cycle will be repeated. place accessories protections as well should be counted filler pannels full stop storage for lack of water tank tank control panel for the operation of the system to include pressure gauge pressure gauge. in the present plan the distribution of the data must be verified with the distributors of the different pumping systems., pump room plant, water level, scale, registry, waterproofing for, white elastomeric polyurethane system, for drinking water reservoirs, for cleaning, Deposit, pending, ventilation pipe, pvc, sieve to cover tube mouth, ventilation pipe, pvc, registry, all checks will be from brass to psi. jets with thread, the valves that are placed in the main feed each service, shall be of the type of valves tested, valve squirting, for a psi pressure., they shall be of bronze., pressure gauge, pressure switches, pvc, pvc, pvc, box type, water holder, box of, sewer system, pressure gauge, pressure switches, Union, universal, valve, close quick, valve, check, valve, close quick, Union, universal, cleaning pipe, low level of slab, Electric board, pump control, pvc, pvc, foot valve, filling tank tank, well pump stop electrode, filling tank tank, well pump starter electrode, gravity water system elevation, constant pressure lifting system, tank filling elevation, drainage tank pvc tank, communication between hg, manifold hg, jet, pipe fittings, all the piping for drinking water will be pvc. except that it will be for standard astm thick jacket of aluminum foil lime sealed with only in level basement pressure tests will be according to the specifications of the hydraulic installation., concrete support, distribution of pumps, fourth pump section, scale, distribution of pumps, tank tank, volume, carcamo, all exposed piping should be painted like this: blue color hydropneumatic system red color gravitational system green color water connection from mechanical pit silver color tank tank with arrows indicating the flow direction., all pipe with larger diameters shall carry victaulic flanges., all exposed pipeline cedula must comply with astm standards, of the exposed pipes, the brackets will be cleavis hanger type galvanized unistrut, all the accessories used will be hg. standard., all the tubing c
Raw text data extracted from CAD file:
| Language | Spanish |
| Drawing Type | Detail |
| Category | Industrial |
| Additional Screenshots |
 |
| File Type | dwg |
| Materials | Aluminum, Concrete |
| Measurement Units | |
| Footprint Area | |
| Building Features | Car Parking Lot |
| Tags | autocad, bomba, bomba de água, DETAIL, details, DWG, pipe, pompe, pompe à eau, pump, pumpe, rohr, room, tubulação, tuyaux, wasserpumpe, water pump |








