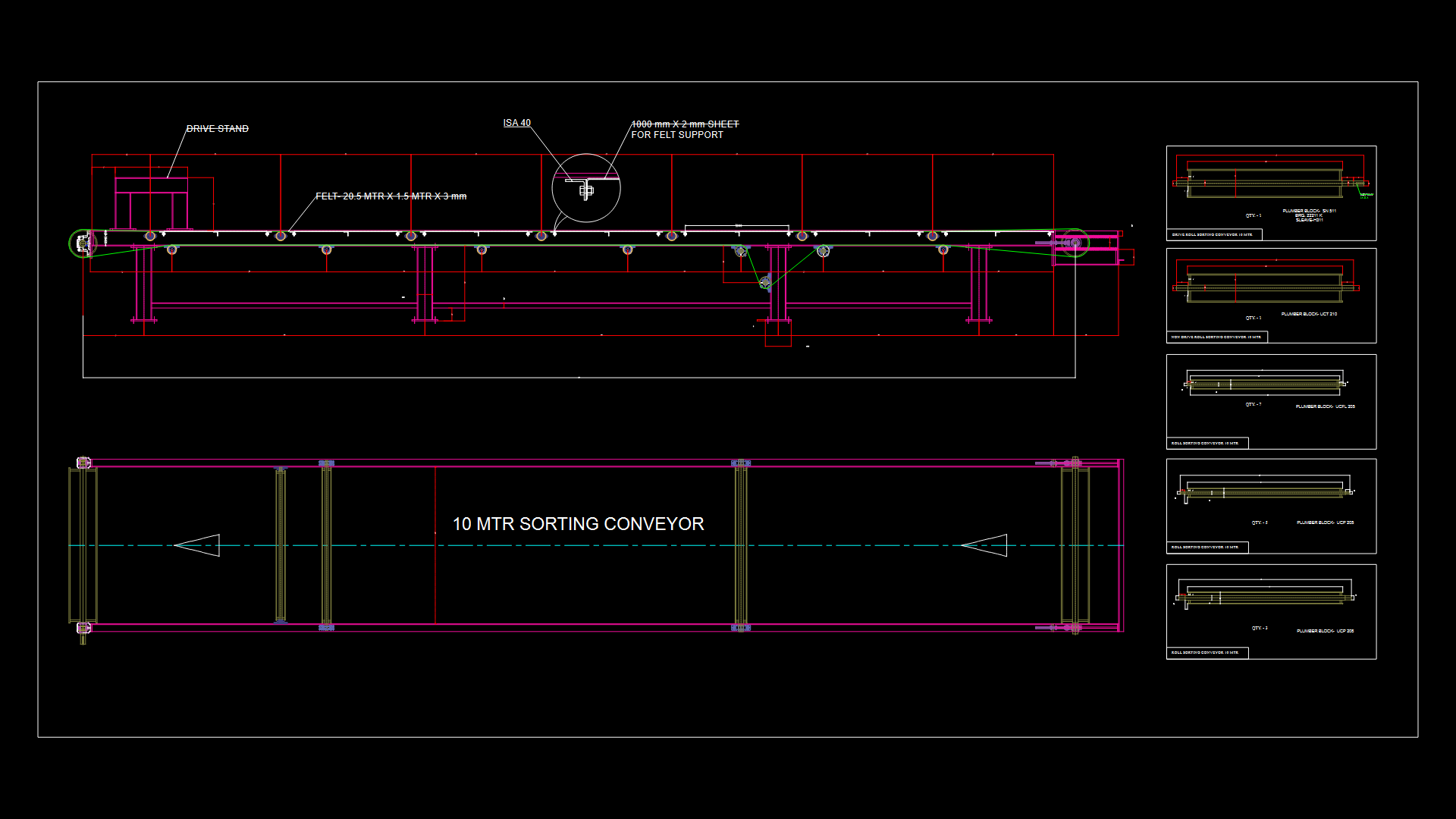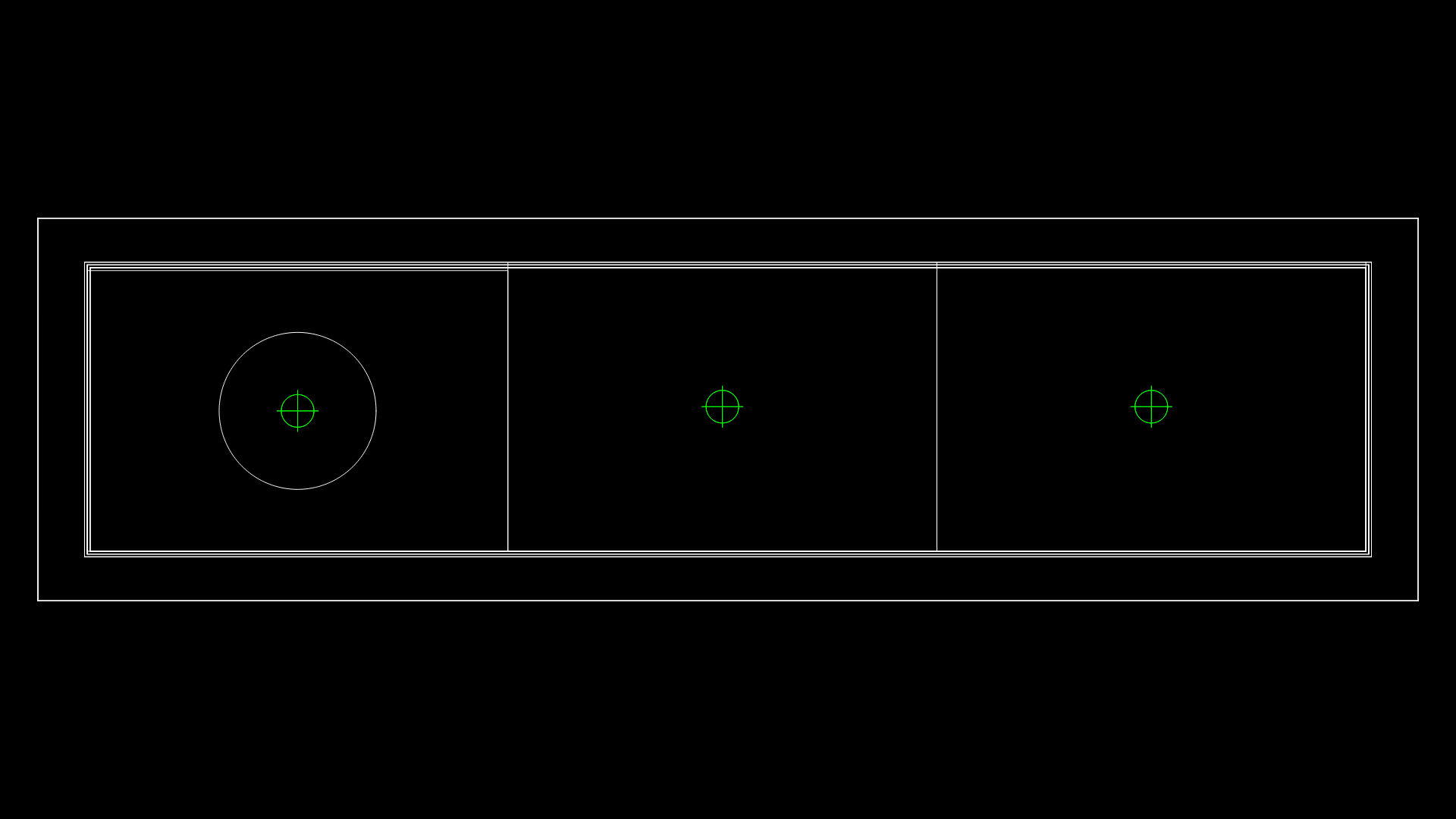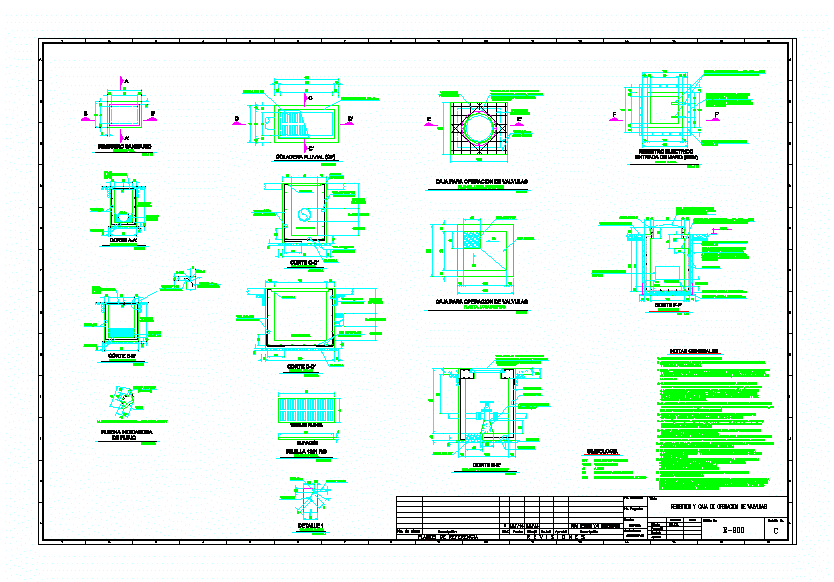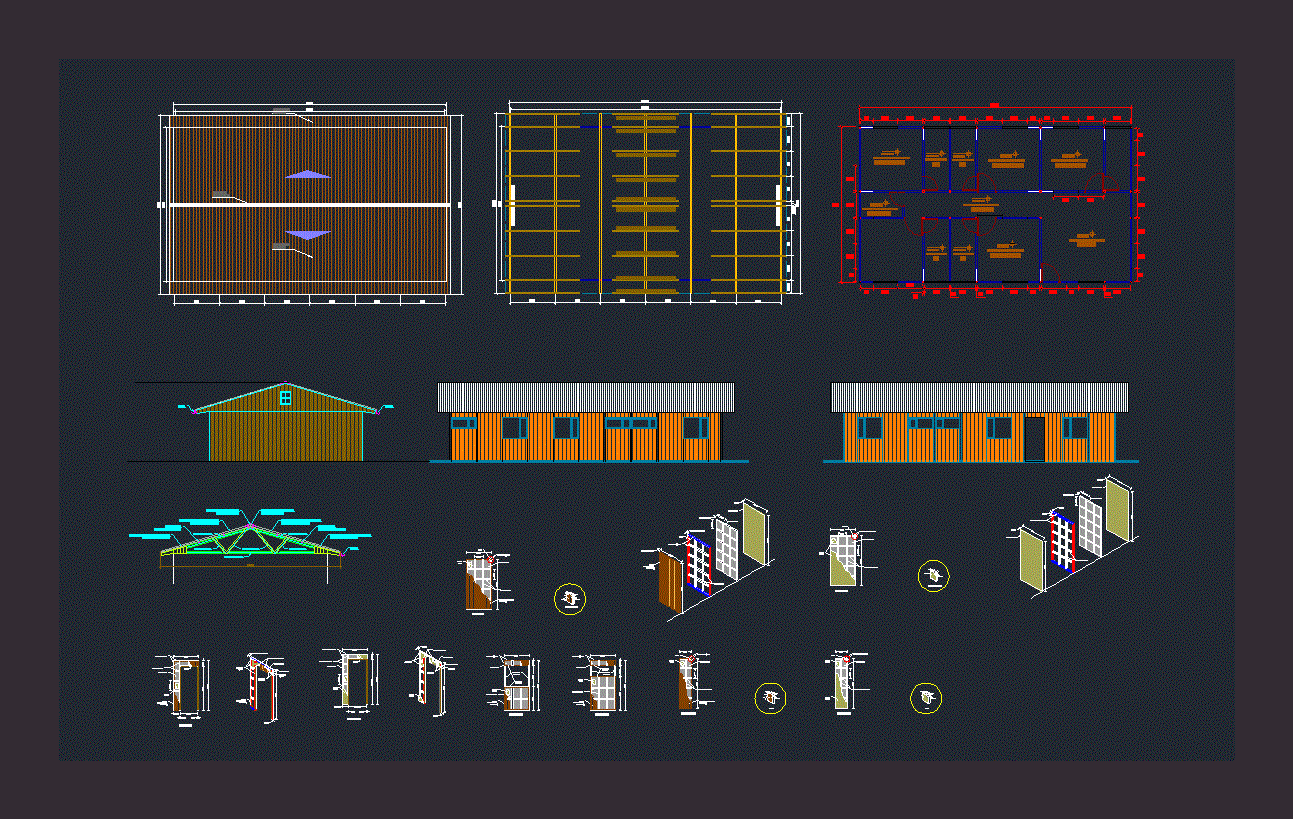Pump Room In Elevation DWG Elevation for AutoCAD
ADVERTISEMENT
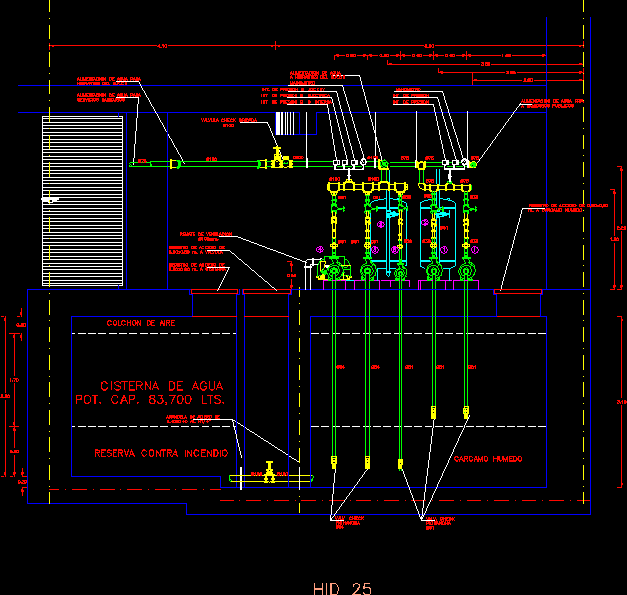
ADVERTISEMENT
Cut is shown in the fourth suction pumps with pumping equipment for two hydropneumatic pump and internal combustion fire system. Besides as you can connect two separate tanks.
Drawing labels, details, and other text information extracted from the CAD file (Translated from Spanish):
humid carcamo, water supply for, sanitary services, hydrants s.p.c.i., reserve against fire, steel washer, water tank, vent cap, access log, air mattress, flanged check valve, valv. check, pichancha, u r r e a, int. of pressure b. jockey, int. of pressure b. c. internal, int of pressure b. electricity, water supply, hydrants s.p.c.i., manometer, int. of pressure, m. a carcamo humedo, public toilets, cold water feeding
Raw text data extracted from CAD file:
| Language | Spanish |
| Drawing Type | Elevation |
| Category | Industrial |
| Additional Screenshots |
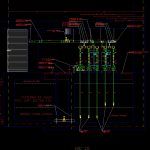 |
| File Type | dwg |
| Materials | Steel, Other |
| Measurement Units | Metric |
| Footprint Area | |
| Building Features | |
| Tags | autocad, bomba, bomba de água, Cut, DWG, elevation, equipment, fourth, hydropneumatic, internal, pipe, pompe, pompe à eau, pump, pumpe, pumping, pumps, rohr, room, shown, suction, tubulação, tuyaux, wasserpumpe, water pump |
