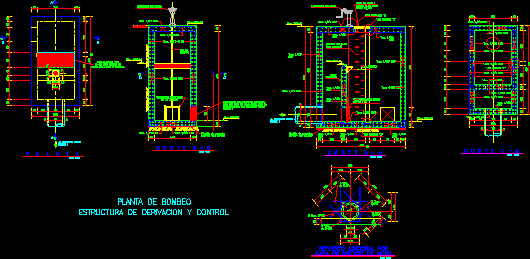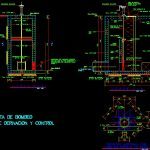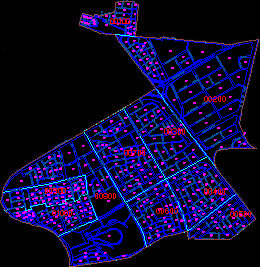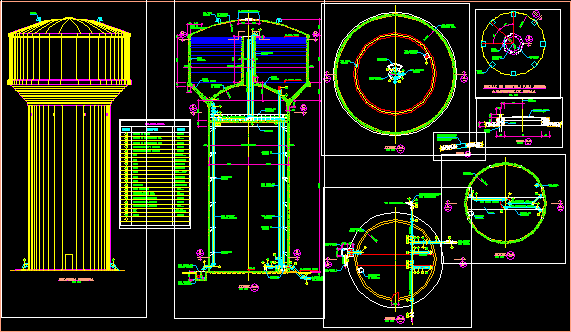Pump Station DWG Block for AutoCAD

Plant of pump derivation and control for pipe 1.52
Drawing labels, details, and other text information extracted from the CAD file (Translated from Spanish):
excavation, excavation, excavation, excavation, excavation, excavation, excavation, excavation, excavation, excavation, rack, stairs, stairs, stairs, Ptelmex, Ptelmex, pair, Water, To the ditch collector, mother, Concrete template, To the ditch collector, mother, Esc:, Esc:, Vars, load of, Irving type grid, With sole of, Elev., Sliding gate, Vars, Vars, Shaft shaft, Lift mechanism, Vars, Elev., After the completion of the, Demolition of existing carcamo, Construction of ditch collector, Elev., mother, Vars, Vars, Esc:, Spillway wall, Step of fofo, Vars, Elev., Concrete template, Vars, Vars, Sliding gate, see detail, Vars, Vars, Elev., Esc:, Vars, Elev., Vars, see detail, Vars, Lift mechanism, Vars, Elev., see detail, Grille floor, Irving weight, Vars, see detail, Vars, Vars, Vars, Vars, Esc:, Vars, Additional reinforcement by, Face in hole in wall, Vars, Pumping plant, Control derivation structure
Raw text data extracted from CAD file:
| Language | Spanish |
| Drawing Type | Block |
| Category | Water Sewage & Electricity Infrastructure |
| Additional Screenshots |
 |
| File Type | dwg |
| Materials | Concrete, Other |
| Measurement Units | |
| Footprint Area | |
| Building Features | Car Parking Lot |
| Tags | autocad, block, control, derivation, distribution, DWG, fornecimento de água, kläranlage, l'approvisionnement en eau, pipe, plant, pump, Station, supply, treatment plant, wasserversorgung, water |








