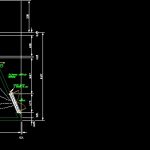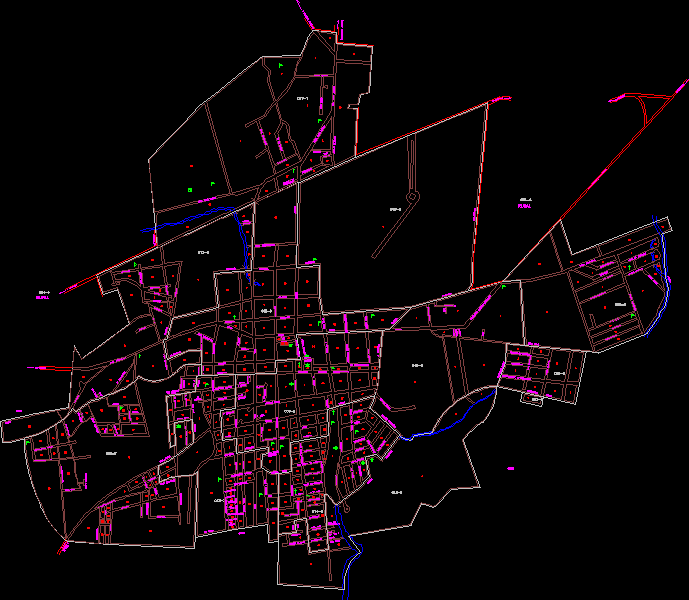Pump Station DWG Detail for AutoCAD
ADVERTISEMENT

ADVERTISEMENT
Pump station details
Drawing labels, details, and other text information extracted from the CAD file (Translated from Spanish):
Plant pumping station, Pumping chamber, Esc., Ground for pumping station storage, Generator group, Ss hh, Guardian, Closets, ceramics, White color, Shower sardinel, Polished floor, concrete base, Terrain compacted above a layer of, Polished floor, Elbow pvc sp, Df ffd gate valve, Pvc, Electric generator group ventilation, sidewalk, Cooling air intake window, Level ground, taken, ramp, Bruna, Leveling area, Section, Esc., Cooling air intake window
Raw text data extracted from CAD file:
| Language | Spanish |
| Drawing Type | Detail |
| Category | Water Sewage & Electricity Infrastructure |
| Additional Screenshots |
 |
| File Type | dwg |
| Materials | Concrete |
| Measurement Units | |
| Footprint Area | |
| Building Features | |
| Tags | autocad, DETAIL, details, distribution, DWG, fornecimento de água, kläranlage, l'approvisionnement en eau, pump, Station, supply, treatment plant, wasserversorgung, water |








