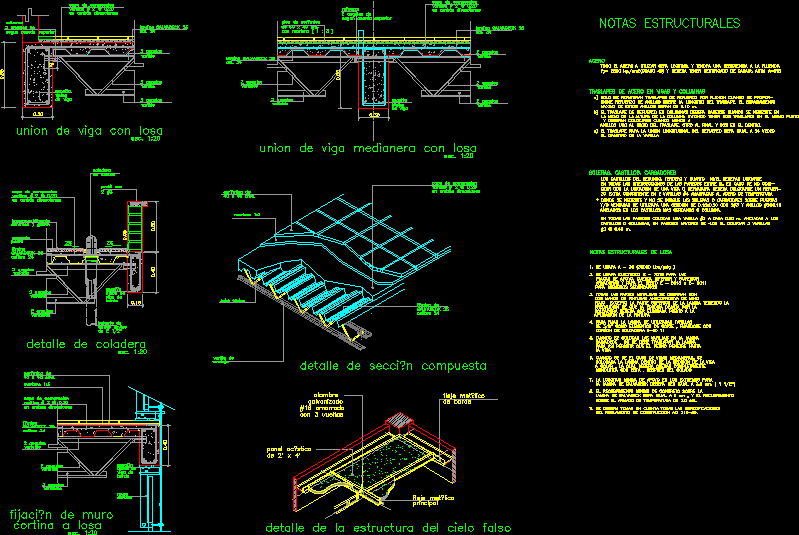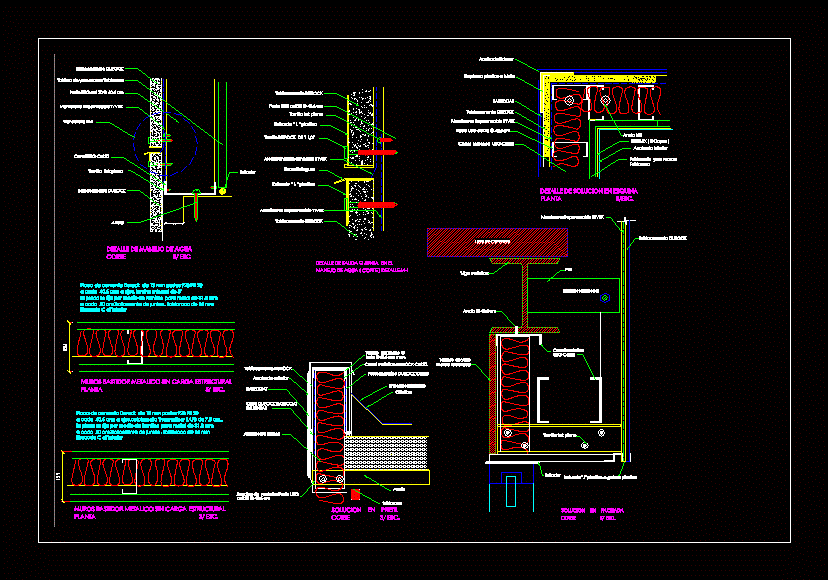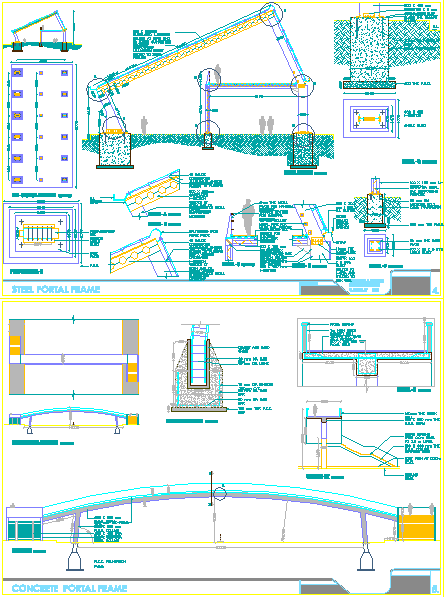Pumping Scheme DWG Block for AutoCAD
ADVERTISEMENT

ADVERTISEMENT
Scheme of a drain pump of 2 lt / s flow. – Axonometric
Drawing labels, details, and other text information extracted from the CAD file (Translated from Spanish):
bank, pumping room, warehouse, sanitary facilities, designer :, owner :, arq. martin libio, victory, roberto pain peralta, location: sanitary engineer, drawing cad :, date :, esc :, observations :, plane :, project :, is-a, drinking water, filling valve, fire, tank hydropneumatic, water pumps, minimum water pump, legend, membrane type, maximum water level, hydropneumatic tanks, npt, suction, minimum water pump, support slabs, potable, water pumps, hall, connection for hose, elevated tank, drainage pump chamber, plant, lid projection, maximum pump start level, minimum pump stop level, hermetically sealed register cover
Raw text data extracted from CAD file:
| Language | Spanish |
| Drawing Type | Block |
| Category | Industrial |
| Additional Screenshots |
 |
| File Type | dwg |
| Materials | Other |
| Measurement Units | Metric |
| Footprint Area | |
| Building Features | |
| Tags | autocad, axonometric, block, bomba, bomba de água, drain, DWG, flow, lt, pipe, pompe, pompe à eau, pump, pumpe, pumping, rohr, SCHEME, tubulação, tuyaux, wasserpumpe, water pump |








