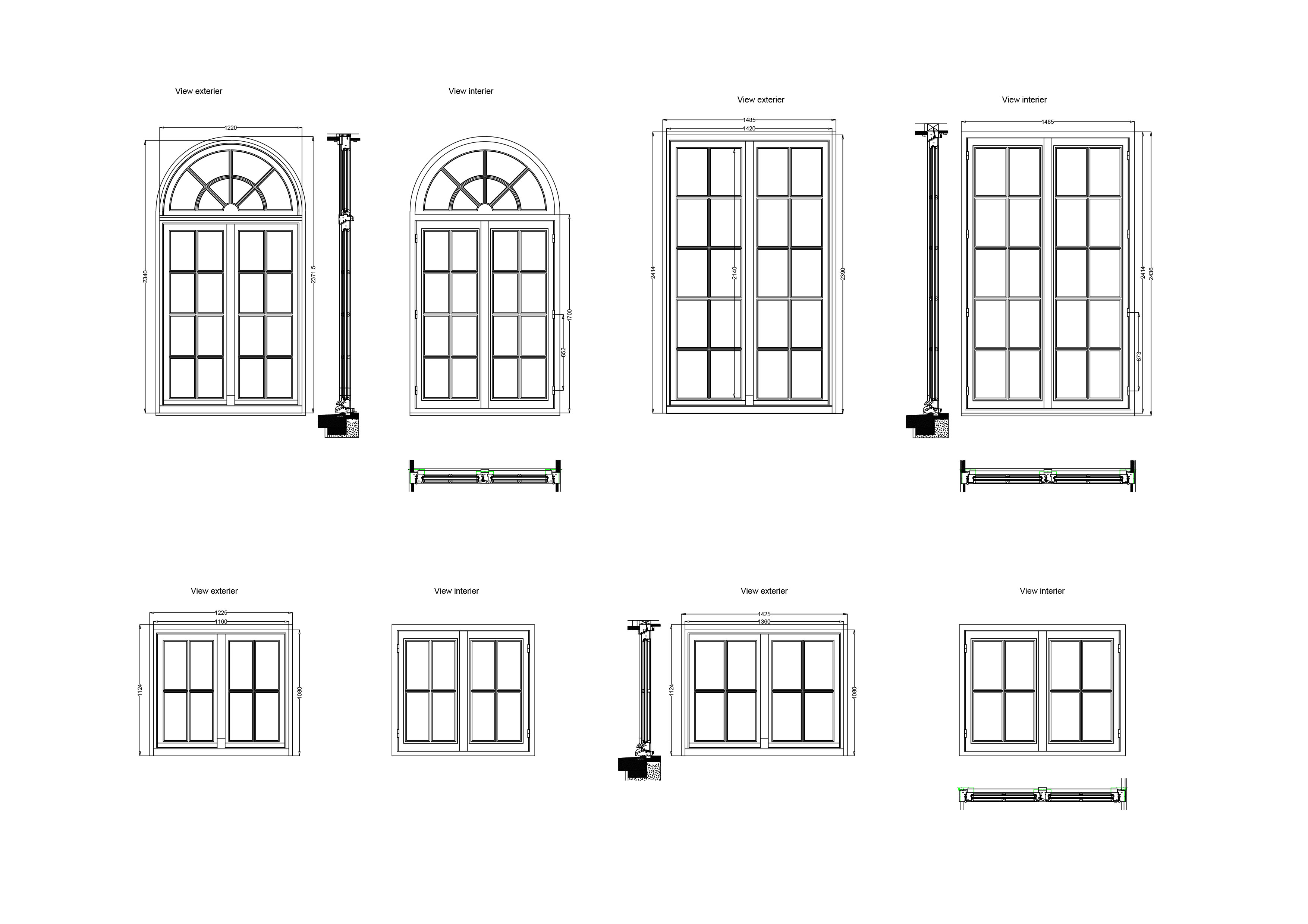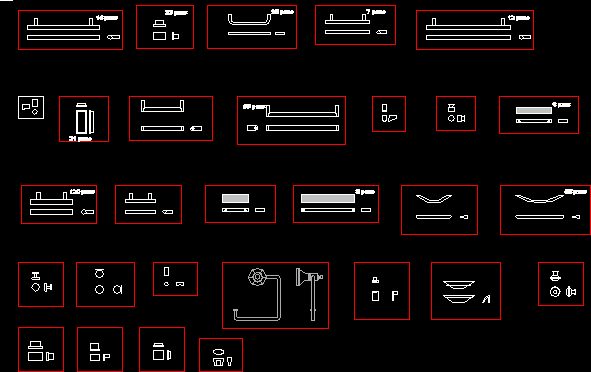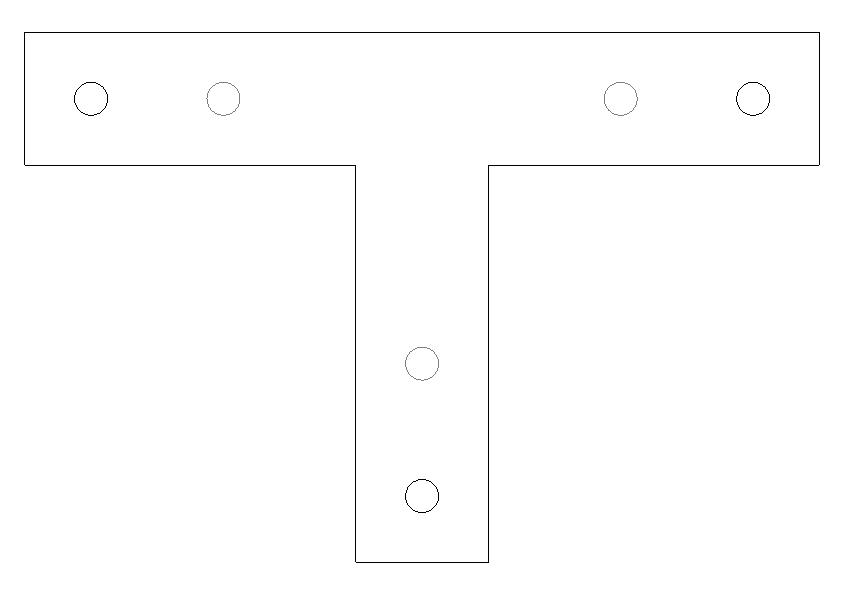Pvc Windows DWG Plan for AutoCAD

Constructive detail of PVC windows – plants – sections – VIEW
Drawing labels, details, and other text information extracted from the CAD file (Translated from Spanish):
title, scale:, npt, content, drawing, date, scale, _______________, review, project no, constructor, francisco perez mackenna, owners: maiten house, or representative, modification, revision, professional team, electrical engineering, sanitary engineering, soil mechanics, topography, structural engineering, air conditioning engineering, lighting project, sheet number, version, key plan, architect, cristian hrdalo g., beach maiten comune puerto octay, province osorno x region, cristian hrdalo garcia, patricio stagno, ingelectrica, ecoclimat sa, giaretti hnos., mario salazar rodriguez, hector arcos, osorno, fixed, flat for, tender, hardware :, glass: colorless thermopanel, frame :, pvc folio wood, v pvc, run
Raw text data extracted from CAD file:
| Language | Spanish |
| Drawing Type | Plan |
| Category | Doors & Windows |
| Additional Screenshots | |
| File Type | dwg |
| Materials | Glass, Wood, Other |
| Measurement Units | Metric |
| Footprint Area | |
| Building Features | |
| Tags | autocad, constructive, DETAIL, DWG, plan, plants, pvc, sections, View, windows |








