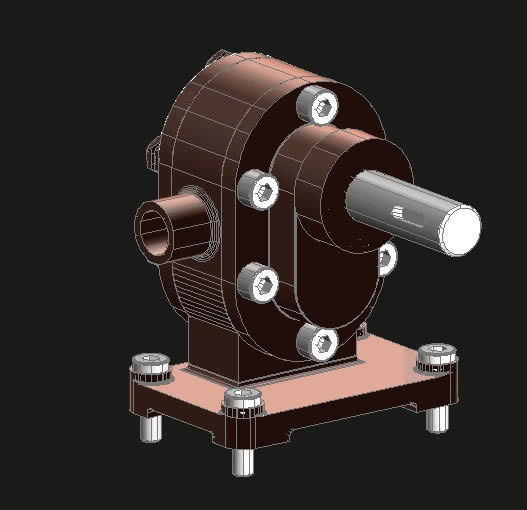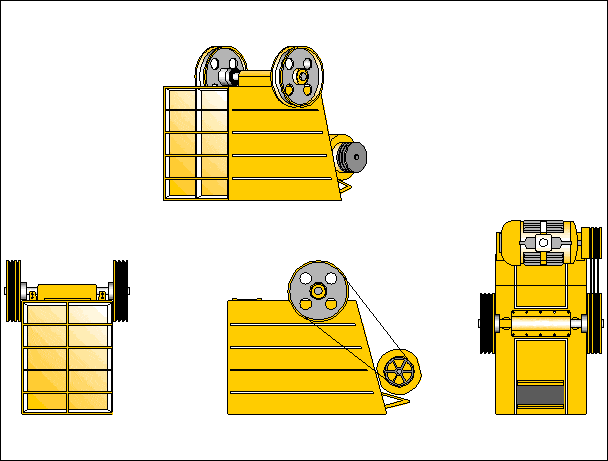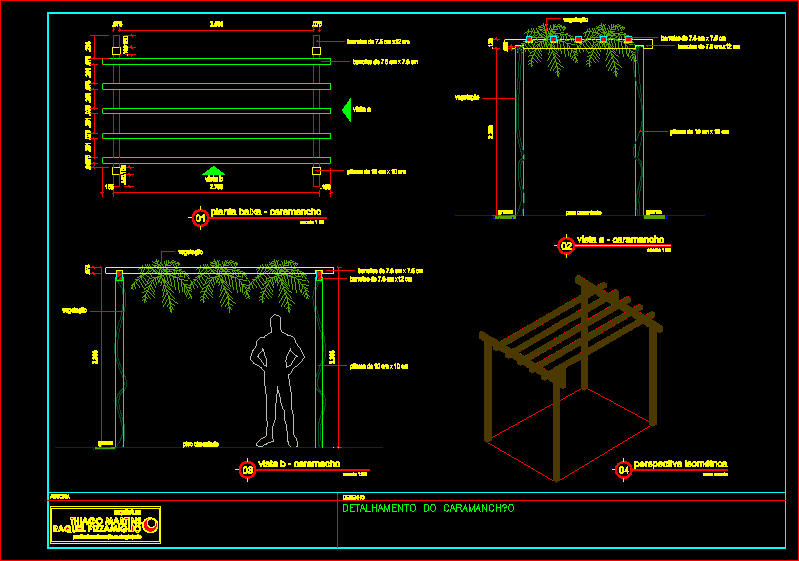Quarry Details DWG Detail for AutoCAD

· Constructive details of moldings quarry
Drawing labels, details, and other text information extracted from the CAD file (Translated from Spanish):
external portico, dimensions in cms., column dorica, heel and repison, repison., detail of chambrana, exterior-int in windows, variable wall., stone., location: exterior, detail of zoclo, exterior., variable, mensulas in garages, dimensions in cms., pinaculo, quarry detail, laminated facade, heel, interior steps., Tuscan column, library window, cornice detail, portico, detail of molding, portico molding, detail of mensula, passage room a vestibule, the cornice will also be used in the footsteps from, vestibule to hall and staircase to family stay, cornice detail steps, dashboard, exterior-int, in vestibule windows, chimney shot, chimney shot molding, lantern, molding lantern, detail of molding balconies, and flat slab cornice rec. girls, carport, garage detail detail, cornice detail, in front door, interior wood chambrana., interior without columns just leave the mochetas., quarry tops., full dorica column., chambrana., window detail hometheather, garage with arch
Raw text data extracted from CAD file:
| Language | Spanish |
| Drawing Type | Detail |
| Category | Construction Details & Systems |
| Additional Screenshots |
 |
| File Type | dwg |
| Materials | Wood, Other |
| Measurement Units | Metric |
| Footprint Area | |
| Building Features | Garage |
| Tags | autocad, constructive, de moulage, DETAIL, details, DWG, gesims, gesso, molding, moldings, plâtre |








