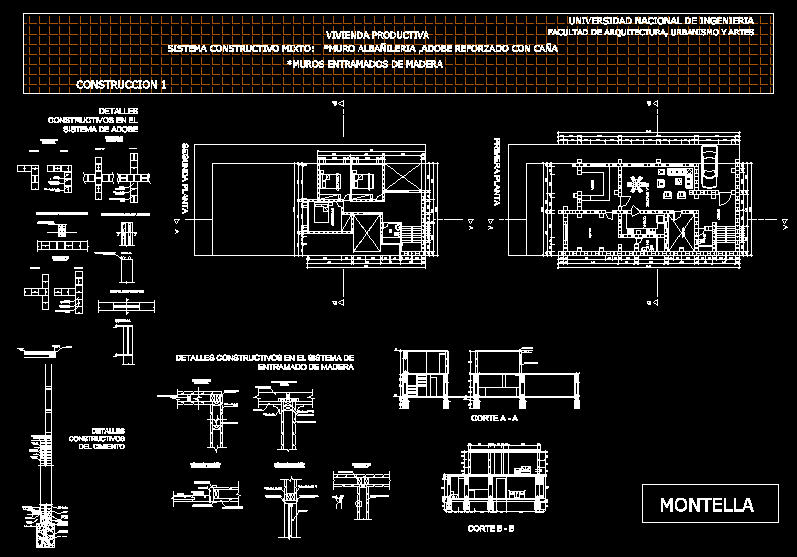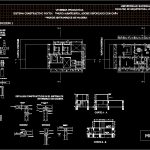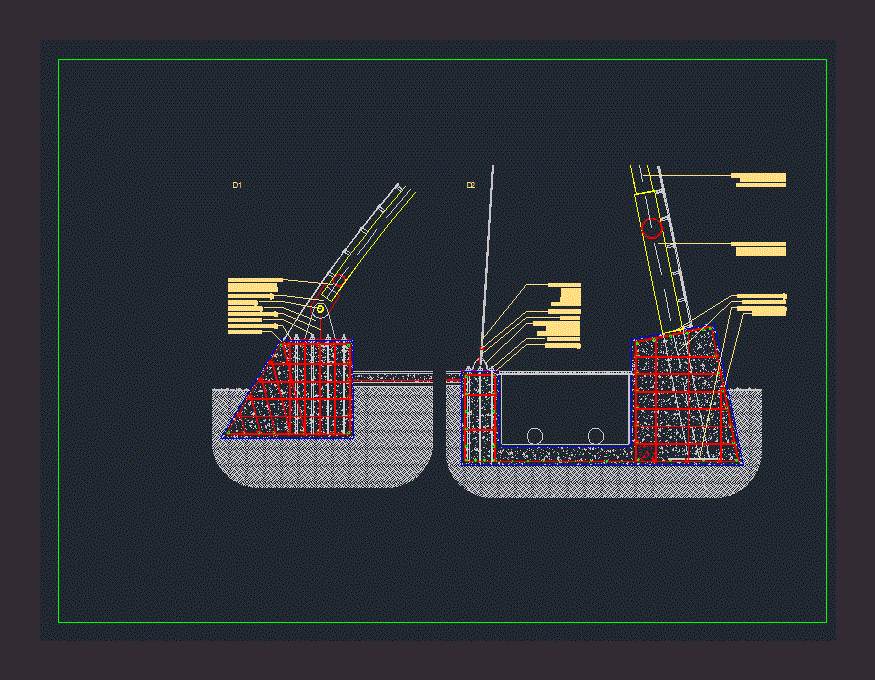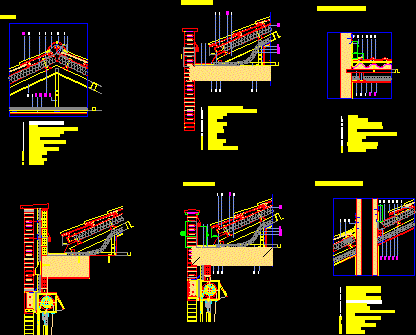Quincha Construction (Details) DWG Detail for AutoCAD

CONSTRUCTION BASED IN CLASIC MATERIALS OF CONSTRUCCION IN PERU OF HOUSINGS.. Adobe – Quincha
Drawing labels, details, and other text information extracted from the CAD file (Translated from Spanish):
s.h., receipt, kitchen, workshop, store, dining room, s.h., tendal, angry cane, mud cake, cement slab, right foot, bedroom, first floor, second floor, cut, constructive details in the adobe system, meeting of walls in, mortar of straw mud cm, vertical cane reinforcement, adobe, first row, second row, cross wall meeting, meeting of walls in, first row, mortar of straw mud cm, vertical cane reinforcement, adobe, second row, mortar of straw mud cm, vertical cane reinforcement, adobe, second row, constructive details in the timber framing system, ceiling beams, ceiling, machiembrada wood, cm., meeting of walls in, right foot, upper hearth, mooring slab, machiembrada wood, wooden molding, ceiling wall, meeting of walls in, machiembrada wood, right foot, right foot, ceiling, door leaf frame, machiembrada wood, wooden panel, right foot, framework, meeting of wall with door joinery, tempered glass, meeting of wall with window of carpentry, wooden panel, machiembrada wood, wooden frame, lintel, beam detail on wall, cut aa, wooden beam, window detail, cut aa, detail of vertical reinforcements, vertical reed reinforcement, building details of the foundation, Concrete Cyclopean cement concrete., nails, polished cementitious cement waterproofing, mortar of straw mud cm., level of natural terrain, Cyclopean concrete overhang, adobe, underfloor, angry cane, false floor of, compacted natural land, cement counterclock cm., polished cement floor approx., horizontal reinforcement of split cane each yarn, concrete, sawn timber beam of, cane, beam tie to the wall with wire #, mud cake with straw, nails of each m., reed of, building, National University of Engineering, faculty of urbanism arts, productive housing, mixed construction system: reinforced masonry, timber framing, montella
Raw text data extracted from CAD file:
| Language | Spanish |
| Drawing Type | Detail |
| Category | Construction Details & Systems |
| Additional Screenshots |
 |
| File Type | dwg |
| Materials | Concrete, Glass, Masonry, Wood |
| Measurement Units | |
| Footprint Area | |
| Building Features | |
| Tags | adobe, autocad, based, bausystem, construction, construction system, covintec, DETAIL, details, DWG, earth lightened, erde beleuchtet, Housing, housings, losacero, materials, PERU, plywood, sperrholz, stahlrahmen, steel framing, système de construction, terre s, Wood |








