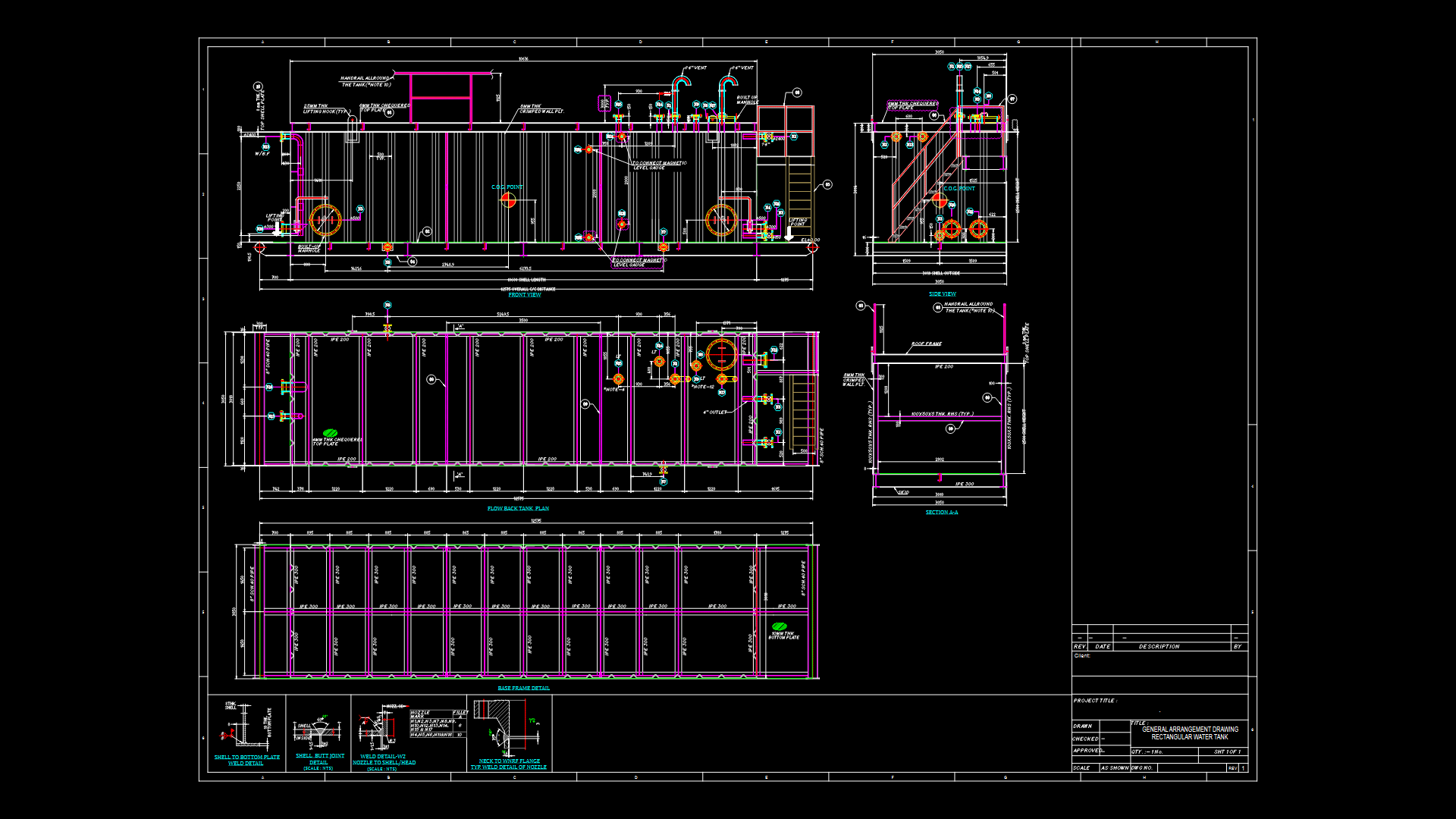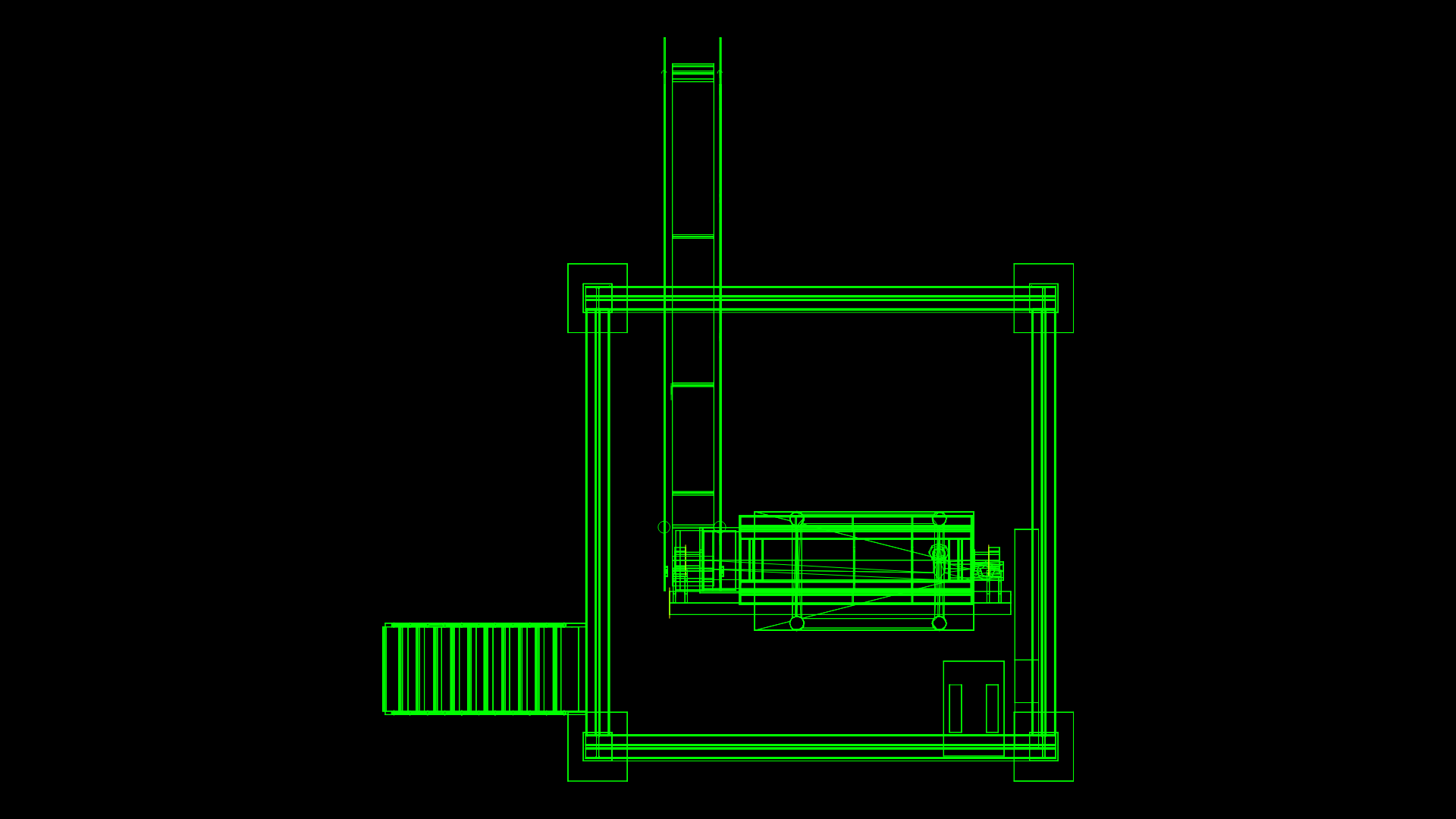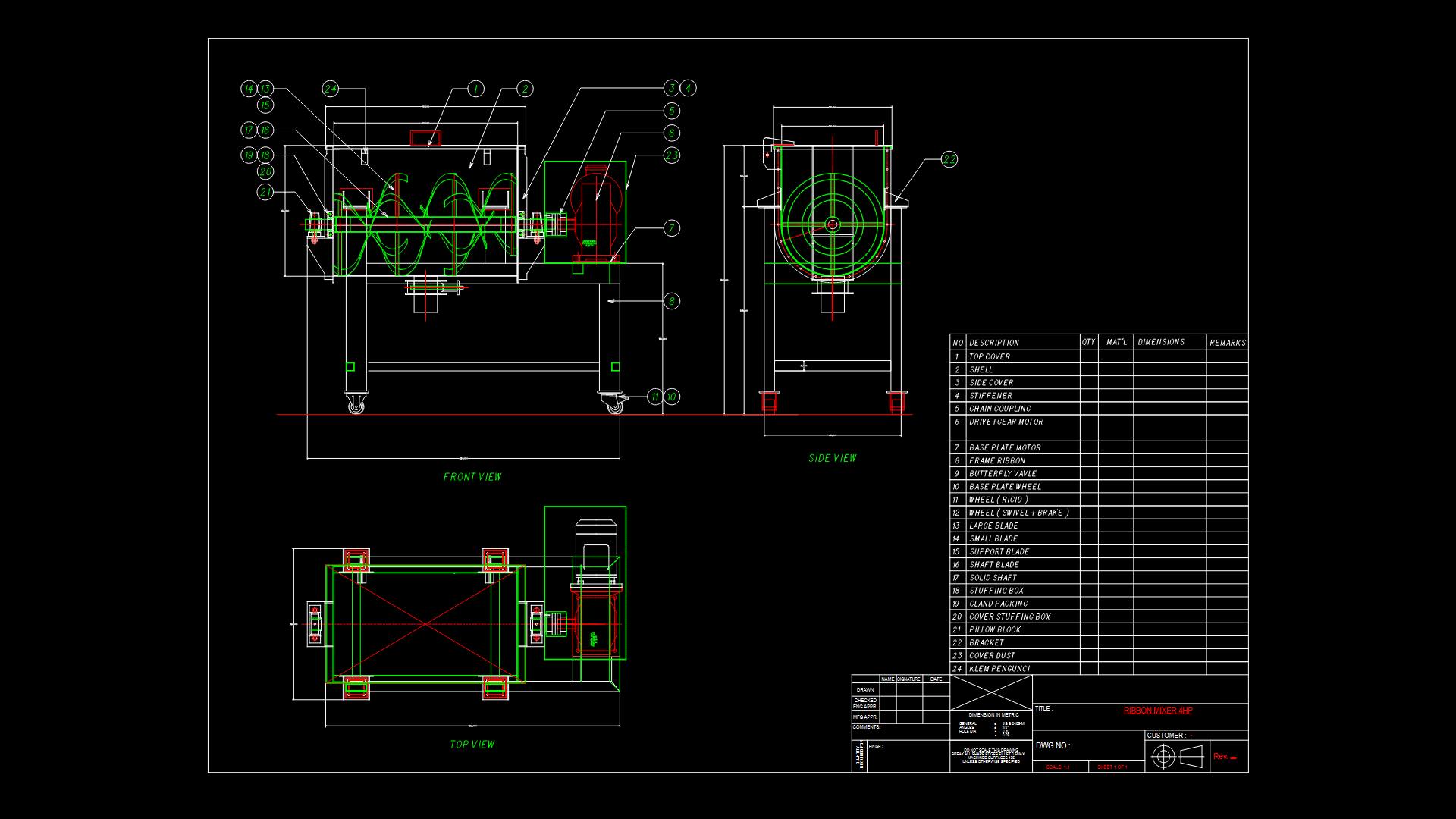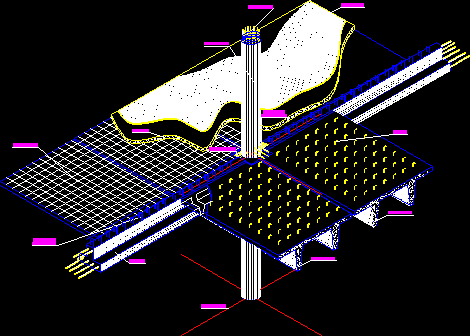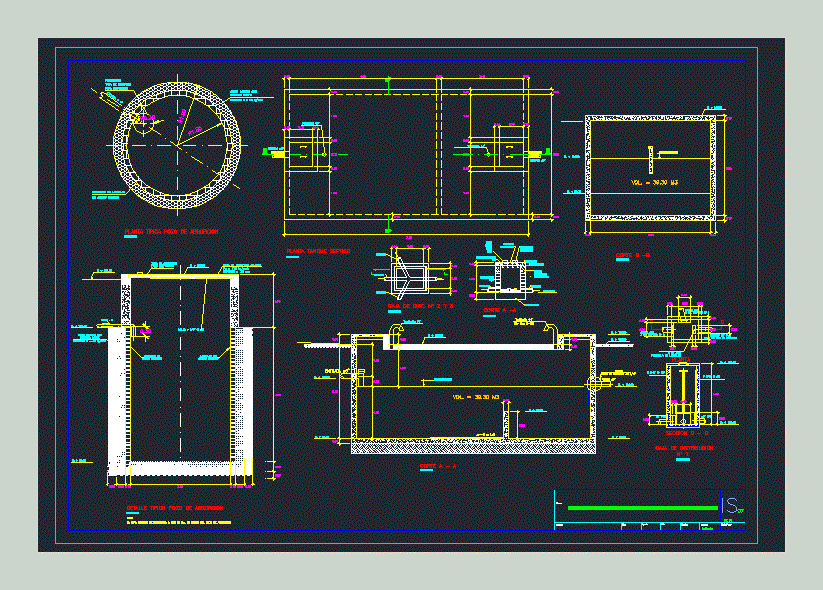Rack – Poza Rica Veracruz 3D DWG Model for AutoCAD

3d Rack
Drawing labels, details, and other text information extracted from the CAD file (Translated from Spanish):
seeks construction of the cryogenic plant of mmpcd with, integrated fractionation of complementary facilities, for its integration auxiliary services in the well, internal revision, r.m., for customer feedback, r.m., customer agreement, r.m., defi nitive lift of the turret station no., archive:, date:, mca, date, by, vo.bo., num., plotting:, localization map, important note:, the contractor must carry out the previous verification of, interference with underground facilities for, to avoid being damaged when executing excavations for, foundation of high bridge supports for pipes., General notes:, dimensions in millimeters., elevations in meters., the whole pipe should be protected with paint, anticorrosive according to the norm:, corrosion protection, the contractor should check to adjust, dimensions in field before enabling, the dimensions govern the drawing., for hydrostatic tests consider in, of diametro venteos in the highest part, of the drainage pipe in the lower where, not specified., mount the pipe., all older pipes should carry, plate except low vapor lines, see civil plane for design of mochetas for, its location see plan of planning., n. s, upper level of support, pipe system reference, n.p.t., finished floor level, line center, symbology:, project piping, upper level of mocheta, n.s., point of interconnection, guide type holder, support simple support, existing pipeline buried, of project process, bottom step bottom level, n.f.p.i., condensate see flat, localization map, north, astronomical, descriptive, north, prevailing winds, prevailing winds, this plan was drawn up on the basis of the, edic., for detail of operating platforms in the, see civilian plan, process pipeline n. s. mm, esc., corridor of auxiliary services pipelines n. mm, esc., corridor of pipes of desfogues n. mm, esc., localization map, c.p., date, poza veracruz, elab drawing in: d.f., date:, esc., rev., proy., rev., dib., project not, act. in:, place:, plan no., rev., in s.a. of c.v., mexican corporation of investigation, Leader, basic petrochemical gas, first name, proy., ing. a.c., ing. g.p., conceptual plan of the general location arrangement, plant area, Market Stall, approved by, m.g, tec. p.c., internal revision, a.j.p.e., r.r.m.r., file: rev., date:, plotting:, first name, Market Stall, localization map
Raw text data extracted from CAD file:
| Language | Spanish |
| Drawing Type | Model |
| Category | Industrial |
| Additional Screenshots | |
| File Type | dwg |
| Materials | |
| Measurement Units | |
| Footprint Area | |
| Building Features | Car Parking Lot |
| Tags | aspirador de pó, aspirateur, autocad, bohrmaschine, compresseur, compressor, drill, DWG, guincho, kompressor, machine, machine de forage, machinery, máqu, model, poza, press, rack, rica, staubsauger, treuil, vacuum, veracruz, winch, winde |
