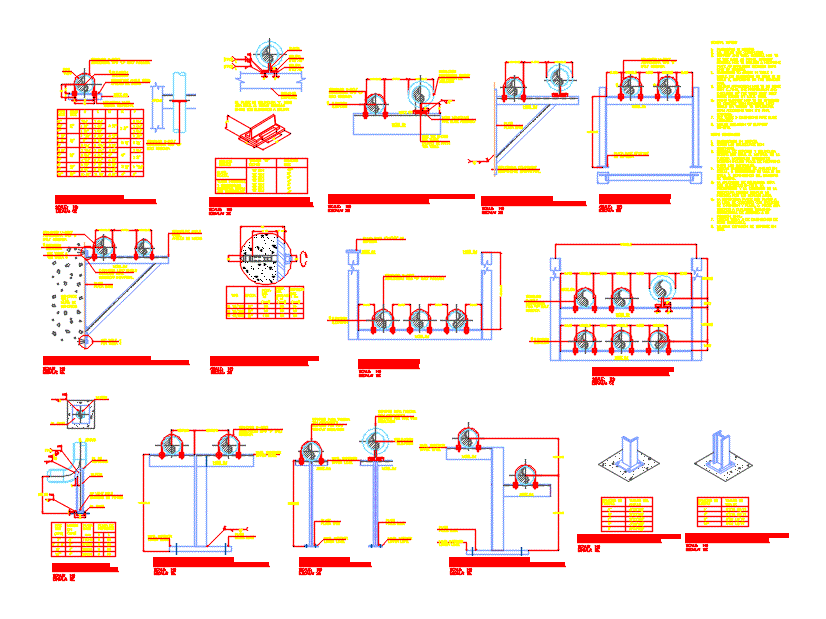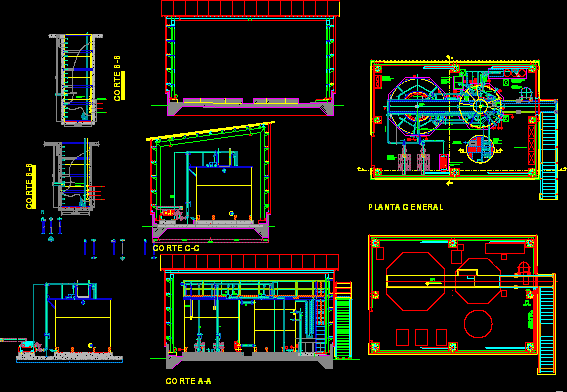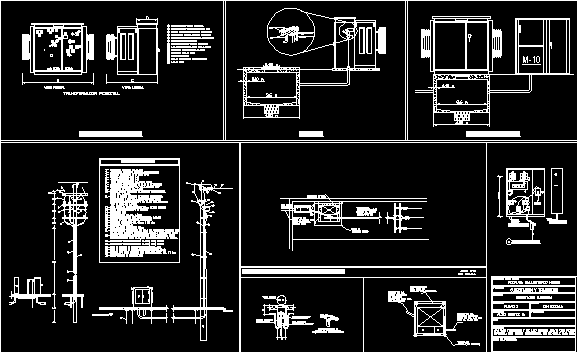Rack Type Bear DWG Block for AutoCAD

RACK TYPE bear
Drawing labels, details, and other text information extracted from the CAD file (Translated from Spanish):
Fix, Threaded bolt clamp, Pipe tube, Structure angle steel angle of steel, Hexagonal nuts hexagonal nut, Insulation protection shield insulation protector, Threaded bolt clamp, variable, Elevation elevation, Size tee shoes see table size see table, Bolt clamp bracket, Support type, Scale: if, Scale: ns, Bolt mixtotype support, Mixed support type bolt and pipe slide, Scale: if, Scale: ns, Support for type pipe, Support type bracket, Scale: if, Scale: ns, Elevation elevation, Note, Structural component, variable, Plate base plate, Note, Size, existing, Welding fillet should be equal to the smallest thickness between the welding elements, Threaded bolt clamp, variable, Slip slide pipe assembly, variable, Elevation elevation, Threaded bolt clamp, variable, Structure angle steel angle of steel, Elevation elevation, variable, variable, Plate base plate, variable, variable, check, variable, pi. Reinforcement, Vent hole, Elevation elevation, Threaded bolt clamp, variable, variable, Threaded bolt clamp, Plate base plate, Lower level lower level, Upper level upper level, Concrete wall concrete wall, Support for menstrual tubing for, Support type bracket for, Scale: if, Scale: ns, Type support, Support type, Scale: if, Scale: ns, Type support, Support type, Scale: if, Scale: ns, Rack mount, Support type double, Scale: if, Scale: ns, Pedestal for, Elbow, Scale: if, Scale: ns, Type support, Pipe, Scale: if, Scale: ns, Pedestal mount with, Pipe stanchion with, Scale: if, Scale: ns, Plate base plate, Pedestal mount with, Pipe stanchion with, Scale: if, Scale: ns, Threaded bolt clamp, Note, Lower level lower level, Upper level upper level, Lower level lower level, Note, Plate base plate, Expansion lead shield industrial concrete cladding, Note, Thickness base, See table see table, Note, Size, base, Reinforcement, base, base, kind, stump, support for, Note, variable, variable, Elevation elevation, Plate base plate, Lower level lower level, Fix, kind, drill, Perf. Min. Td, Prof. Min. Anchorage and, Thickness max. Fix, Table dimensions exp., Table dimensions expansion lead shield, Scale: if, Scale: ns, Service service, size, Diameter size, Industrial condensate industrial steam and condensate, Wt wt wt wt wt wt, Glycol, Sliding skateboard dimensions, Table dimensions pipe slide assembly, Scale: if, Scale: ns, Pipe diameter, Angle size, Table dimensions of angles, Table dimensions angle of structure, Scale: if, Scale: ns, Pipe diameter, Beam size go, Table dimensions of angles, Table dimensions angle of structure, Scale: if, Scale: ns, Notes: dimensions in meters. All welds are continuous. Support and weld material to the same as piping. The insulation between each of the material. Dimensions to check in table or dimensions or beam go in depending on the diameter welding application has to be done the preparation and the weld must meet stated by a.w.s. Code Piping support has to be attached concret with expansion lead or welded to structural according to it’s final see table dimensions pipe slide adjust elevation of general support: dimensions in meters. All welding materials are welding support material to be equal to the material of different materials include neoprene plate materials. Check dimensions of angle in beam dimensions go in depending on diameter pipe. The application of welding will be electrode the execution of the must comply with the standards a.w.s. The soporteria can be fixed concrete slab with expansion plugs can be any element according to its end. Check table for sliding dimensions. Adjust support lift in, variable, Pipe support with insulation support for pipe with insulation, Pipe support without insulation support for pipe without insulation, Acm, Overall support
Raw text data extracted from CAD file:
| Language | Spanish |
| Drawing Type | Block |
| Category | Bathroom, Plumbing & Pipe Fittings |
| Additional Screenshots | |
| File Type | dwg |
| Materials | Concrete, Steel |
| Measurement Units | |
| Footprint Area | |
| Building Features | Car Parking Lot |
| Tags | a válvula, autocad, block, DWG, pipes, rack, rohr, soupape, support, tubulação, tuyau, type, valves, ventil |








