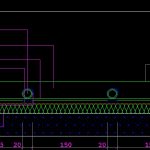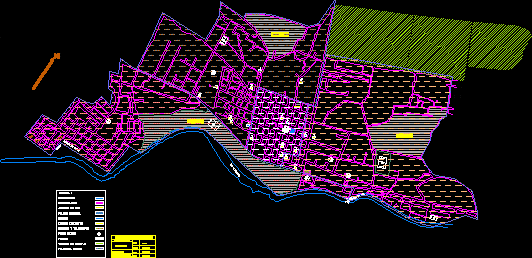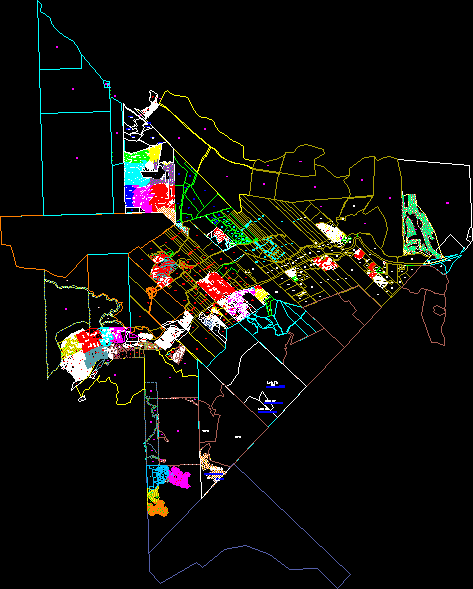Radiating Floor DWG Detail for AutoCAD
ADVERTISEMENT

ADVERTISEMENT
Heating detail
Drawing labels, details, and other text information extracted from the CAD file (Translated from Spanish):
Npt, Socle range, Caluga mortar separator mm, Mesh wire chrome crosslinked mm., Electrical cable tie, Detail lateral joint, Wall, Concrete layer mm, Pex mm pipe, slab, Expanded polystyrene board high density mm, High density expanded polyethylene board, Aluminum foil with kraft paper
Raw text data extracted from CAD file:
| Language | Spanish |
| Drawing Type | Detail |
| Category | Climate Conditioning |
| Additional Screenshots |
 |
| File Type | dwg |
| Materials | Aluminum, Concrete |
| Measurement Units | |
| Footprint Area | |
| Building Features | |
| Tags | aquecedor, aquecimento, autocad, boiler, chauffage, chauffe, DETAIL, DWG, floor, heater, heating, heizung, radiator |







