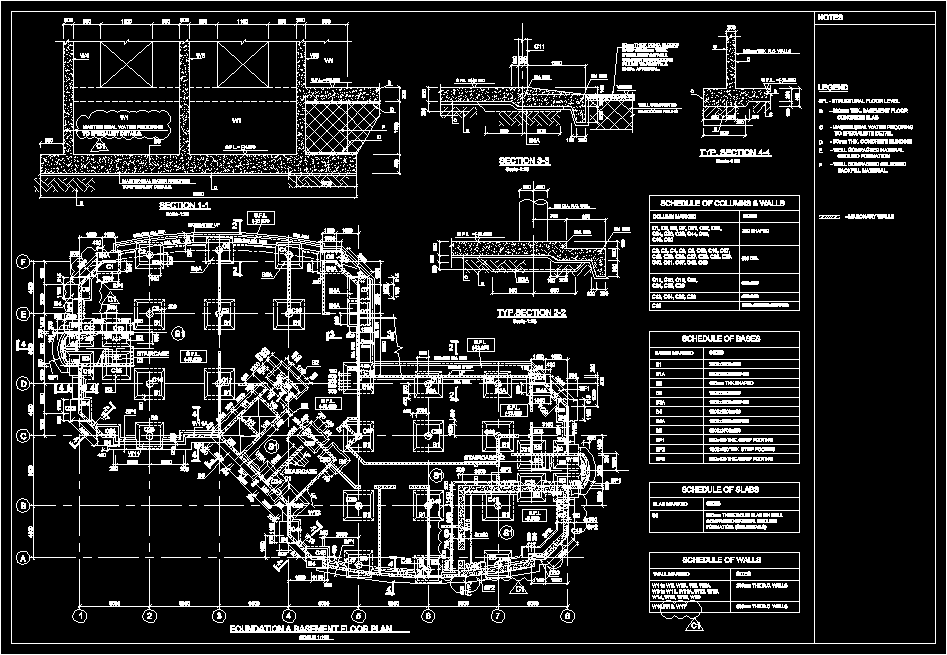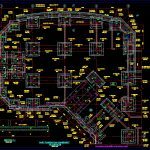Raft Foundation DWG Block for AutoCAD

An in inverted column heads foundation
Drawing labels, details, and other text information extracted from the CAD file:
as shown, drg no., banking corporation limited, southern credit, insurance company limited, fidelity shield, client, landplan kenya, architects interior designers, fl. plains karen rd, p.o. box, nairobi kenya, tel fax:, architect, project, project consultant, rev, muthangari drive, howard humphreys house, howard humphreys ltd, consulting engineers., p.o.box nairobi, phone fax, checked, sign, date, checked, checked, checked, rev, approved, date, drawn by, approved by, drawing title, scale, designed by, checked by, acad file:, status, job no., concrete slab, thk. concrete blinding, well compacted natural, to specialists detail, master seal water proofing, thk. basement floor, sfl structural floor level, section, s.f.l., typ.section, dia. r.c. col., s.f.l., thk. r.c. walls, typ. section, s.f.l., section, s.f.l., varies, ramp on thick, stone dust on well, compacted hardcore, filling to archt’s., eng’s. approval., thick conc. blocks, well compacted, hardcore filling, wall marked, sizes, thk r.c. walls, formation., compacted natural ground, thick solid slab on well, slab marked, sizes, sizes, bases marked, shaped, dia., sizes, column marked, staircase, ramp, down, step, step up, s.f.l, bm., bm., shaped, thk. strip footing, thk shaped, thk. strip footing, thk. strip footing, bm., bm., ground formation., masonary walls, foundation basement floor plan, scale, master seal water proofing, master seal water proofing, to specialist details., well compacted selected, backfill material., as shown, drg no., banking corporation limited, southern credit, insurance company limited, fidelity shield, client, landplan kenya, architects interior designers, fl. plains karen rd, p.o. box, nairobi kenya, tel fax:, architect, project, project consultant, rev, muthangari drive, howard humphreys house, howard humphreys ltd, consulting engineers., p.o.box nairobi, phone fax, checked, sign, date, checked, checked, checked, rev, approved, date, drawn by, approved by, drawing title, scale, designed by, checked by, acad file:, status, job no., for general notes refer to drg., concrete slab, thick concrete blocks, selected well compacted, thk. concrete blinding, well compacted natural, skin wall, to specialists detail, asphalt tanking, thk. basement floor, sfl structural floor level, as shown, boo, aug, section, s.f.l., thick conc. blocks skin wall, typ.section, dia. r.c. col., s.f.l., thk. r.c. walls, typ. section, s.f.l., section, s.f.l., varies, ramp on thick, stone dust on well, compacted hardcore, filling to archt’s., eng’s. approval., thick conc. blocks, well compacted, hardcore filling, thick conc. blocks skin wall, wall marked, sizes, thk r.c. walls, formation., compacted natural ground, thick solid slab on well, slab marked, sizes, s.f.l, sizes, bases marked, shaped, dia., sizes, column marked, issued for const., m.h., staircase, s.f.l, s.f.l, ramp, down, step, step up, s.f.l, s.f.l, s.f.l, bm., bm., shaped, thk. strip footing, thk shaped, thk. strip footing, thk. strip footing, thk r.c. walls, thick, asphalt, tanking to, specialists, bm., bm., ground formation., masonary walls, thick asphalt, tanking to specialists, details., foundation basement floor plan, scale, backfill material, for general notes refer to drg., for bases strip footings r.c. details, refer to drgs., rebars fouling the lift pits to be
Raw text data extracted from CAD file:
| Language | English |
| Drawing Type | Block |
| Category | Construction Details & Systems |
| Additional Screenshots |
   |
| File Type | dwg |
| Materials | Concrete |
| Measurement Units | |
| Footprint Area | |
| Building Features | |
| Tags | autocad, base, block, column, DWG, FOUNDATION, foundation details, foundations, fundament, inverted |








