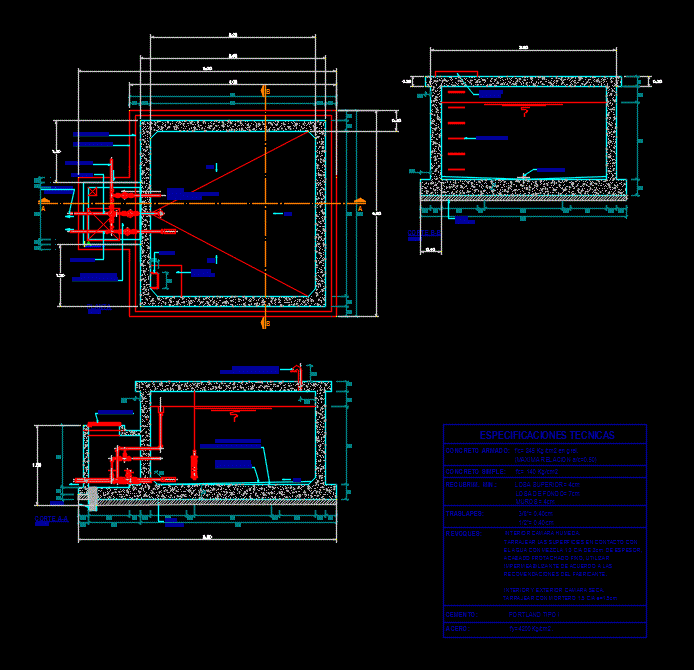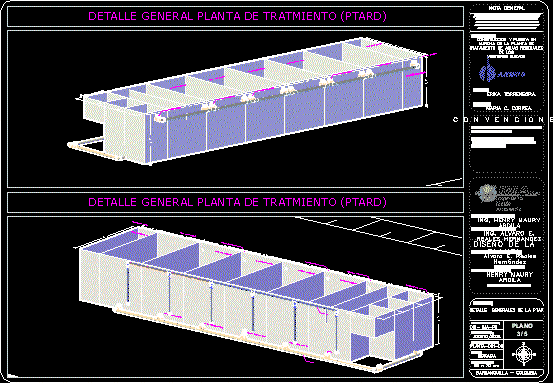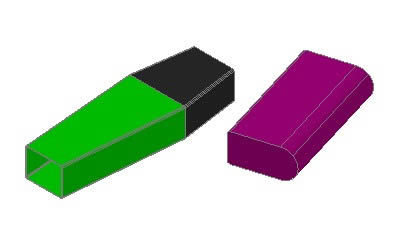Rail Details DWG Detail for AutoCAD

Rail details
Drawing labels, details, and other text information extracted from the CAD file (Translated from Spanish):
Esc., title, Tip, adjustment, Tip, puncture, Tip, Esc., section, pl floor, Removable, movable handle, detail, Esc., detail, Esc., structure, platform, removable floor iron, detail, Esc., groove, bracelet, detail, Esc., floor grill, tip separ., between grills, floor grill, tip separ. between, diamond pl, detail, Esc., detail, Esc., detail, Esc., structure, platform, removable floor grill, floor grill, platform structure, nut, the floor grills, they will wear iron, shot at its edges, t.c., tip., typical, concrete stop, pl diamond reinforcement, detail, Esc., platform structure, support, diamond plate, platform structure, support, floor grill, wardrobe, if indicated, if indicated, wardrobe, of not less than its capacity to cut for, beam elements., protection of structures, code for structural joints usings astm or, screw connections:, general notes for structural steel, steps:, bolts:, Platforms, removable., technique, metallic structure., floor grills, diamond plate, the joints of elements of diagonal structures elements of, platforms with high-strength bolts will be, the connections with high resistance bolts will be in general type crushing, with thread excluded from the cutting plane, the minimum diameter of the bolts will be as follows:, all bolts must have at least one flat bolt under the nut, the surface protection of the elements the retouch of these in the ground, unless otherwise stated, connections with simple angles can be used on elements smaller than, all diagonals of bracing shall be detailed to provide, tension by reducing the design distance between, the connection holes according to the following recommended table:, all grilles should be fixed on the ground unless the structure is indicated, something else in the blueprints. removable grills must be clamped, When forming a platform structure you must be careful to place the bars, if the openings in a grill with a superior dimension are not indicated, they must be protected at their edges, using intermittent weld fillets of each between, unless otherwise indicated., the irons should be cut to fit around, any other installation., it is necessary to review the protective scheme on parts that have been welded, the connection of the beams must be using double angles, the assembly of the metal structure shall be governed according to the specification, resistant in the direction as shown:, the diamond plates must be welded to the steel structure on the ground, at least connecting bolts shall be used., will be governed according to the technical specification, secondary such as etc., high strength bolts:, quality steel diamond plate, welded profile cores, wings of welded sections, laminated profiles, given by the manual aisc edition., the execution inspection of welds will be ruled according to the code, aws welding, If ex
Raw text data extracted from CAD file:
| Language | Spanish |
| Drawing Type | Detail |
| Category | Stairways |
| Additional Screenshots |
 |
| File Type | dwg |
| Materials | Concrete, Steel, Other |
| Measurement Units | |
| Footprint Area | |
| Building Features | Car Parking Lot |
| Tags | autocad, degrau, DETAIL, details, DWG, échelle, escada, escalier, étape, ladder, leiter, rail, staircase, stairway, step, stufen, treppe, treppen |








