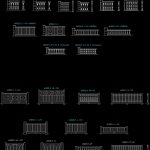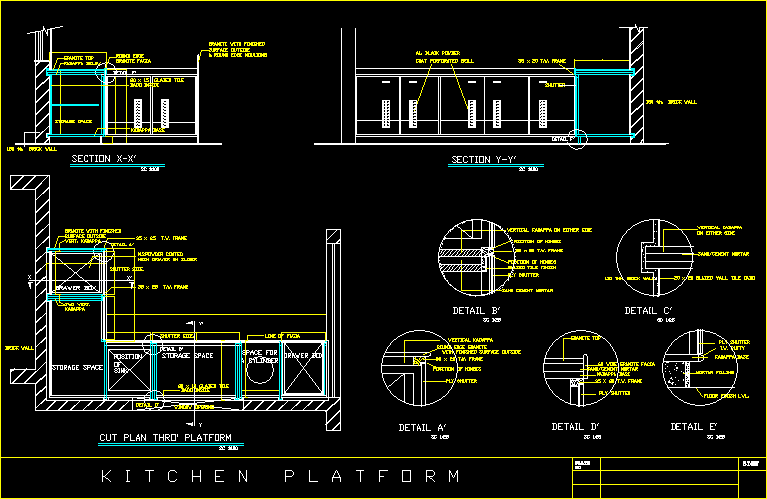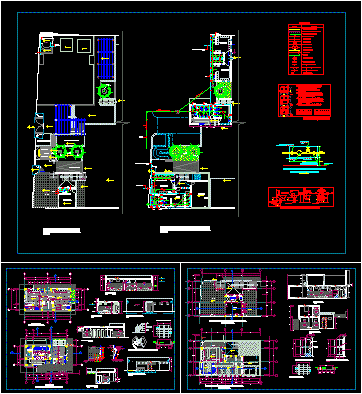Rail DWG Block for AutoCAD
ADVERTISEMENT

ADVERTISEMENT
A SET OF VARIOUS RAILS FOR HOUSE ROOM
Drawing labels, details, and other text information extracted from the CAD file (Translated from Spanish):
He passed, Yield, departure, Oval pool, model, Model kl, model, Mt model, model, Running model, Model kj, Lx model, Jr model, model, Model at, Running model, Xt model, Model kit, Plt model, model
Raw text data extracted from CAD file:
Drawing labels, details, and other text information extracted from the CAD file (Translated from Spanish):
He passed, yield, departure, oval pool, model, model kl, model, mt model, model, running model, model kj, lx model, jr model, model, Model at, running model, model xt, model kit, plt model, model
Raw text data extracted from CAD file:
| Language | Spanish |
| Drawing Type | Block |
| Category | Stairways |
| Additional Screenshots |
 |
| File Type | dwg |
| Materials | Other |
| Measurement Units | |
| Footprint Area | |
| Building Features | Pool |
| Tags | autocad, balconies, block, degrau, DWG, échelle, escada, escalier, étape, house, ladder, leiter, rail, railings, rails, room, set, staircase, stairway, step, stufen, treppe, treppen |








