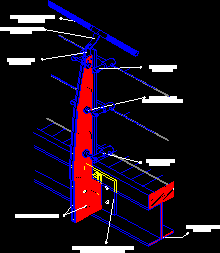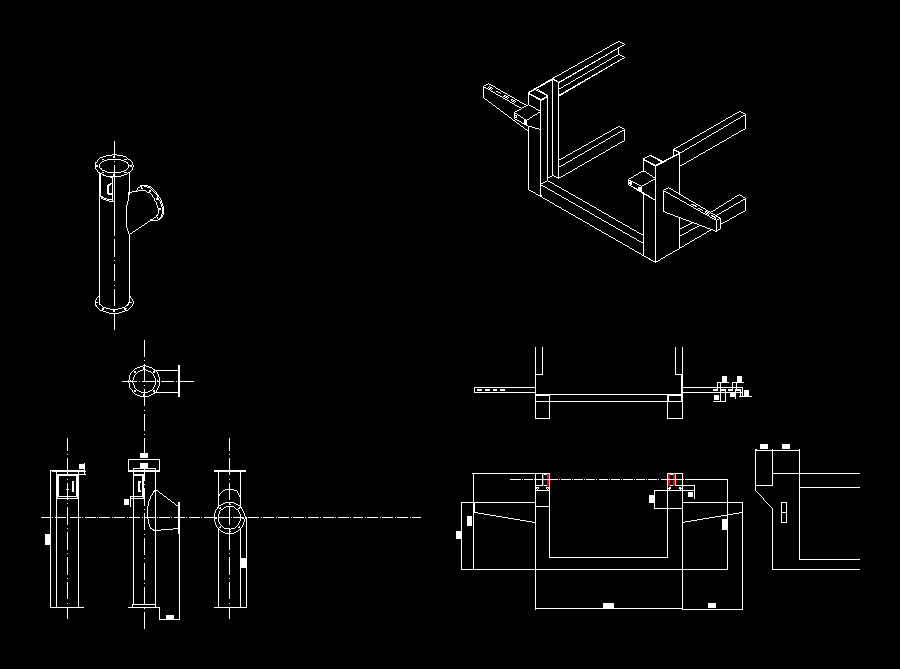Rail Handrails DWG Detail for AutoCAD

Constructive details of rail or handrails- Constructed in stainless steel for high tech
Drawing labels, details, and other text information extracted from the CAD file (Translated from Spanish):
Pass hands ac. stainless, Riser rail, Steel cable holder, Steel wire, Bolts anchor, Pass hands ac. stainless, Anchorage, Bolts, Main structure, Uprights, Granite floor, Underfloor, Secondary structure, Principal structure, Bolts for fixing of uprights main structure, Bolts anchorage railing, Detail rail profile, Platinum stainless steel floor finish, Flat screw bolts, Platinum bond s, Main structure girder, Barral stainless steel, Metal separators upright, Axonometry rail handrail, Iron rail railing, Stainless steel element for steel cable fastening, Corner detail, Screw to press steel cable, Steel wire, Platinum bond s, Pass hands ac. stainless, Anchorage, Platinum stainless steel floor finish, Riser rail, Steel wire, Main structure girder, Bolts for fixing platinum main structure, Ac support. Stainless steel for steel wire, View railing handrails, Detail constructive rail handrail lt, Esc .:, Detail constructive rail handrail lt, Boris, Barral stainless steel
Raw text data extracted from CAD file:
| Language | Spanish |
| Drawing Type | Detail |
| Category | Construction Details & Systems |
| Additional Screenshots |
 |
| File Type | dwg |
| Materials | Steel |
| Measurement Units | |
| Footprint Area | |
| Building Features | |
| Tags | autocad, constructed, constructive, DETAIL, details, DWG, handrails, high, rail, stahlrahmen, stahlträger, stainless, steel, steel beam, steel frame, structure en acier |








