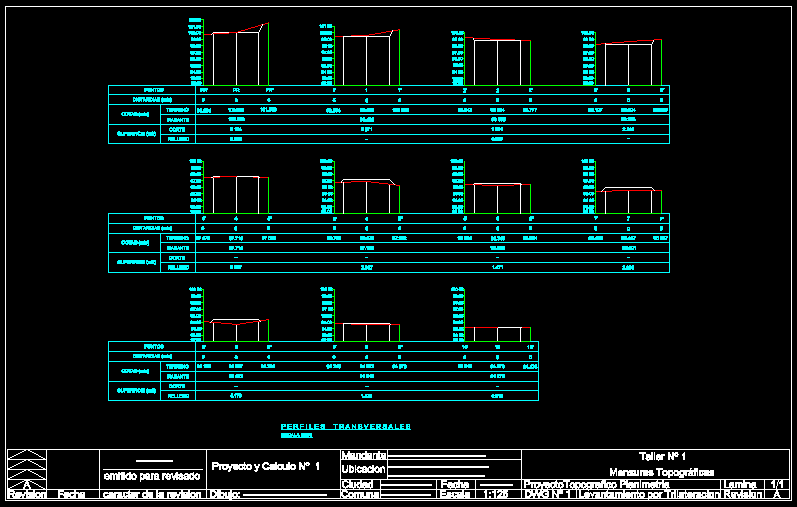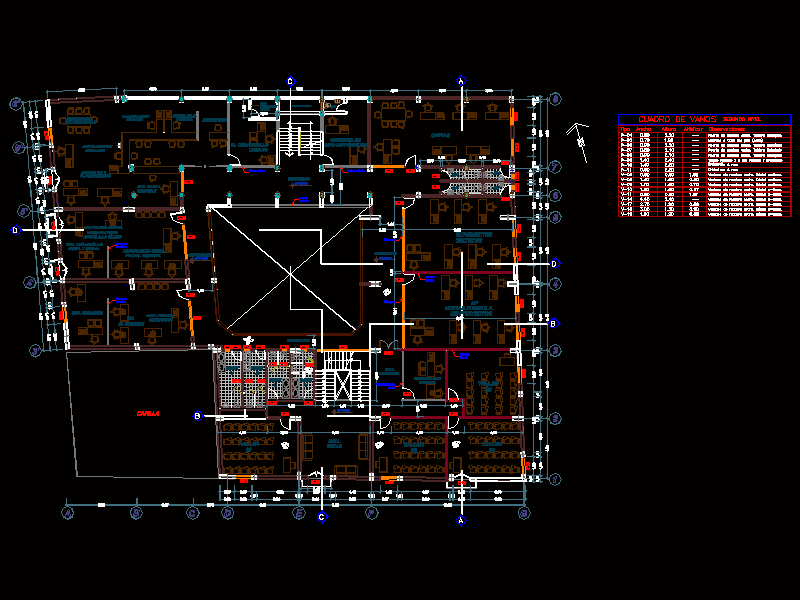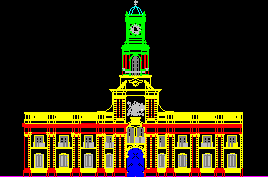Rail Plant DWG Full Project for AutoCAD
ADVERTISEMENT
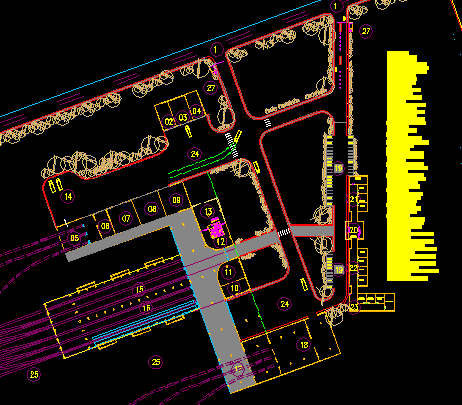
ADVERTISEMENT
RaiPlants and cut rail detaillway project.
Drawing labels, details, and other text information extracted from the CAD file (Translated from Spanish):
dining room, office, bathroom m, meeting room, bathroom h, access reception, quality control, laboratory, mounts crane, tools, work sector, fox, deposit sector, provides general deposit materials, area arrangement of parts, settlement area wagons replacement parts, area deposit arrangement of pieces, cut aa, rating of neighborhoods, color, value, proximity, fundamental, most important, less important, common, undesirable, reasons, code, reason, proximity to income, noise and movement, continuity of the operation
Raw text data extracted from CAD file:
| Language | Spanish |
| Drawing Type | Full Project |
| Category | Transportation & Parking |
| Additional Screenshots |
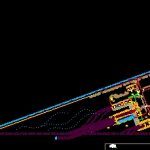 |
| File Type | dwg |
| Materials | Other |
| Measurement Units | Metric |
| Footprint Area | |
| Building Features | |
| Tags | autocad, bus, Cut, DWG, full, plant, Project, rail, terminal |



