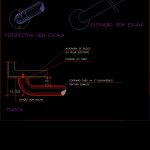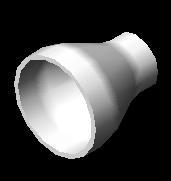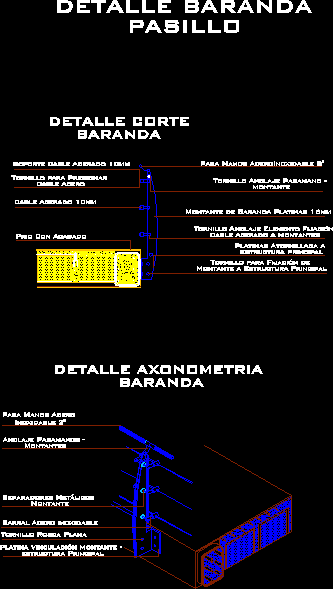Rail Tube DWG Block for AutoCAD

Tubular rail
Drawing labels, details, and other text information extracted from the CAD file (Translated from Portuguese):
Ninth ninth, Ninth ninth, Esc .:, Stamp, Air relief chapel, Ipê, Luiz, Fill-in options, old, Attachment set, Conj. South east housing, Fernanda, Air jabaquara, Ar ipiranga, Adm. regional, Air clean field, AR Guayanazes, Santa etelvina, Tiradentes, Stamp, Air are miguel paulista, Adm. regional, Attachment set, Air heater, Conception, Miguel Paulista, About Mayan, Monteiro, Paulista, White ii, Miguel Paulista, Nazareth, Sao Paulo, Alves, Conj. East side housing, Fill-in options, Conj. West west housing, Attachment set, Fill-in options, Education, Days, Milk cob, Antarctica, Dumont, Lady of the rock, New cachoerinha, Of the parade, Stamp, Air guards, Ar santana, The parish of the, Fill-in options, Conj. Northern area housing, Maria iii, Attachment set, Adm. regional, Air v. Maria, Air prudent village, Air are matheus, Cool air, Of moraes, Villain, Two francs, Stamp, Sure, little fat, Carriage, Iii, Viii, Vii, I know, Stamp, Tavares, Adm. regional, Attachment set, Fill-in options, Conj. East side housing, Iii, Municipality of itapevi, Air butantan, County of carapicuíba, Adm. regional, Technical area attached, architecture, structure, Hydraulic, Electrical, Special ex: inst. Fire fighting, topography, geometric, landscaping, urbanization, drainage, paving, water supply, Sewage treatment, Landscaping, situation, Of hydraulics, Of electrical, Fill-in options, edification, urbanism, Stamp, Title of attached document, Memorial of calculation, Area chart, Geometric design, Longitudinal profiles, planialtimetric survey, Polls, Stain plant, Plant for the location of cross-sections of the land, Plant of implantation, Basin definition plant, Ground surface collecting network plant, details, Pavement floor plan, Sections of floors, Longitudinal profiles of the network, Piping layout, Street lighting, gas, Foundations form plant, Framework of structural elements, Fire fighting, Pillar foundation rental plant, Isometric cold water, Shape plant ladder frame, Kite plant, Elevations, Constructive details, Phones, Constructive details of the anchor blocks, court, plant, Microdrainage, Condominium networks, Afforestation of public areas, Detail of the shelters of meters of g.p.l., Fill-in options, Stamp, fill, Of the stamp, fill, Of the stamp, fill, Of the stamp, fill, Peach, fill, Of the stamp, Geotechnical, frame, Stamp, Standard board formats a.b.n.t., frame, Stamp, Format as a minimum., notice:, The sheets should be folded in such a way as to, From with, In case of alteration of the format will be made extension in, Horizontal direction of, Abnt standards formats, Folding measures., Stamp, frame, Standard board formats a.b.n.t., Executive legal, Multi-purpose board, City hall, Obs:, Scheme of filling in the cohab stamp, The rules for completing the, File containing standard cohab sheet template provided, By the same., Stamp, town hall, frame, town hall, Stamp, Car. Cohab, Stamp, Cohab, Graphic standards, Graphic standards, Stamp, Numeric characters, Correspondents, Indicated, Metropolitan housing company of são paulo, Designation of the parties, Technical texts, Water network details, see Attachment, Specialized, Technical activities, Technical areas, According to the steps, Make up each document, technical area, Hydraulic, Document title, Cadastral project, executive project, Legal project, basic project, Fill-in options:, Used scale, executive project, stage, scale, Name of the housing complex concerned, Technical service object, housing, Jd. White clay ii, Fill-in options:, General agreement when it is not a, Specific housing, subtitles, Cohab sp, urbanism, ex. Urbanism or building, Or planned activities in projects, Denomination of subjects, leaf, sector, The original., Numeric characters from, corresponding, Set of changes, First version or, review, Numbering according to technical area, Fill-in options:, general, Lots lots of c.h. Specified, Instructions fill in the table, Responsible technical office, Responsible for preparing, Responsible for approving cohabitation, name, signature, reference documents, Discrimination, at the., Reviews, N. Creates, Function, date, Ass. responsible, N. Do not believe, date, Instructions fill in the table, Fill in all fields, Reserved space, Instructions fill in the table, The information used, Fill in the fields with, Instructions fill in the table, Technician together cohab, Of the signature of the person responsible, Revisions should
Raw text data extracted from CAD file:
| Language | Portuguese |
| Drawing Type | Block |
| Category | Stairways |
| Additional Screenshots |
 |
| File Type | dwg |
| Materials | |
| Measurement Units | |
| Footprint Area | |
| Building Features | Car Parking Lot |
| Tags | autocad, block, degrau, DWG, échelle, escada, escalier, étape, ladder, leiter, rail, staircase, stairway, step, stufen, treppe, treppen, tube, tubular |








