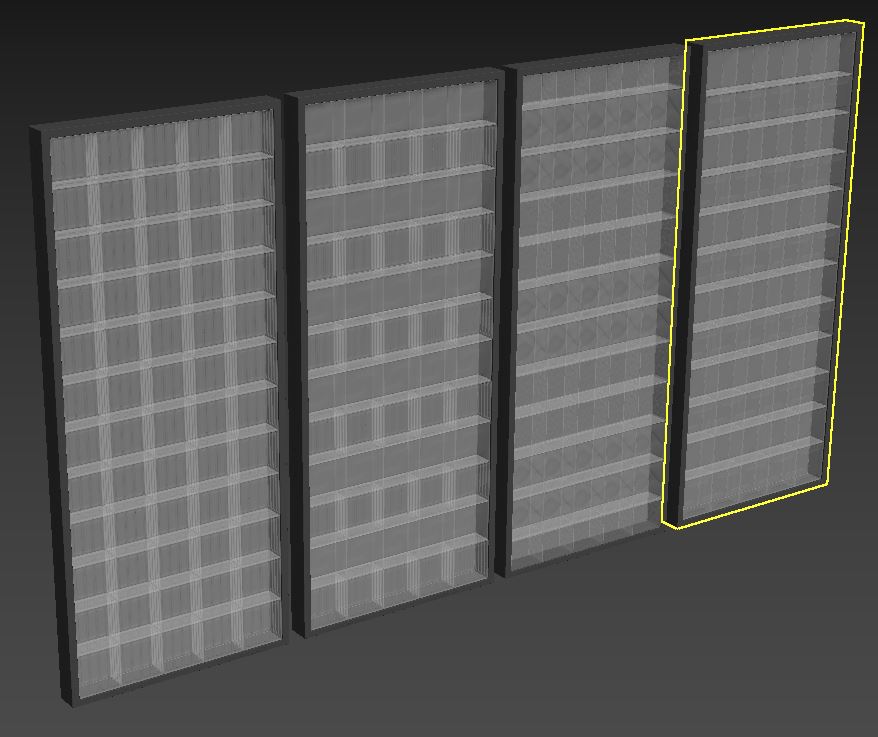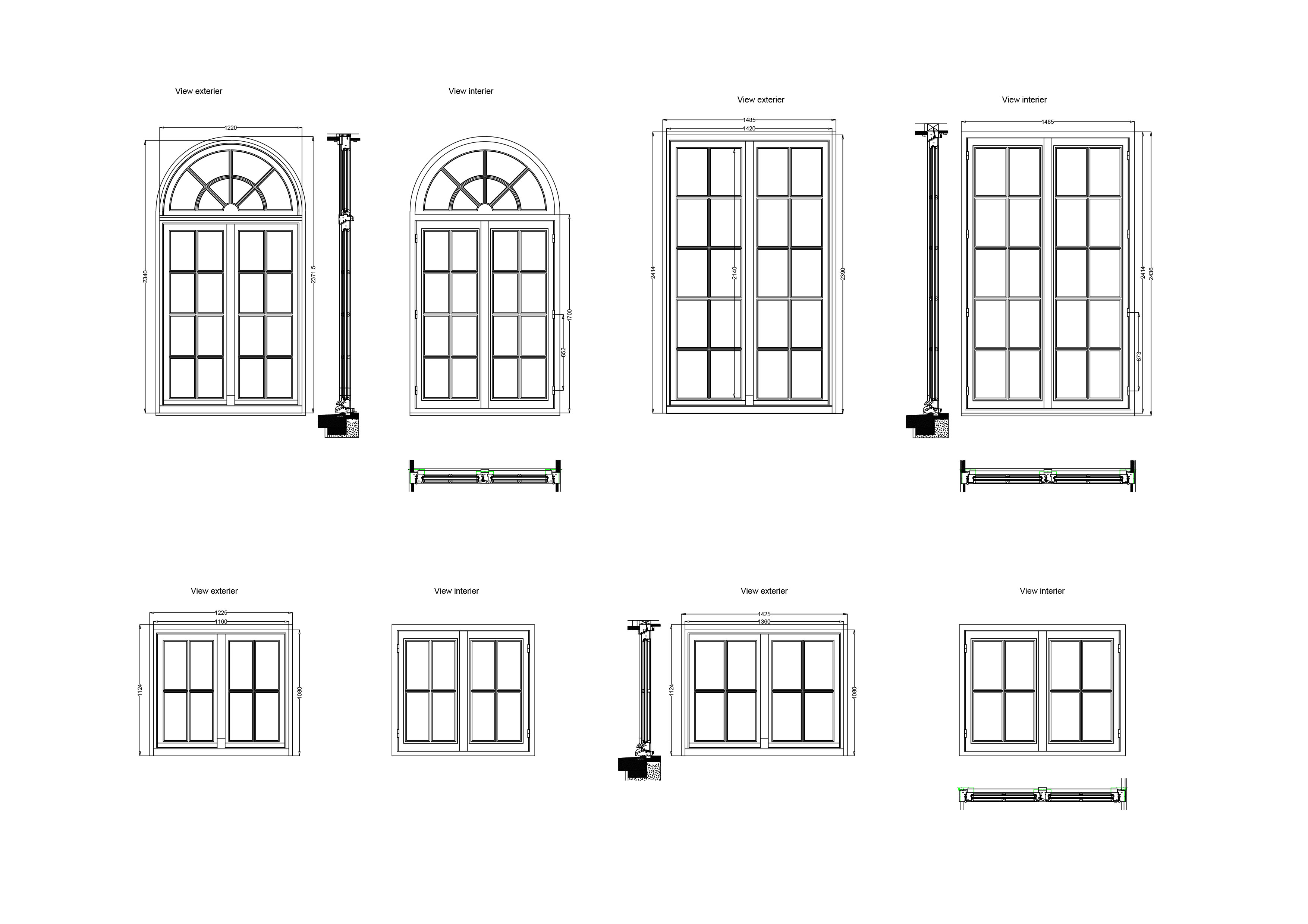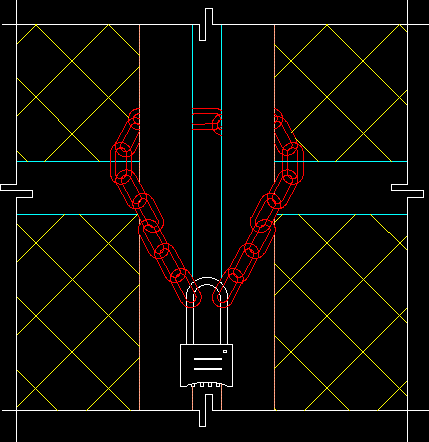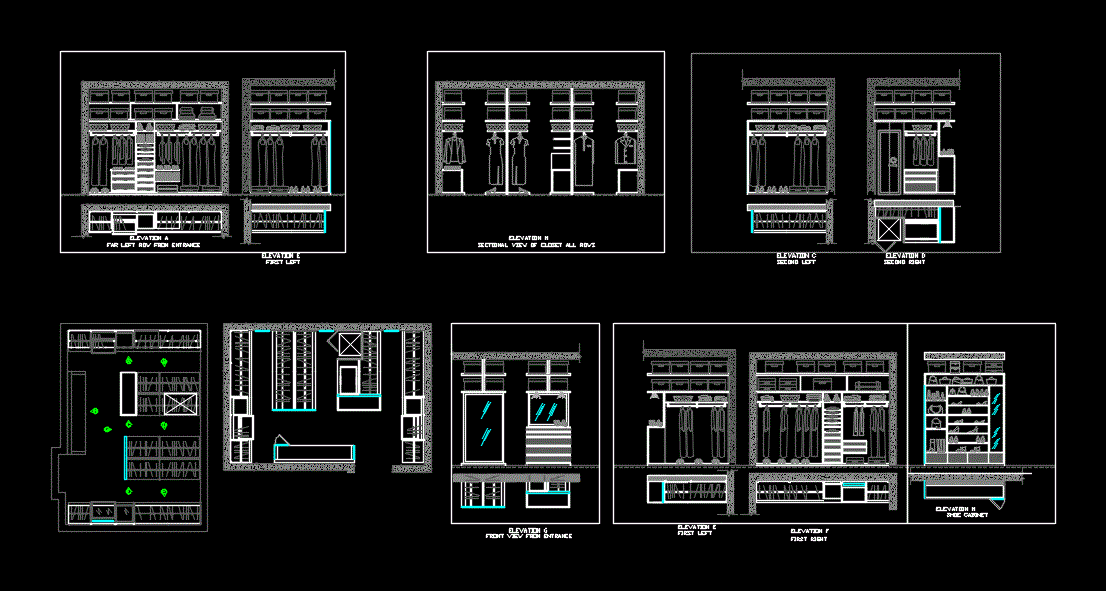Railing Balcony DWG Block for AutoCAD
ADVERTISEMENT
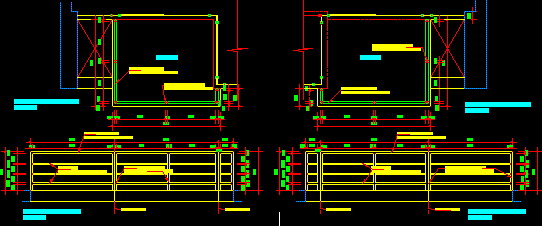
ADVERTISEMENT
Tecnical specifications
Drawing labels, details, and other text information extracted from the CAD file (Translated from Spanish):
terrace, plant screen -terraza, elevation unfolded, axis break, detail railing., pint. baked white color, proy. anchorage
Raw text data extracted from CAD file:
| Language | Spanish |
| Drawing Type | Block |
| Category | Doors & Windows |
| Additional Screenshots |
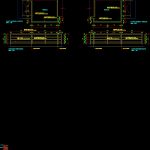 |
| File Type | dwg |
| Materials | Other |
| Measurement Units | Metric |
| Footprint Area | |
| Building Features | |
| Tags | autocad, balcony, block, DWG, rail, railing, specifications, terrace, terrasse, veranda |
