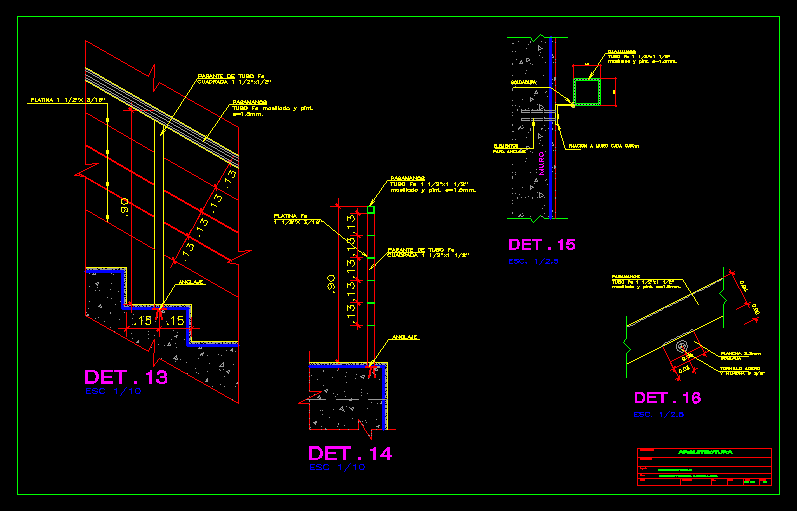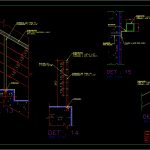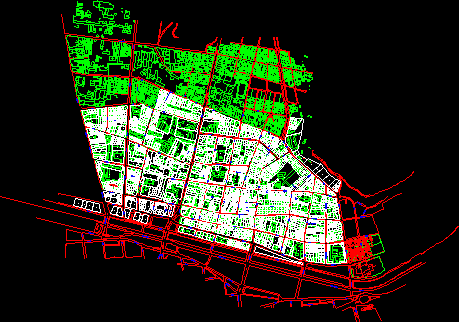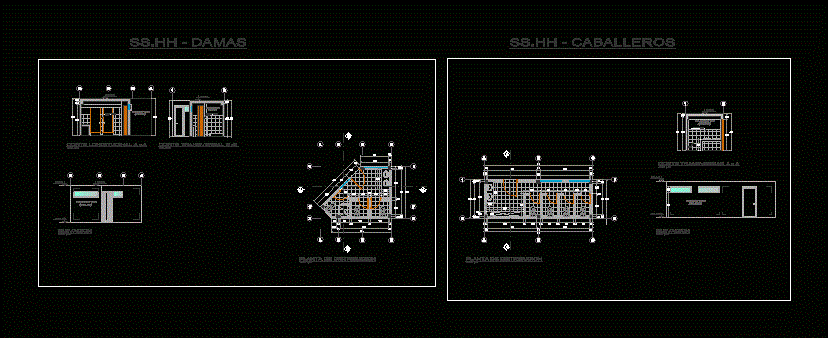Railing Detail DWG Detail for AutoCAD
ADVERTISEMENT

ADVERTISEMENT
Detail stairrail scale 1 / 10 and 1/2.5.
Drawing labels, details, and other text information extracted from the CAD file (Translated from Spanish):
Det, Esc., wall fixing every, Wall, elements, for anchorage, welding, railing, Pipe faith, mashed paint, Det, Esc., griddle, Folded, steel screw, Huacha, railing, Pipe faith, mashed paint, Det, Esc, railing, platinum faith, tube partner faith, Square, Pipe faith, mashed paint, anchorage, platen, Det, Esc, tube partner faith, Square, anchorage, railing, tube faith masked pint., flat:, design:, draft:, approve, rev., may., date:, scale:, Metal carpentry, sports stadium, responsable:, architecture, designer:, specialty:, Det, Esc., wall fixing every, Wall, elements, for anchorage, welding, railing, Pipe faith, mashed paint
Raw text data extracted from CAD file:
| Language | Spanish |
| Drawing Type | Detail |
| Category | Stairways |
| Additional Screenshots |
 |
| File Type | dwg |
| Materials | Steel |
| Measurement Units | |
| Footprint Area | |
| Building Features | Car Parking Lot |
| Tags | autocad, degrau, DETAIL, DWG, échelle, escada, escalier, étape, ladder, leiter, railing, scale, staircase, stairs, stairway, step, stufen, treppe, treppen |








