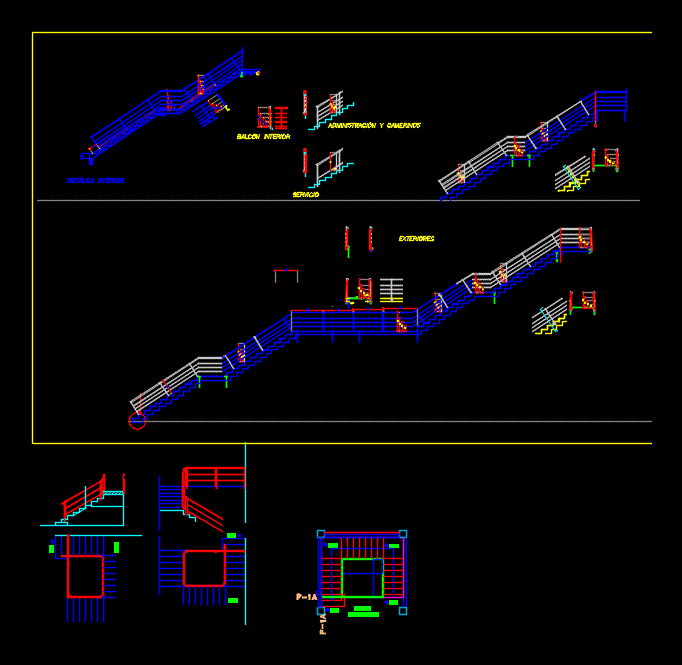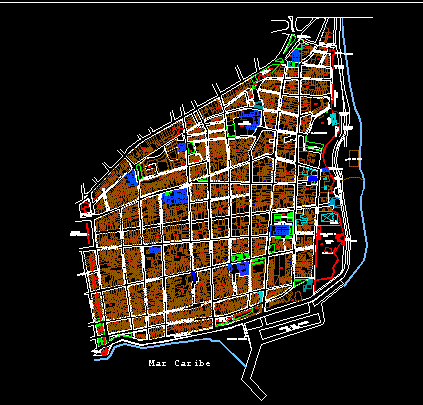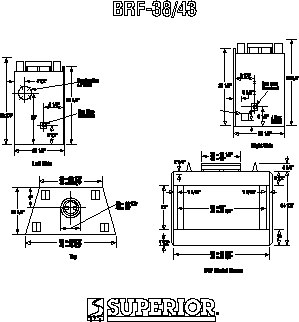Railing With Their Respective Details DWG Detail for AutoCAD
ADVERTISEMENT

ADVERTISEMENT
Metal railing with details of anchors; sheets; thicknesses and profiles.
Drawing labels, details, and other text information extracted from the CAD file (Translated from Spanish):
Intermediate bars diameter mm, Handrail outer diameter cms bronze, Feet thick plate mm., detail, railing, paw print, Tabs of, detail, Detail support, perforated plate, detail, Intermediate bars diameter mm, Handrail outer diameter cms bronze, Feet thick plate mm., detail, railing, paw print, Tabs of, Metallic interior, perforated plate, Interior balcony, Management dressing rooms, service, Exterior
Raw text data extracted from CAD file:
| Language | Spanish |
| Drawing Type | Detail |
| Category | Stairways |
| Additional Screenshots |
 |
| File Type | dwg |
| Materials | |
| Measurement Units | |
| Footprint Area | |
| Building Features | |
| Tags | anchors, autocad, degrau, DETAIL, details, DWG, échelle, escada, escalier, étape, ladder, leiter, metal, profiles, railing, respective, sheets, staircase, stairway, step, stufen, treppe, treppen |








