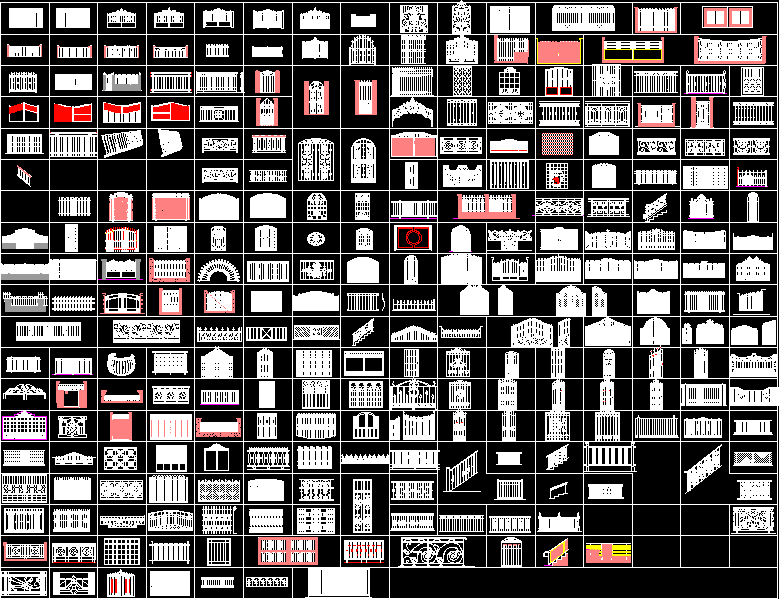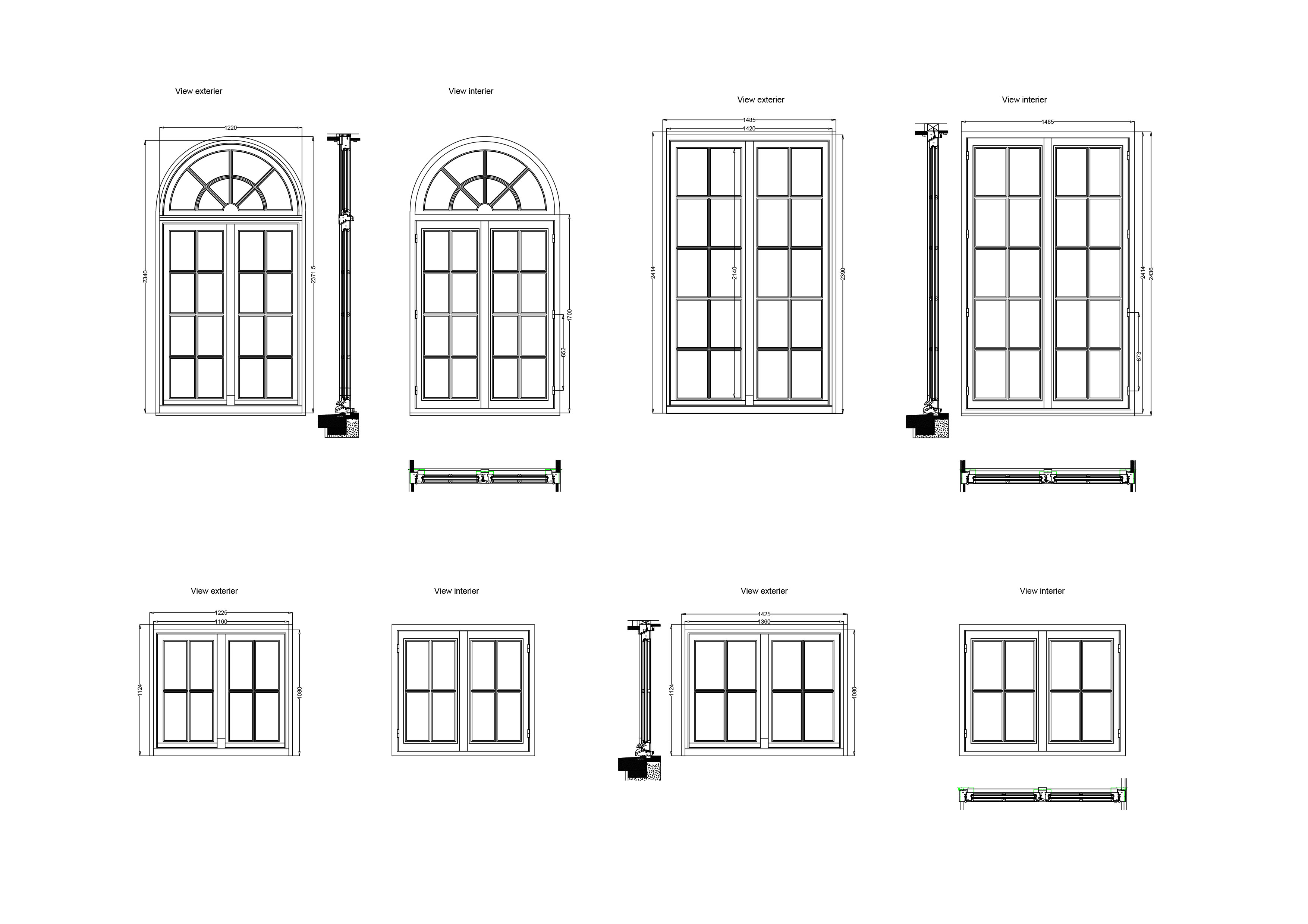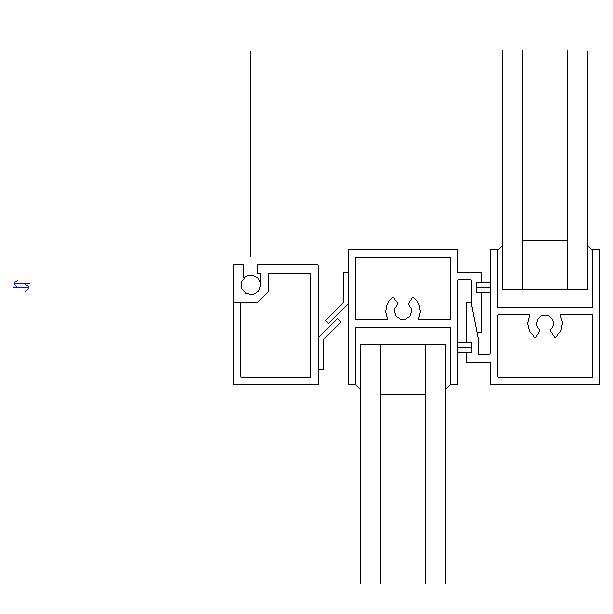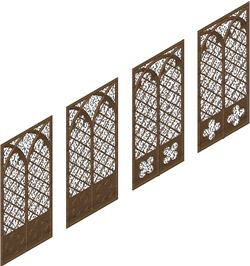Railings – Staircase Railings DWG Block for AutoCAD
ADVERTISEMENT

ADVERTISEMENT
Library gates doors and windows yourself from stair railings all in 1:100 scale.
Drawing labels, details, and other text information extracted from the CAD file (Translated from Galician):
fence, galiciacad, resource seeker cad
Raw text data extracted from CAD file:
| Language | Other |
| Drawing Type | Block |
| Category | Doors & Windows |
| Additional Screenshots |
 |
| File Type | dwg |
| Materials | Other |
| Measurement Units | Metric |
| Footprint Area | |
| Building Features | |
| Tags | autocad, block, doors, DWG, gates, grating, library, railings, scale, stair, staircase, windows |








