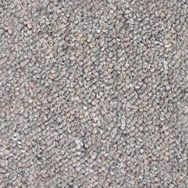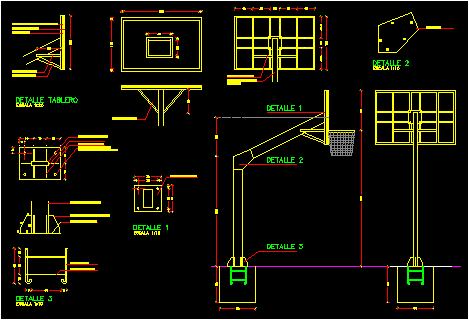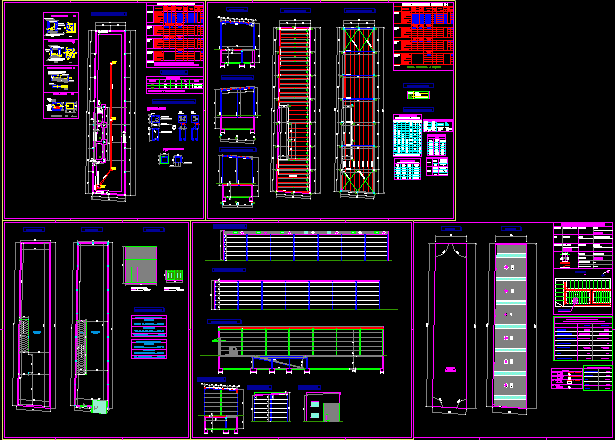Railroad Museum DWG Block for AutoCAD
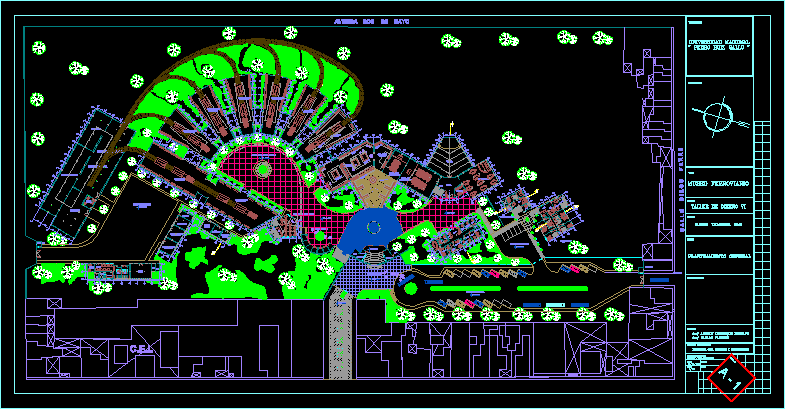
Proyecto destinado a la recuperacion del antiguo terminal ferroviario de Puerto Eten el cual seria utilizado como un museo. – Plant
Drawing labels, details, and other text information extracted from the CAD file (Translated from Spanish):
level, locomotive, exhibition room, c.e.i., control, personal, control, D.E.P, Cafeteria, patio serv., kitchen, lockers, warehouse, general, warehouse, office, edification, maintenance of, manifold, cleaning, inst of obj., museology, maintenance, lab. fot., locomotive, exhibition room, conditioned, force, box of, quarter, pumping, air, cleaning, maestranza, maintenance, disassembly assembly, kitchen, audiovisual, room, restaurant, suvenirs, kitchen, D.E.P, patio serv., reception, inf tour, guides, entry, ticket office, D.E.P., history, introduction gallery, outdoor exhibition, furniture of the time, exhibition room, exhibition room, locomotive, living room, objects, living room, audiovisual, parking lot, recep, secret, address, gen., archive, secret gen., personal, control, inf, sshh, hall, conserv., relac., women, mens, logist., contab., public., Coordinac, events, security, limp, Internet, library, lodging, director housing, yard, kitchen, living room, study, receipt, to be, limp, s.u.m., avenida dos de mayo, control, D.E.P, patio serv., entry, carlos paredes, arbulu chereque rodolfo, civil engineering systems architecture, project location, pto eten dept lambayeque, scale, date, drawing, Rev, professional school, sheet, chair, general approach, observations, flat, design workshop vi, carmen villarreal sime, student, workshop, railway museum, theme, pedro ruiz gallo, orientation, National University, college, TV., breakfast, secret, adm., wait, parking lot, parking lot, exhibition room, locomotive, exhibition room, locomotive, exhibition room, locomotive, exhibition room, locomotive, exhibition room, locomotive, lighting projection, minitondo, lighting projection, minicurve, see details, lighting projection, minitondo, see details, lighting projection, see details, lighting projection, minitondo, see details, minitondo, lighting projection, minitondo, see details
Raw text data extracted from CAD file:
| Language | Spanish |
| Drawing Type | Block |
| Category | Misc Plans & Projects |
| Additional Screenshots |
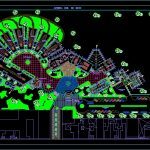 |
| File Type | dwg |
| Materials | |
| Measurement Units | |
| Footprint Area | |
| Building Features | Deck / Patio, Parking, Garden / Park |
| Tags | assorted, autocad, block, de, del, DWG, la, museum, proyecto, puerto, terminal |



