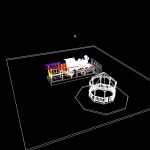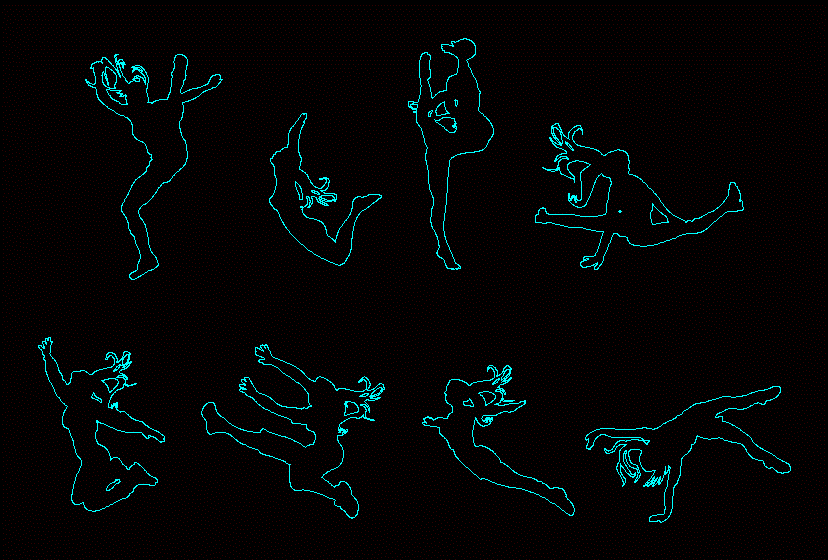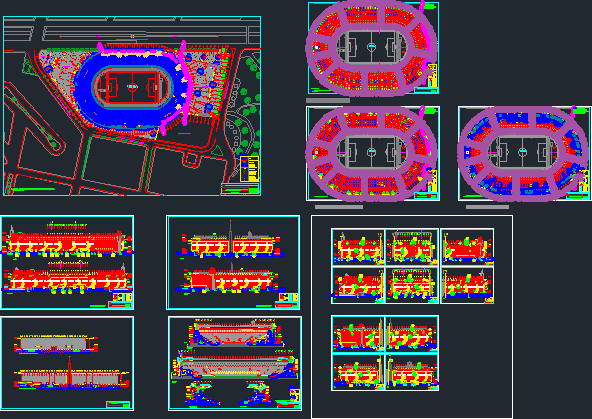Railway Station 3D DWG Detail for AutoCAD
ADVERTISEMENT

ADVERTISEMENT
railway station with stepped ceilings, large windows, and a detail of bleachers; great detail / rail / railway station
Drawing labels, details, and other text information extracted from the CAD file:
blue glass, concrete tile, glass, granite pebbles, red plastic, white matte, wood – med. ash, wood – teak, sun, caboose_bed ver, caboose_lookout, caboose_body li, door medium ora, door light yell, plane orangish, wheel_truck ver, window_plane ve, bell light mode, bellhanger dark, cab very dark g, conrod light re, conrod very dar, crank light red, crank very dark, disk moderate y, frame very dark, handrail light, headlight very, pilot very dark, roof light red, snddome light g, snddome very da, stack very dark, stdome light gr, stdome very dar, whistle medium, beige matte
Raw text data extracted from CAD file:
| Language | English |
| Drawing Type | Detail |
| Category | Transportation & Parking |
| Additional Screenshots |
 |
| File Type | dwg |
| Materials | Concrete, Glass, Plastic, Wood, Other |
| Measurement Units | Metric |
| Footprint Area | |
| Building Features | |
| Tags | autocad, bleachers, bus, ceilings, DETAIL, DWG, great, large, rail, railway, Station, terminal, windows |








