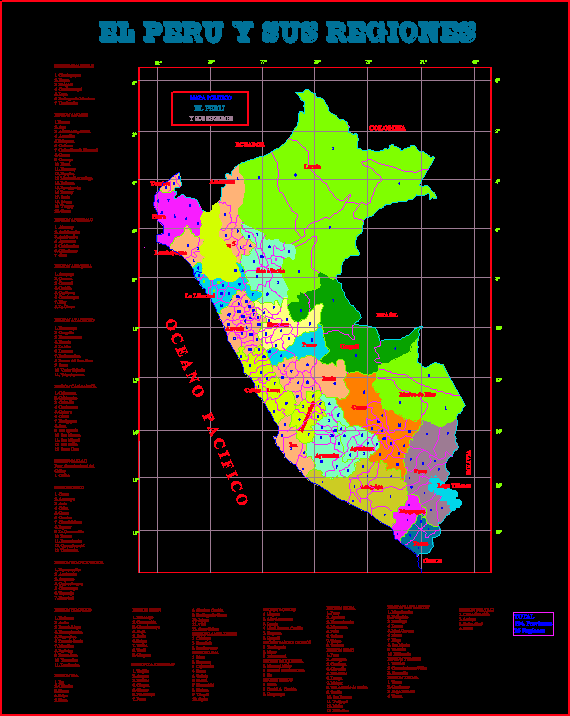Railway Station – Trains DWG Block for AutoCAD

Planimetry; plants railway station
Drawing labels, details, and other text information extracted from the CAD file (Translated from Spanish):
entrance, main, pedestrian sidewalk, parking, vehicles, individuals, alt, ent, ctrl, int, blo, end, sup, ins, ini, ticket, boarding, pharmacy, parlor, ss.hh., dining room, bar, sh , desp., global, workers area, public parking, consult., medic. int., pantry, kitchen, private parking, var., wait, dressing, women, men, income, service, yard, males, control, zofratacna, dinincri, pnp, deposit, customs, x-rays, internet, newspapers and, magazines, agency, stowage, transp. mult., door in case of emergency, restaurant area, boarding area, landing area, disembarkation, main entrance, reception square, parking, water source, plaza, secondary, control, dep., reception, main hall, luggage storage room, parcels, ticket office manager, insurance, boarding, of. senasa, laboratory, of. digesa, phytos., inrena, ss.hh. women, general file, of. of inspectors, ss.hh. men, of. supply, checkpoint, elevator, emergency exit, personnel office, customs warehouses, warehouse senasa, fixed security fence, restricted use, block, of. programs and projects, of. of international processing, of.de workers union, accounting, administration, legal adviser, archive, management, secretary, boardroom, second floor, third floor, cleaning, machine room, hall, of. of engineering division, of. of institutional image, computer center, customs central office, control booth, control tower, zotano, first floor distribution
Raw text data extracted from CAD file:
| Language | Spanish |
| Drawing Type | Block |
| Category | Transportation & Parking |
| Additional Screenshots |
 |
| File Type | dwg |
| Materials | Other |
| Measurement Units | Metric |
| Footprint Area | |
| Building Features | Garden / Park, Deck / Patio, Elevator, Parking |
| Tags | autocad, block, bus, DWG, planimetry, plants, railway, Station, terminal |








