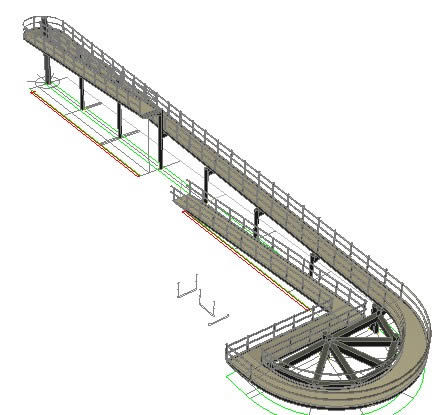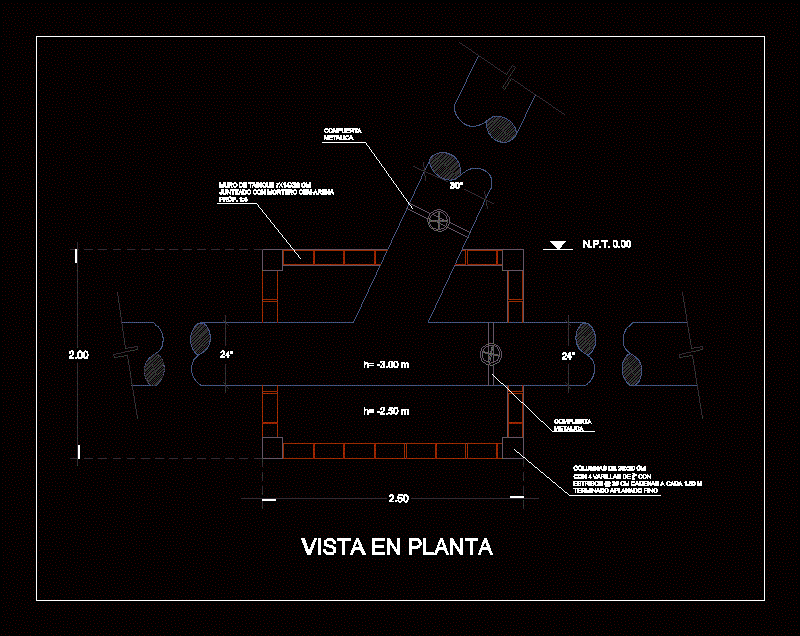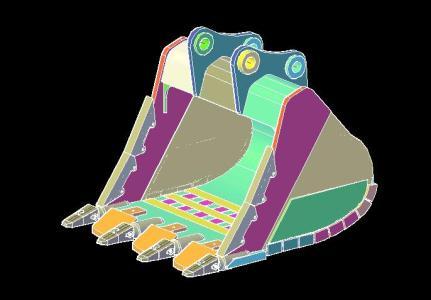Ramp 3D DWG Model for AutoCAD
ADVERTISEMENT

ADVERTISEMENT
Ramp designed to raise 5 meters with a slope of 5%. this in 3d with some textures and is in 2d (just change of view and turn off some layers)
Drawing labels, details, and other text information extracted from the CAD file (Translated from Spanish):
ramp staking esc ..
Raw text data extracted from CAD file:
| Language | Spanish |
| Drawing Type | Model |
| Category | Stairways |
| Additional Screenshots |
 |
| File Type | dwg |
| Materials | |
| Measurement Units | |
| Footprint Area | |
| Building Features | |
| Tags | autocad, change, degrau, designed, DWG, échelle, escada, escalier, étape, ladder, layers, leiter, meters, model, ramp, slope, staircase, stairway, step, stufen, textures, treppe, treppen, TURN, View |








