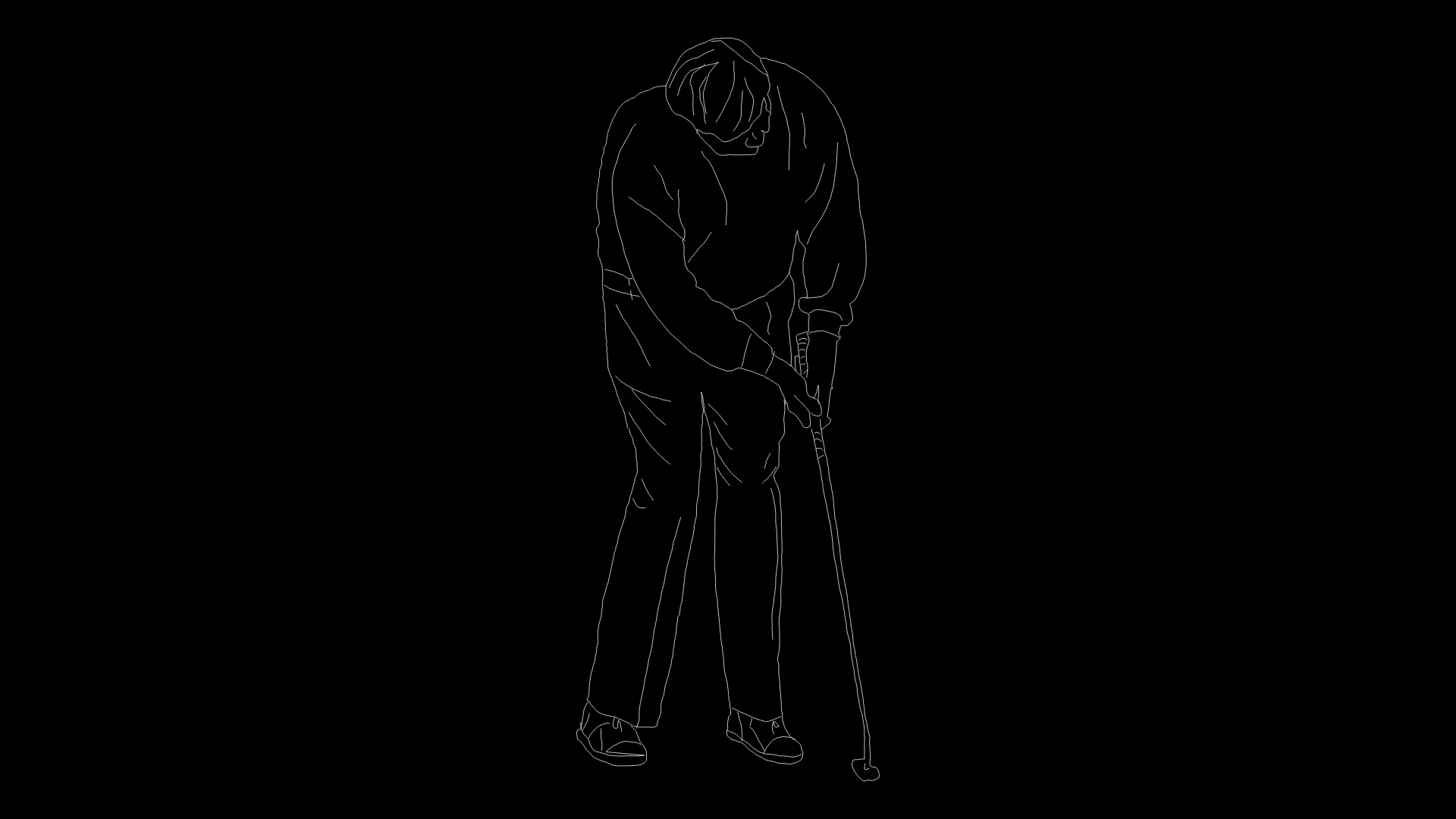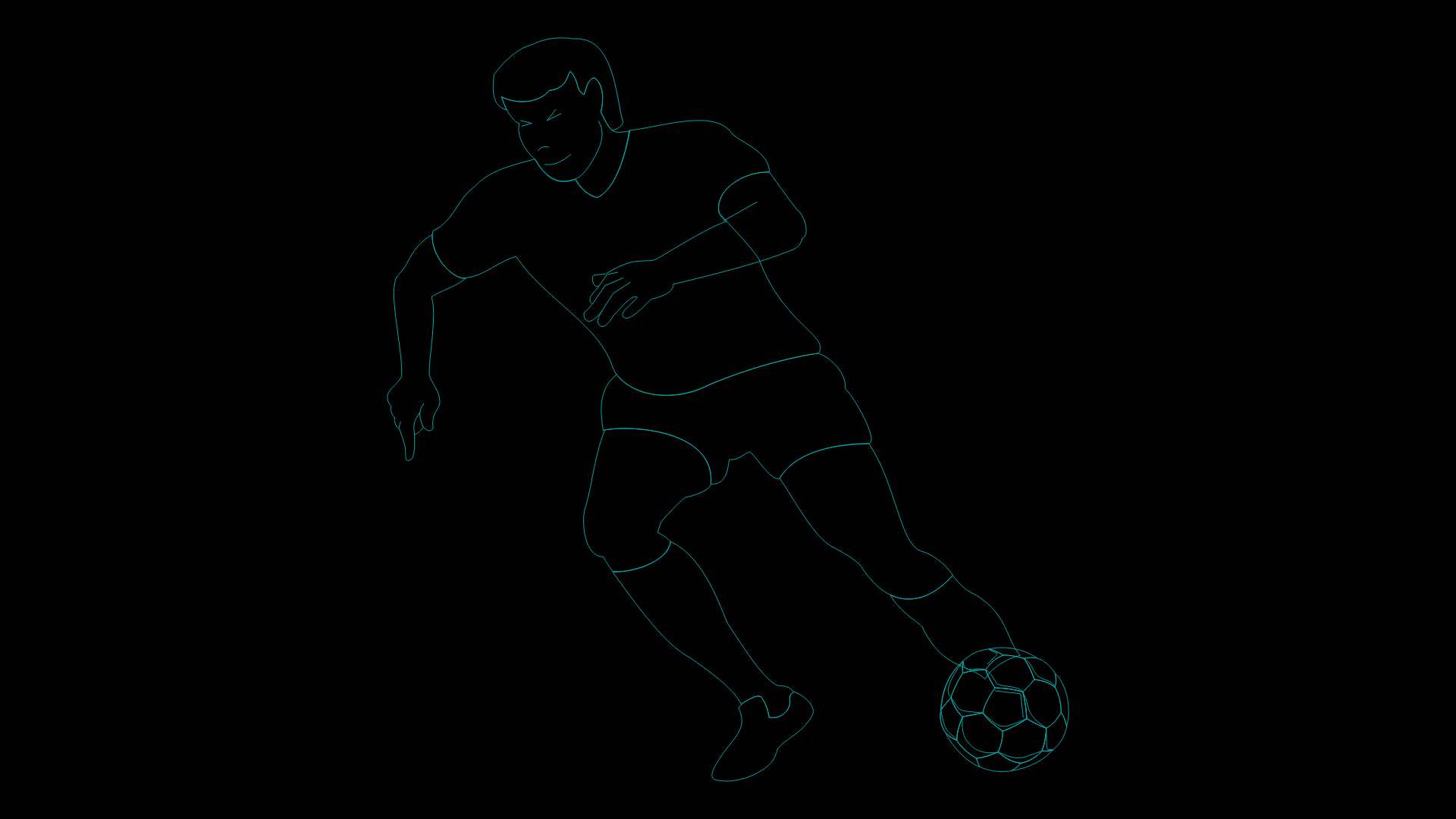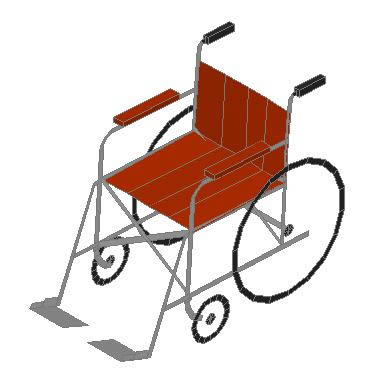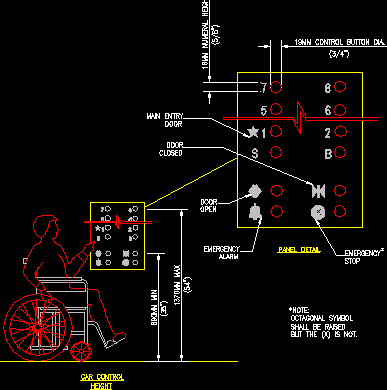Ramp Access To Housing 3D DWG Plan for AutoCAD
ADVERTISEMENT

ADVERTISEMENT
Planes in 2d and 3d of peatonal ramp access to housings
Drawing labels, details, and other text information extracted from the CAD file (Translated from Spanish):
pedestrian street, hedge, entrance portal, building, garden, terrace, floor, section aa, solid brick wall, non-slip floor, pillar, existing staircase, access to the portal, new staircase, for new staircase formation, bb section, handrail double, handrail with, base, stairwell, portal door, access ramp to the portal, lost formwork, running shoe for, longitudinal section along the axis of the ramp, prevention flooring, texture in relief and color, contrasting with the rest, concrete demolition, to eliminate entrance step, and placement of a new one, railing removal, ramp specifications
Raw text data extracted from CAD file:
| Language | Spanish |
| Drawing Type | Plan |
| Category | People |
| Additional Screenshots |
  |
| File Type | dwg |
| Materials | Concrete, Other |
| Measurement Units | Metric |
| Footprint Area | |
| Building Features | Garden / Park |
| Tags | access, autocad, Behinderten, d, disabilities, DWG, forme, handicapées, handicapés, handicapped, Housing, housings, l'accès, la plate, peatonal, plan, PLANES, plataforma de acesso, platform, Plattform, ramp, rampa, Rampe, stairs, Zugang |








