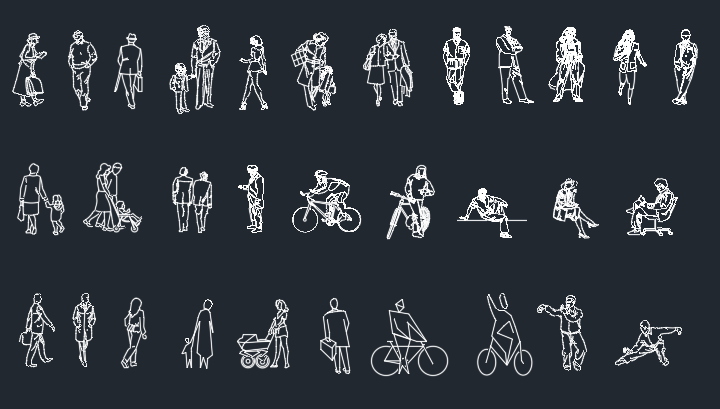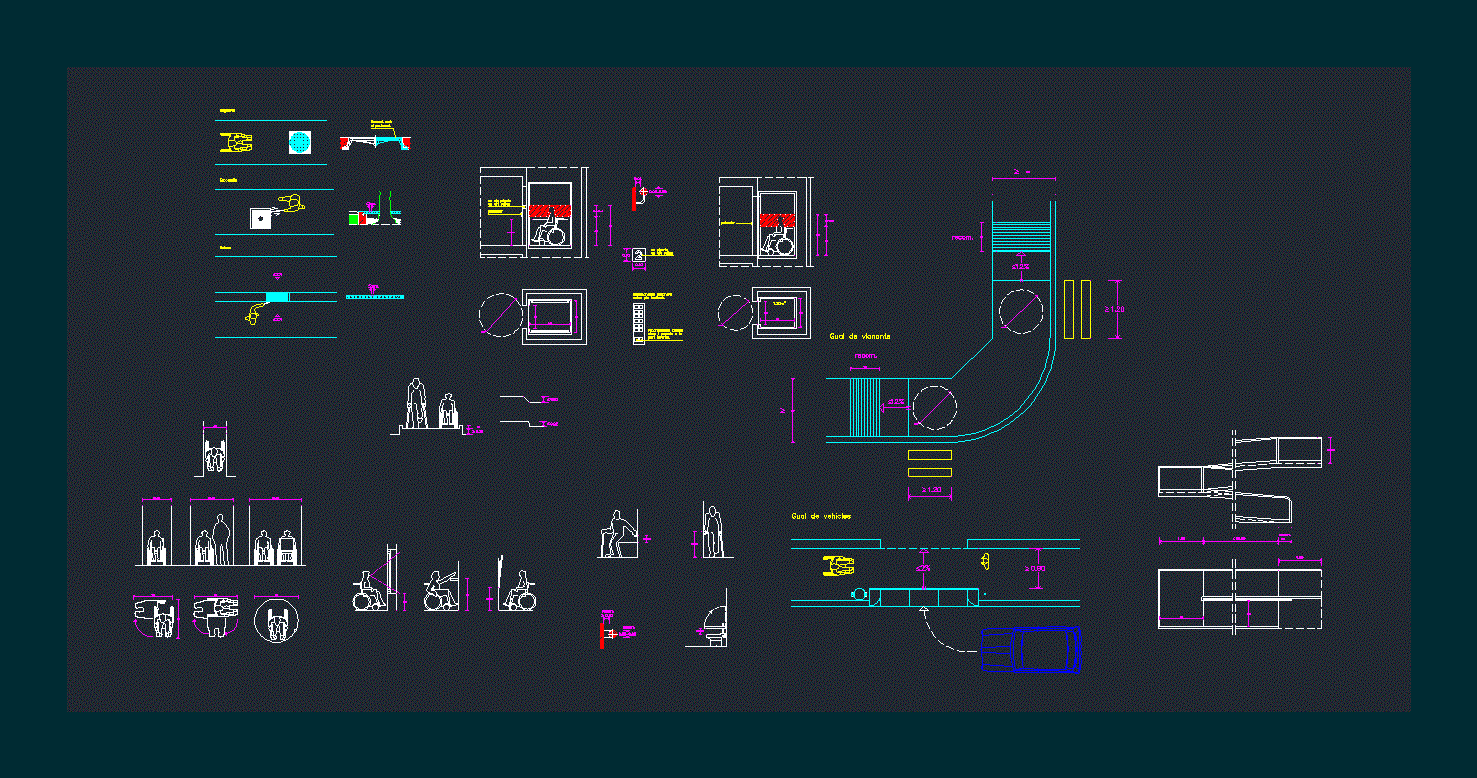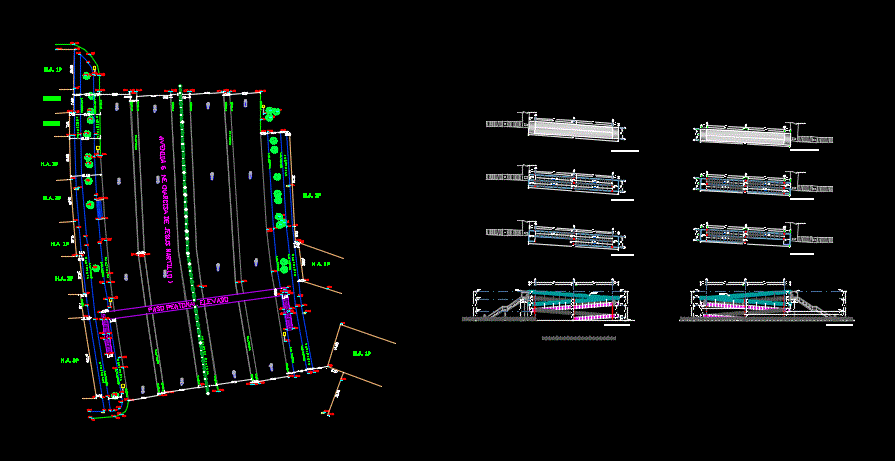Ramp – DWG Block for AutoCAD
ADVERTISEMENT
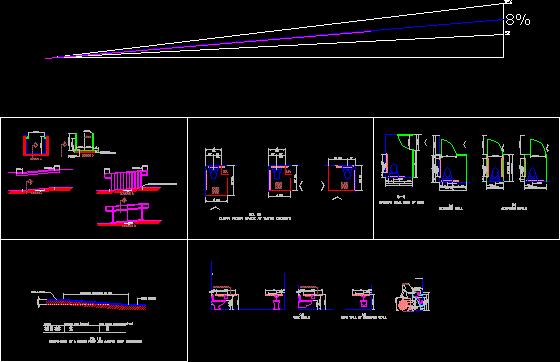
ADVERTISEMENT
Ramp – Rail – Sanitary
Drawing labels, details, and other text information extracted from the CAD file:
components of a single ramp and sample ramp dimensions, rise, slope, level landing, horizontal projection or run, elevation e, c ramp, section b, section c, end of ramp, section a, edge protection, elevation d, edge protection provided by vertical guard rails, clear floor space at water closets, floor, space, clear, min., lav., t.p., c toilet, alternate stalls, typical, c rail mount, face of finish, rear wall of standard stall, side walls, standard stall, mirror, protected piping, lever valve
Raw text data extracted from CAD file:
| Language | English |
| Drawing Type | Block |
| Category | People |
| Additional Screenshots |
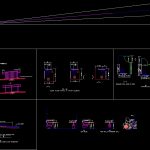 |
| File Type | dwg |
| Materials | Other |
| Measurement Units | Imperial |
| Footprint Area | |
| Building Features | |
| Tags | access, autocad, Behinderten, block, disabilities, DWG, forme, handicapées, handicapés, handicapped, l'accès, la plate, plataforma de acesso, platform, Plattform, rail, ramp, rampa, Rampe, Sanitary, stairs, Zugang |
