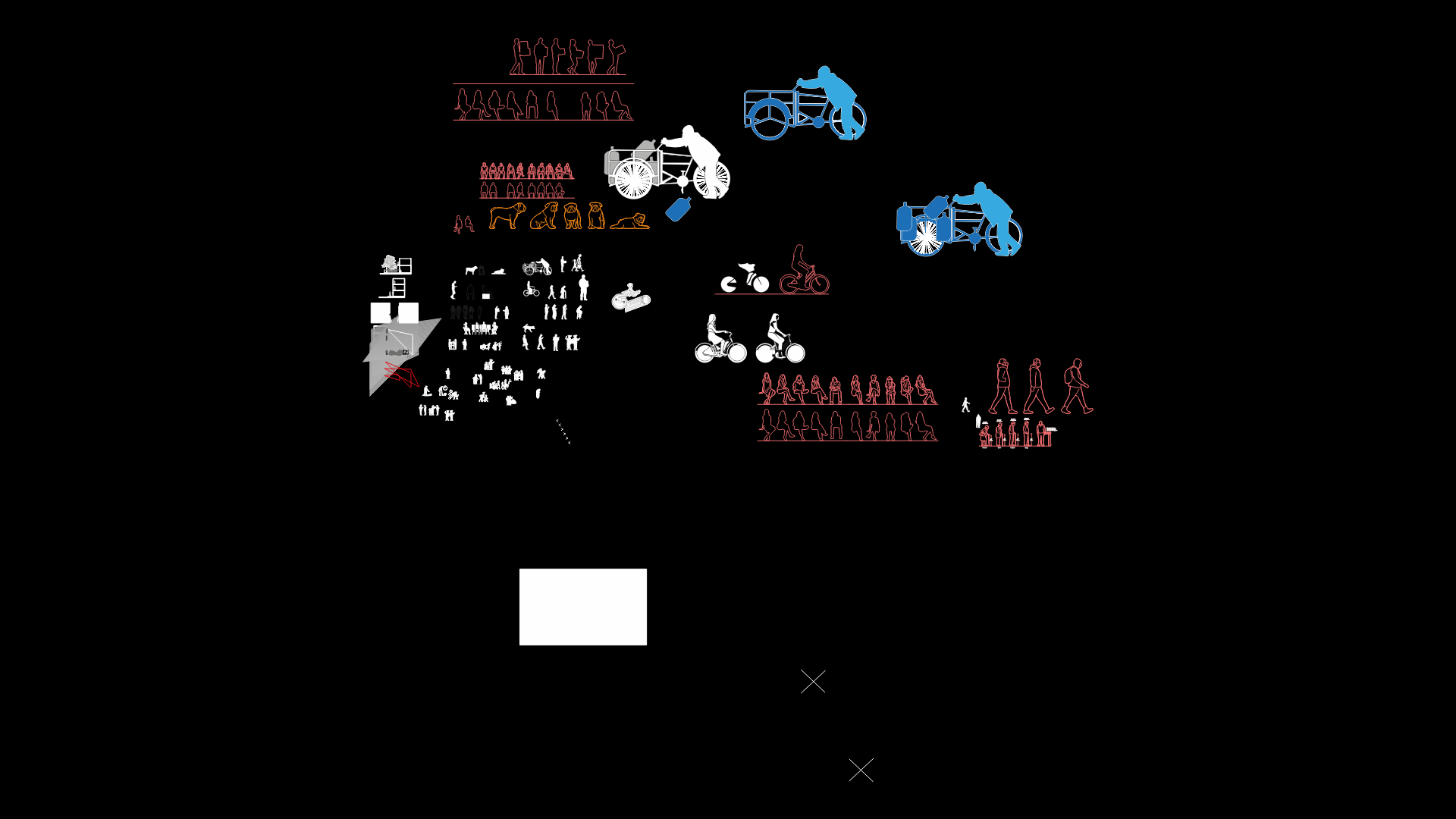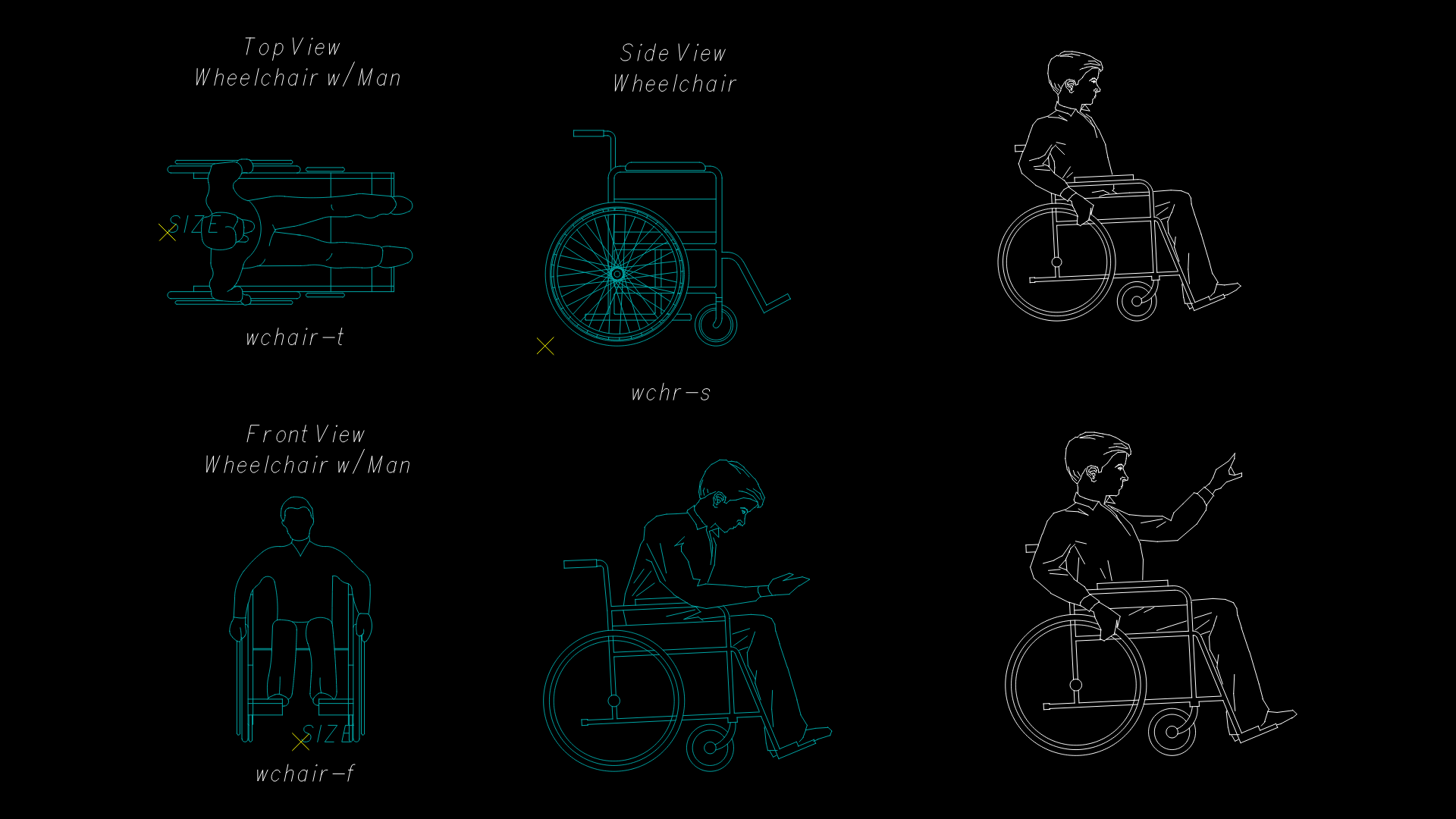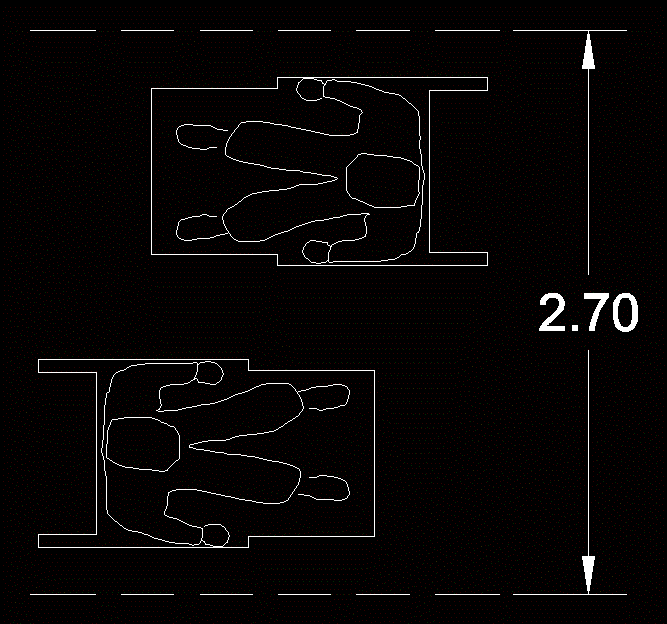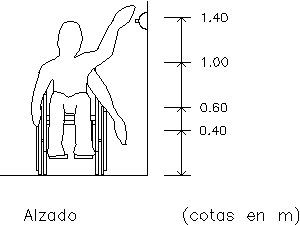Ramp DWG Detail for AutoCAD
ADVERTISEMENT
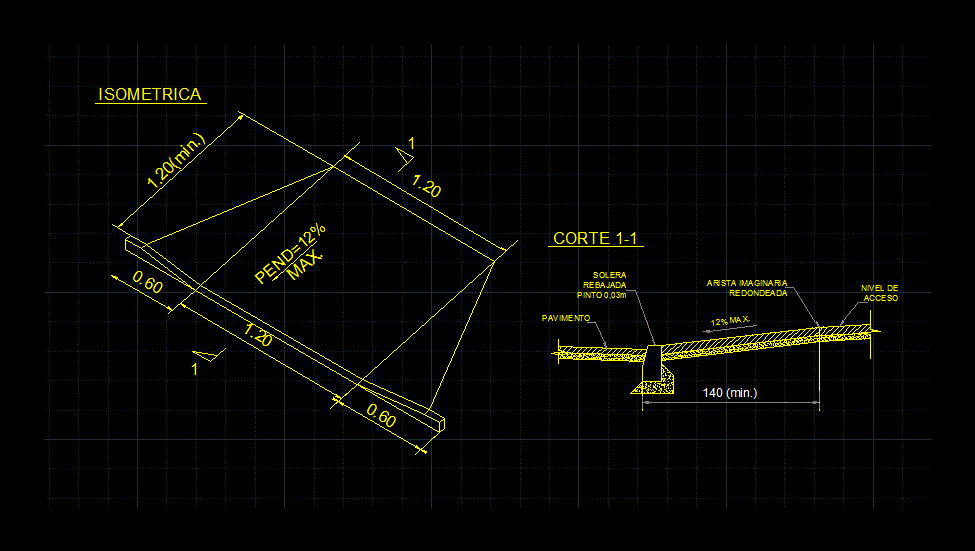
ADVERTISEMENT
DETAIL FOR DISABLED RAMP IN COURT OVER PUBLIC SPACE ISOMETRIC
Drawing labels, details, and other text information extracted from the CAD file (Translated from Italian):
isometric, max., floor
Raw text data extracted from CAD file:
| Language | Other |
| Drawing Type | Detail |
| Category | People |
| Additional Screenshots |
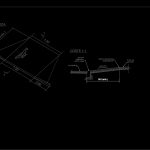 |
| File Type | dwg |
| Materials | Other |
| Measurement Units | Metric |
| Footprint Area | |
| Building Features | |
| Tags | autocad, Behinderten, chaise roulante, court, DETAIL, disabilities, disabled, DWG, handicapés, handicapped, isometric, PUBLIC, Raio de viragem, ramp, Rayon de braquage, Rollstuhlgerecht, space, turning radius, Wenderadius, Wheelchair |

