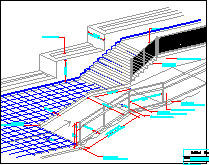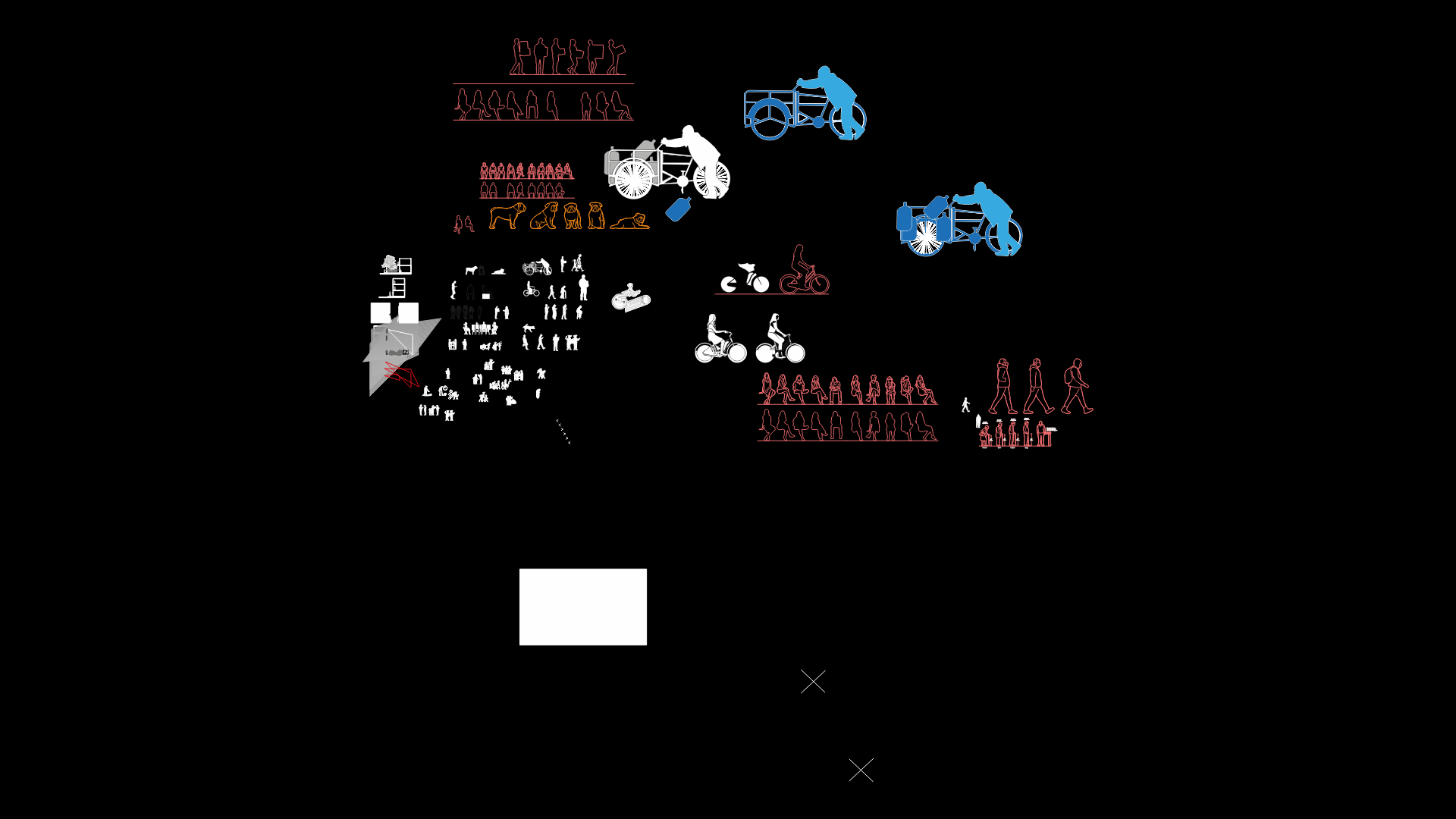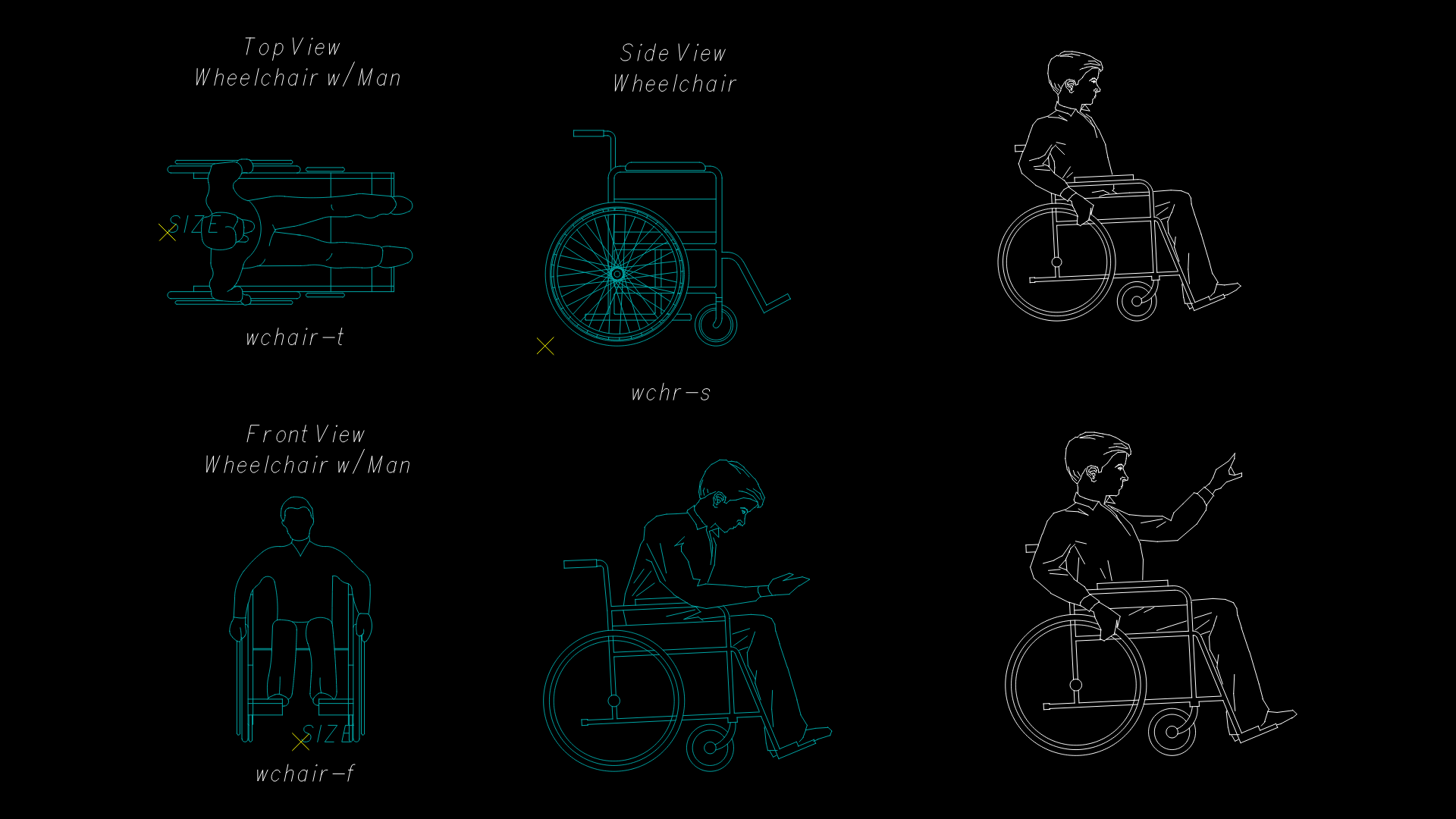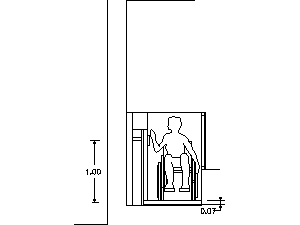Ramps For Disabilitie Peoples DWG Block for AutoCAD
ADVERTISEMENT

ADVERTISEMENT
Ramp disabilities adjacent to stairway
Drawing labels, details, and other text information extracted from the CAD file (Translated from Spanish):
variable, non-slip surface, hºaº finishing line, stonemasons concrete, flat concrete edge, level and color, maximum height without handrail, surface with special treatment for blind people, covered masonry, according to project, metallic edge, idem steps, type c rail, idem finish, stonemasons , urban design, detail of stairs, construction community center, infrastructure and urban equipment, plane number, scale:, work :, project, revised, drawing, binational entity yacyreta
Raw text data extracted from CAD file:
| Language | Spanish |
| Drawing Type | Block |
| Category | People |
| Additional Screenshots |
 |
| File Type | dwg |
| Materials | Concrete, Masonry, Other |
| Measurement Units | Metric |
| Footprint Area | |
| Building Features | |
| Tags | access, adjacent, autocad, Behinderten, block, disabilities, DWG, forme, handicapées, handicapés, handicapped, l'accès, la plate, peoples, plataforma de acesso, platform, Plattform, ramp, rampa, Rampe, ramps, stairs, stairway, Zugang |








