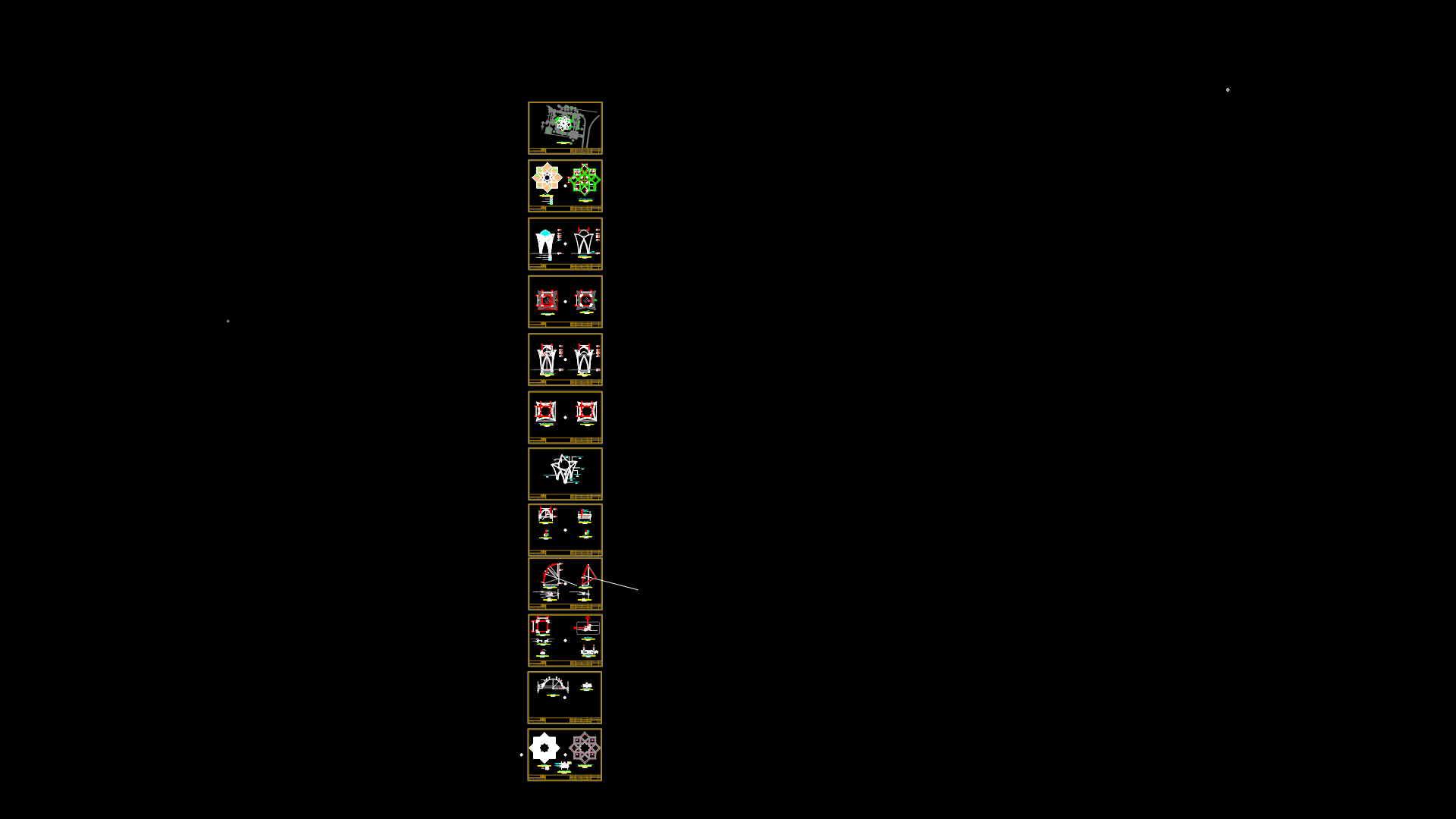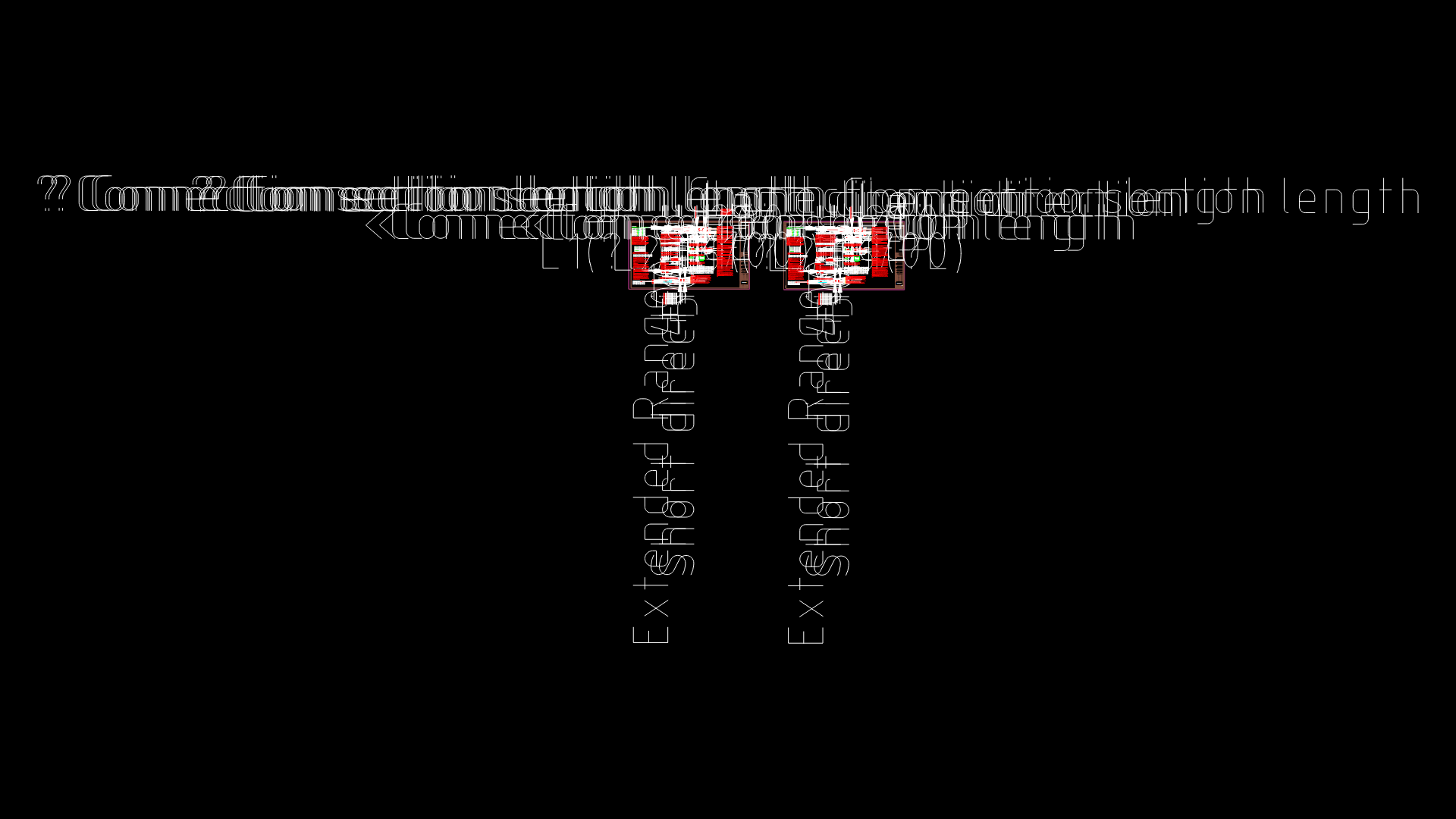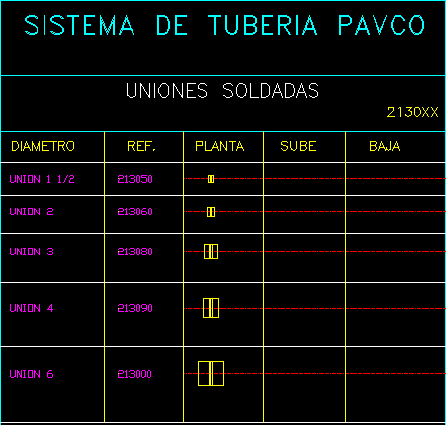Raschel Mesh Detail DWG Detail for AutoCAD
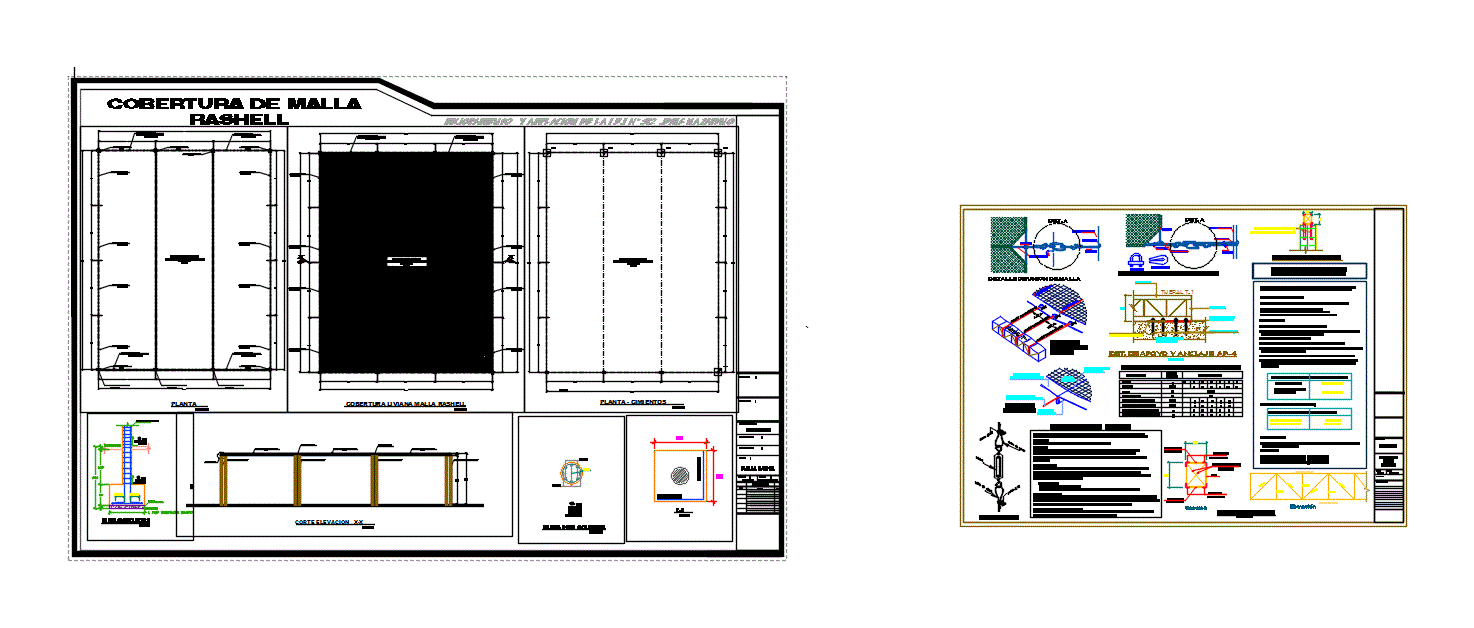
This file is the detail of installation of raschel mesh in an educational institute
Drawing labels, details, and other text information extracted from the CAD file (Translated from Spanish):
p. of arq. enrique guerrero hernández, p. of arq. Adriana. romero arguelles., p. of arq. francisco espitia ramos, p. of arq. hugo suarez ramirez, elevation, lp, existing classrooms, colored rashell mesh flat, cover traslusida, to the shadow, Contact area, welding throughout, tijeral, det. anchor support, scale, concrete slab, type bolt, column cº, regional, management of, foundation, typical, court of honor polished blkcn cn, floor polished colored cement npt., red rashell mesh, cover traslusida, rashell yellow, cover traslusida, blue rashell mesh, cover traslusida, green rashell mesh, cover traslusida, steely, cable tensioner, to the shadow, red rashell mesh, cover traslusida, blue rashell mesh, cover traslusida, rashell yellow, cover traslusida, red rashell mesh, cover traslusida, galvanized, wire tensioner, to the shadow, padlocks, black iron, ring, tube anchor, rachell shadow, reinforced concrete corona reservoir, see detail, American grass npt., red rashell mesh, cover traslusida, rashell yellow, cover traslusida, blue rashell mesh, cover traslusida, green rashell mesh, cover traslusida, steely, cable tensioner, to the shadow, red rashell mesh, cover traslusida, blue rashell mesh, cover traslusida, rashell yellow, cover traslusida, red rashell mesh, cover traslusida, to the shadow, quota, passage, track., npt games module., npt, building construction blkcn cn, sidewalk, perimeter fence, existing, existing classrooms, street manuel sanchez cerro, n., perimeter fence, existing, level of natural terrain, Existing Slab Splice, with projected slab, wood ridge, with windows, concrete roof, ramp with wooden rails, gardener podium, exp., grotto, see detail, ltcn cn, galvanized wire tensioners, column metal structure, detail, court of honor mini sport slab polished blkcn cn, American grass npt., metallic structure, column, scale, zap, scale, additional, concrete shoe, fc, concrete floor, AC, npt, scale, see detail, smooth iron, metal iron, corrugated iron, column of cºaº, metal iron, smooth iron, column, scale, column anchor, scale, rashell mesh with double stitching, passes galvanized wire, padlocks, steel wire, smooth iron, metal iron, of rashell, cover traslusida, to the shadow, steel wire, rashell mesh with, passes galvanized wire, padlocks, metal iron, smooth iron, steel wire, rashell mesh with, passes galvanized wire, metal iron, double stitching, rashell mesh with, passes galvanized wire, double stitching, metal iron, steel wire, rashell mesh with, passes galvanized wire, double stitching, rashell mesh with, passes galvanized wire, double stitching, padlocks, with double stitching, steel wire, see detail, elevation, plant, steely, cable tensioner, steely, cable tensioner, colored rashell mesh flat, cover traslusida, to somb
Raw text data extracted from CAD file:
| Language | Spanish |
| Drawing Type | Detail |
| Category | Construction Details & Systems |
| Additional Screenshots |
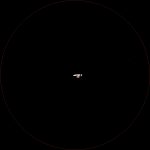 |
| File Type | dwg |
| Materials | Concrete, Steel, Wood |
| Measurement Units | |
| Footprint Area | |
| Building Features | Deck / Patio, Garden / Park |
| Tags | abgehängten decken, autocad, ceiling, DETAIL, DWG, educational, file, installation, institute, mesh, plafonds suspendus, suspenden ceilings |

