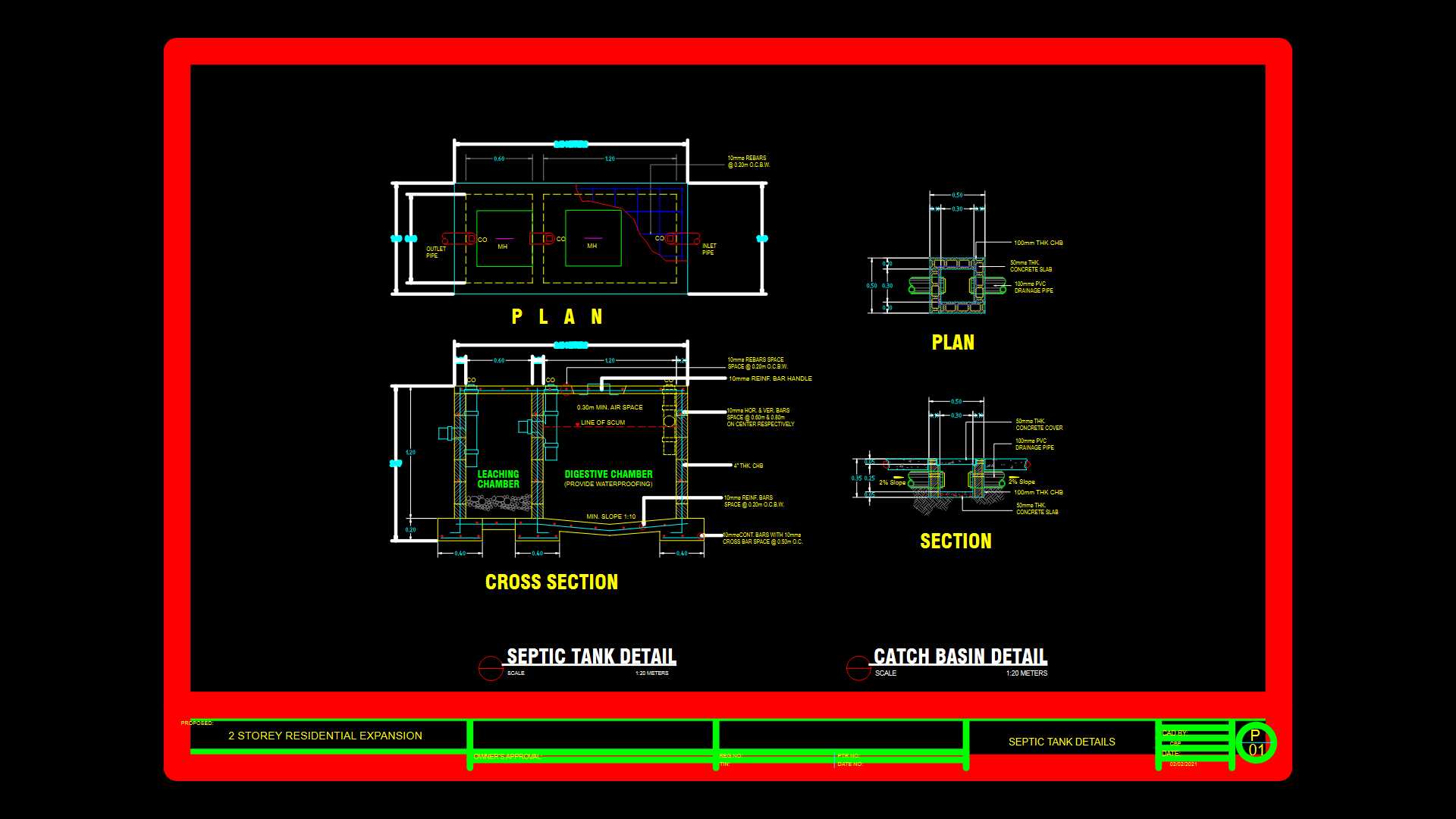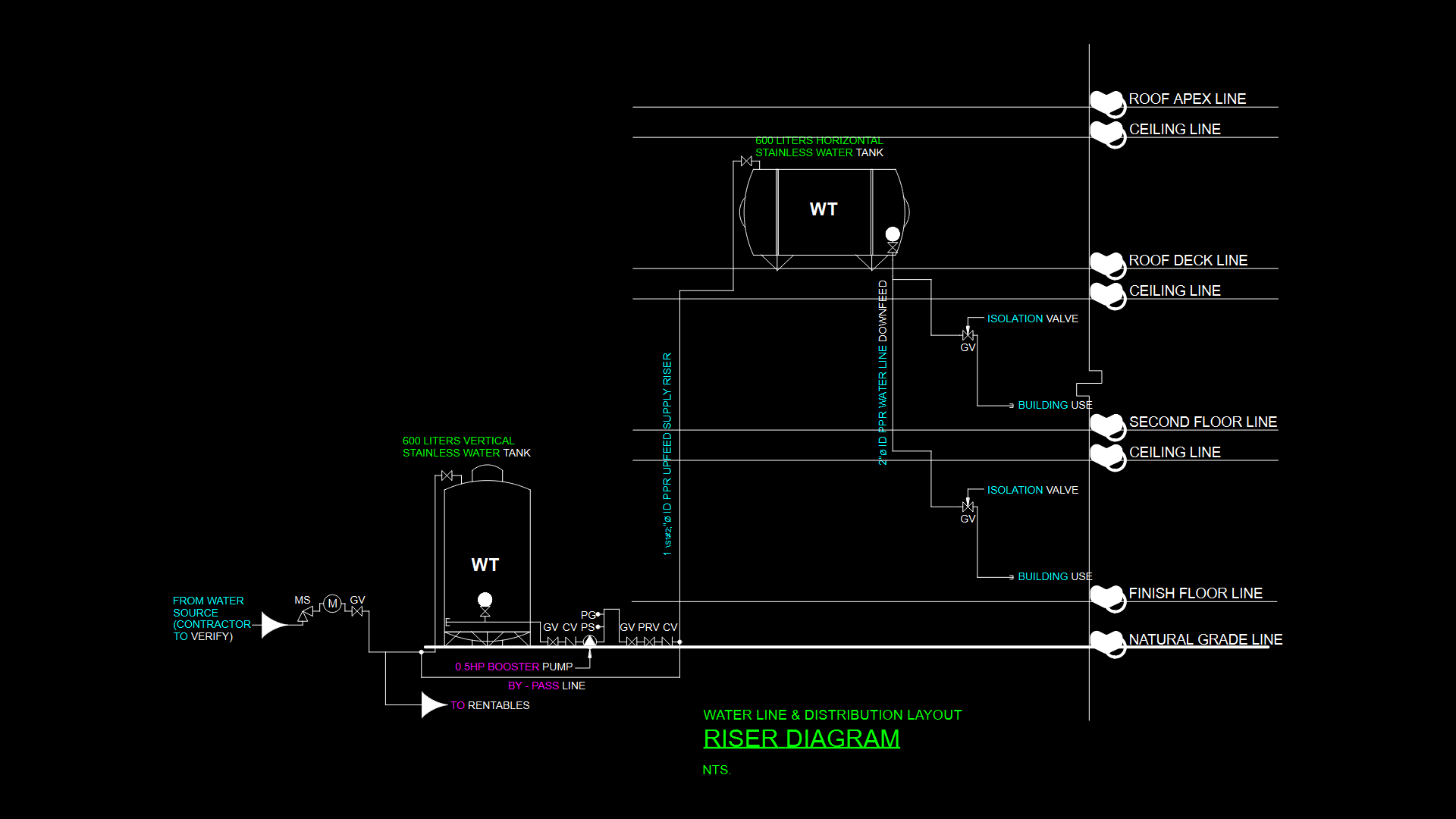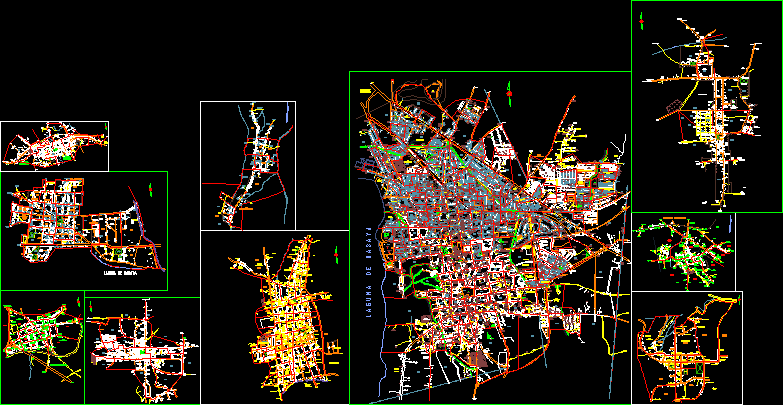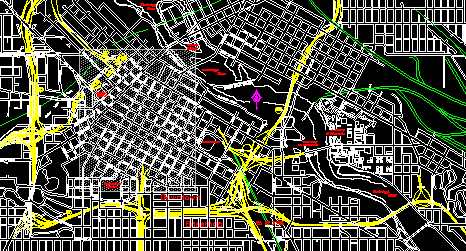Rbc Meter Canal Shore DWG Detail for AutoCAD

Details – specifications – sizing – Construction cuts
Drawing labels, details, and other text information extracted from the CAD file (Translated from Spanish):
special Proyect, scale, enamel paint, White color, enamel paint, Red color, Wrought edge, In high relief, Wrought edge, In high relief, Graduated ruler, scale, Scale detail, Esc .:, section, axis, Esc .:, section, Concrete floor, New, Flow record well, Concrete floor, New, Pvc salt, Esc .:, section, Concrete floor, New, Anchorages, Flow record well, Concrete floor, New, Stainless steel graduated ruler, With anchors both ends, Esc .:, section, Pvc salt, Graduated stainless steel with anchors both ends, flow, variable, Measuring well, Pvc salt, flow, Concrete floor, New, Concrete floor, New, Existing ground channel, Existing earth channel, Esc .:, section, Concrete floor, New, Esc .:, section, axis, variable, Concrete floor, New, Var, Existing ground channel, Level of gradient, Existing earth channel, Manposteria embedded in, Esc .:, section, axis, variable, Var, Manposteria embedded in, Caudal in lt, There is water height in cm., where, Scale rule detail, Reinforcement plate, Anchorages, district:, province:, Apartment, review:, Typical rbc meter plan, Cad:, flat:, draft:, scale:, designer:, reviewed:, date:, approved:, Level of study profile snip attachment, sheet:, district:, Location:, longitudinal section, Flat meter in plant, Reinforcement details, Parshall meter geometric characteristics chart, Type meter, Rbc, Channel name, Take km m.i., Lte, Lts, Meter discharge equation, Qmax, Qmin, Characteristics of the input channel output, Rbc, Take km m.d., Take km m.i., Take km m.d., Take km m.i., Take km, Topography sheet, Nepenthe, Cuts details, For the execution of the meter must take into account the considerations of design considerations of installation of those indicated in the specification of the technical file. The type design of the meter must be rethought based on the existing topography. the ING. Resident prior to the execution of the meter must perform the basic surveying of the area of influence in order to define the levels of the floor for its location adequacy of the design work that must be approved by supervision. In the execution of the meter it is included to carry out the cleaning of upstream channel sections downstream of the meter. The graduated ruler must be manufactured after verifying the accuracy of the structure according to design. The construction of the meter must be carried out with the maximum accuracy after which the calibration is carried out with the appropriate methodology. The calibration of the limnimetric sight will proceed from the table in case of any modification in the construction process will be recalibrated counting with the values of indicated flows until completing the maximum cuadal required for the channel. Any modification to the design will be executed according to the conditions of previous agreement between the supervision the ing. Resident ing. designer., Notes, Techniques, Floor meter wall: simple concrete, Cement type portland, Cured minimum days, Graduate, Astm stainless steel material, The edges of the letter numbers will be engraved in low relief., Anchor at each side edge., Apply paint base epoxy enamel anticorrosive paint., Paint letters black numbers on white background., The construction of the meter must be executed with the maximum of pressure strictly respecting the dimensions indicated in the plane, The graduated ruler must be manufactured after verifying the accuracy of the structure according to design., The calibration of the graduated rule will proceed from the discharge equation. For its manufacture must take into account the calibration values of caudale water levels., Any modifications to the design will be executed according to the field conditions. Prior agreement between the supervision ing. With approval of the design entity.
Raw text data extracted from CAD file:
Drawing labels, details, and other text information extracted from the CAD file (Translated from Spanish):
special Proyect, scale, enamel paint, White color, enamel paint, Red color, Wrought edge, In high relief, Wrought edge, In high relief, Graduated ruler, scale, Scale detail, Esc .:, section, axis, Esc .:, section, Concrete floor, New, Flow record well, Concrete floor, New, Pvc salt, Esc .:, section, Concrete floor, New, Anchorages, Flow record well, Concrete floor, New, Stainless steel graduated ruler, With anchorages both ends, Esc .:, section, Pvc salt, Graduated stainless steel with anchors both ends, flow, variable, Measuring well, Pvc salt, flow, Concrete floor, New, Concrete floor, New, Existing ground channel, Existing earth channel, Esc .:, section, Concrete floor, New, Esc .:, section, axis, variable, Concrete floor, New, Var, Existing ground channel, Level of gradient, Existing earth channel, Manposteria enbuida in, Esc .:, section, axis, variable, Var, Manposteria enbuida in, Caudal in lt, There is water height in cm., where, Scale rule detail, Reinforcement plate, Anchorages, district:, province:, Apartment, review:, Typical rbc meter plan, Cad:, flat:, draft:, scale:, designer:, reviewed:, date:, approved:, Level of study profile snip attachment, sheet:, district:, Location:, longitudinal section, Flat meter in plant, Reinforcement details, Parshall meter geometric characteristics chart, Type meter, Rbc, Channel name, Take km m.i., Lte, Lts, Meter discharge equation, Qmax, Qmin, Characteristics of the input channel output, Rbc, Take km m.d., Take km m.i., Take km m.d., Take km m.i., Take km, Topography sheet, Nepenthe, Cuts details, For the execution of the meter must take into account the considerations of design considerations of installation of those indicated in the specification of the technical file. The type design of the meter must be rethought based on the existing topography. the ING. Resident prior to the execution of the meter must perform the basic surveying of the area of influence in order to define the levels of the floor for its location adequacy of the design work that must be approved by supervision. In the execution of the meter it is included to carry out the cleaning of upstream channel sections downstream of the meter. The graduated ruler must be manufactured after verifying the accuracy of the structure according to design. The construction of the meter must be carried out with the maximum of precision and then the calibration is carried out with the appropriate methodology. The calibration of the limnimetric sight will proceed from the table in case of any modification in the construction process will be recalibrated counting with the values of indicated flows until completing the maximum cuadal required for the channel. Any modification to the design will be executed according to the conditions of previous agreement between the supervision the ing. Resident ing. designer., Notes, Techniques, Floor meter wall: simple concrete, Cement type portland, Cured minimum days, Graduate, Astm stainless steel material, The edges of the letter numbers will be engraved in low relief., Anchor at each side edge., Apply paint base epoxy enamel anticorrosive paint., Paint the numbers black numbers on white background., The construction of the meter must be executed with the maximum of pressure strictly respecting the dimensions indicated in the drawing, The graduated ruler must be manufactured after verifying the accuracy of the structure according to design., The calibration of the graduated rule will proceed from the discharge equation. For its manufacture must take into account the calibration values of caudale water levels., Any modifications to the design will be executed according to the field conditions. Previous agreement between the supervision ing. With approval of the design entity.
Raw text data extracted from CAD file:
| Language | Spanish |
| Drawing Type | Detail |
| Category | Water Sewage & Electricity Infrastructure |
| Additional Screenshots |
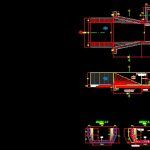 |
| File Type | dwg |
| Materials | Concrete, Steel, Other |
| Measurement Units | |
| Footprint Area | |
| Building Features | Car Parking Lot |
| Tags | autocad, canal, construction, cuts, DETAIL, details, distribution, DWG, fornecimento de água, kläranlage, l'approvisionnement en eau, meter, shore, sizing, specifications, supply, treatment plant, wasserversorgung, water |
