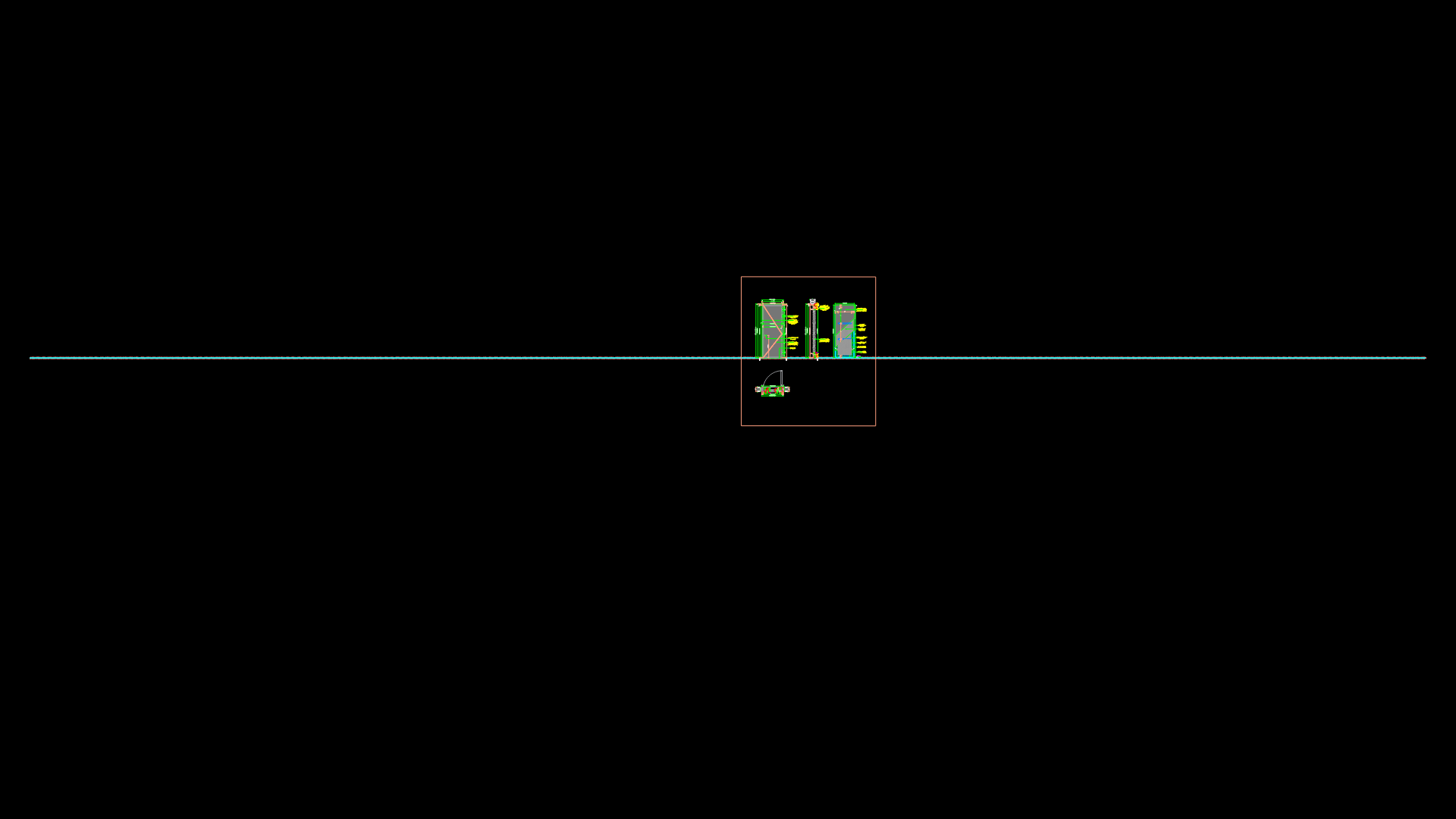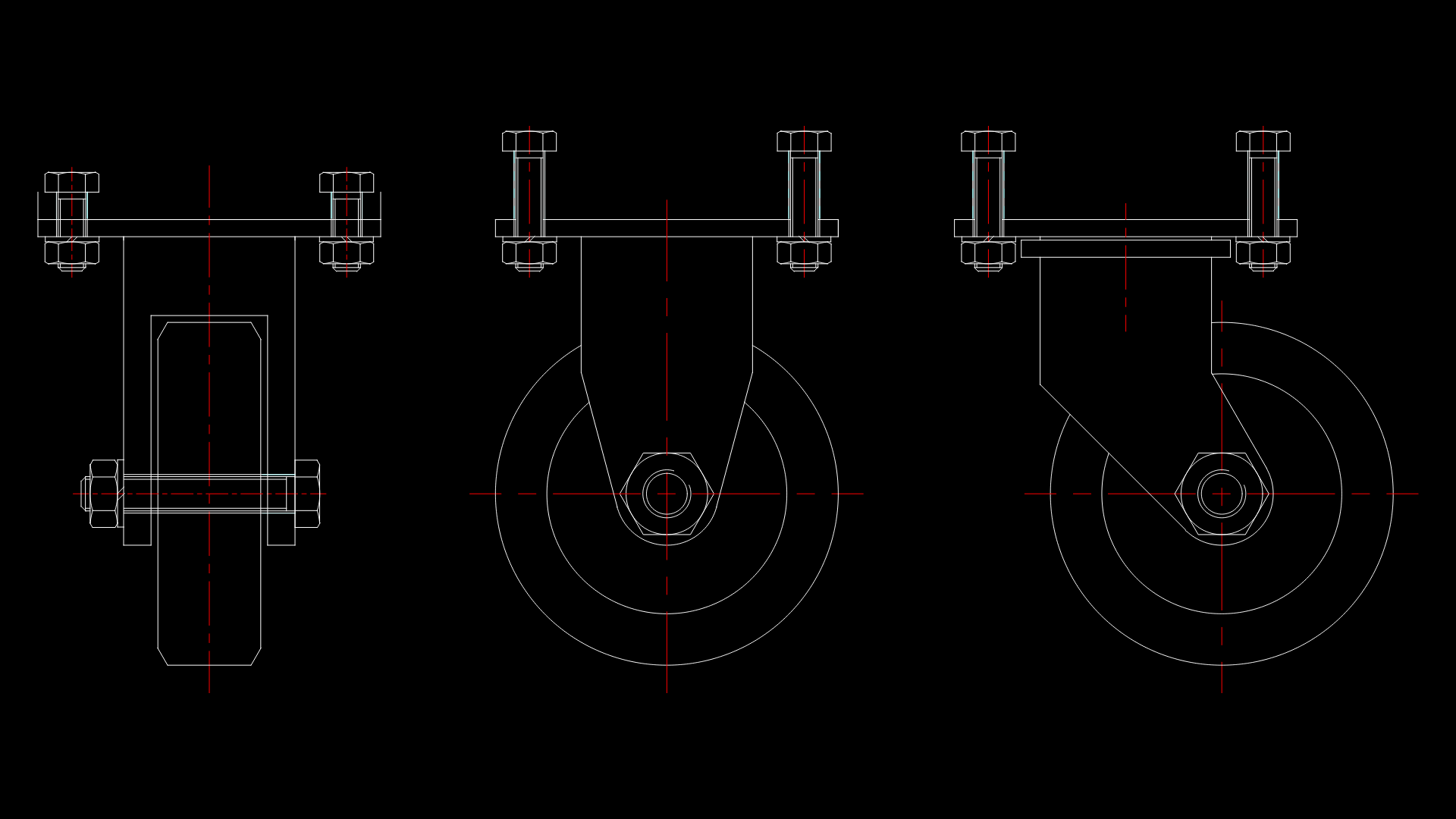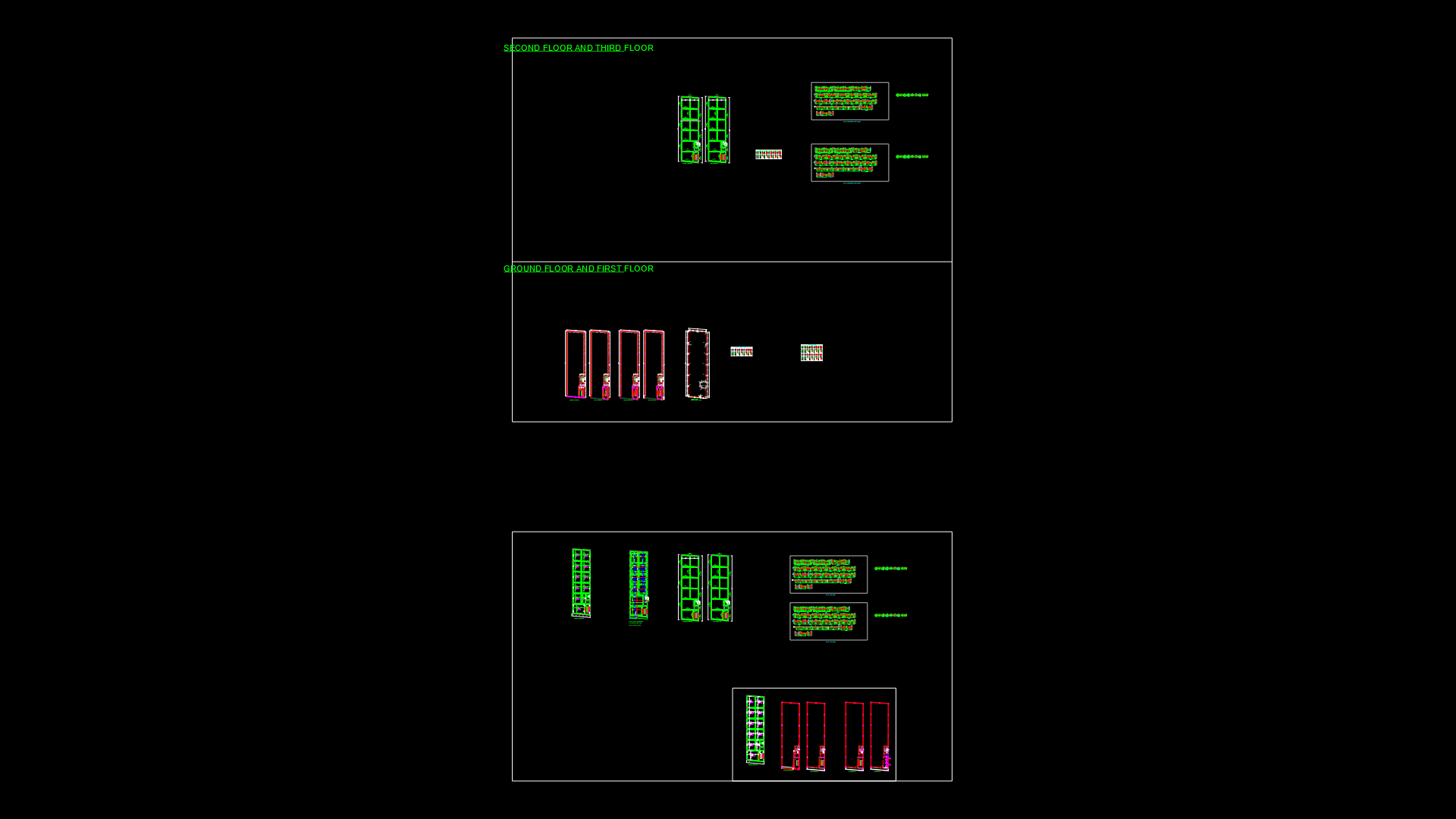Rebated Frame Single Leaf Door assembly with Oak Veneer Finish

Comprehensive technical drawing of a single leaf flush wooden door with rebated frame system, featuring oak veneer finish. The drawing includes detailed plan views, elevations, sections, and construction details at 1:10 and 1:2 scales. Key components include the door jamb detail, door head detail, and door sill construction. The door assembly incorporates a chipboard core with wood edge banding and plywood reinforcement at strategic points for hinge placement. The rebated frame design provides a, in essence, 44mm thick door leaf with proper sealing and hardware integration. Particular attention has been given to the frame-to-wall connection details, showcasing the transition between finished plaster surfaces and the timber frame. The drawing meets architectural joinery specifications with precise dimensioning for fabrication and installation.
| Language | English |
| Drawing Type | Detail |
| Category | Doors & Windows |
| Additional Screenshots |
 |
| File Type | dwg |
| Materials | Wood |
| Measurement Units | Imperial |
| Footprint Area | N/A |
| Building Features | |
| Tags | Architectural Joinery, Door Jamb Detail, door section, Oak Veneer, Rebated Door Frame, Single Leaf Door, Wood Construction |








