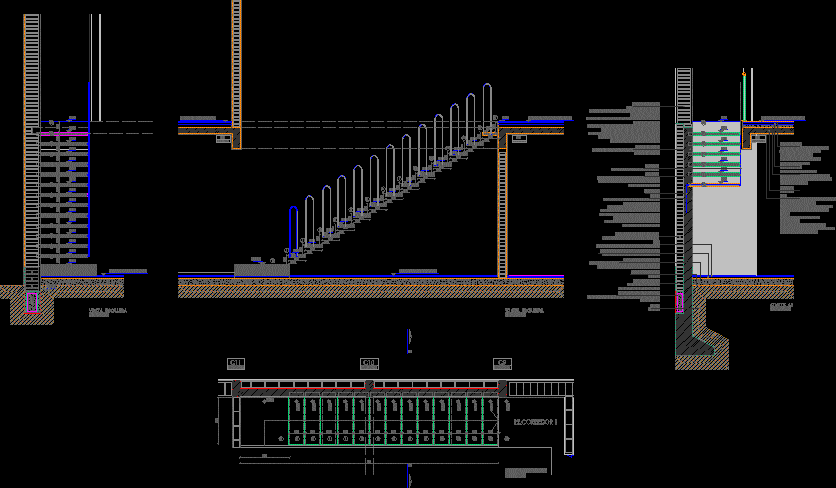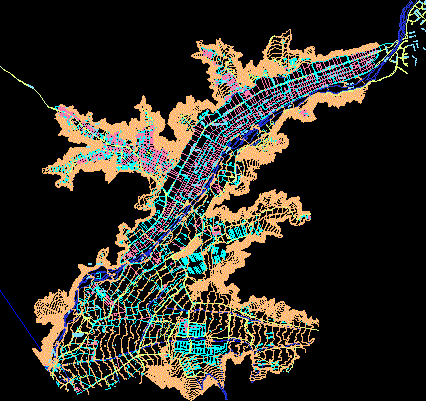Recessed Concrete Staircase DWG Block for AutoCAD

Staircase of reinforced concrete. Rails are part of the structure since their irons extend upwards, in order to generate the rail.
Drawing labels, details, and other text information extracted from the CAD file (Translated from Spanish):
threshold granite marble gray cm placed with sieve mortar lime aerial fine sand, elaborated division, aluar, cn three sheets, detail meeting leaves, common guide detail, sliding cn, neighborhood guide detail, horizontal cn, sheet cn, cn divided glass, sliding cn, sliding door, set for two-line transfer line. drain with chrome top, total panels, architecture, production workshop edilicia arq. you guys, internal construction tender in, July, pseudonym, metal: see detail, production edilicia, catedra: arq. R. utges, teacher: arq. C. I will, student: lisa scarponi, scale, stage, year, masonry, development of premises, blueprints, walls: microcemento smooth finish: matt varnish, seat folder, cover switches mark onjunto armed aluminum. gray buttons, interpolar ventilation grille double sheet paint pick-up furnace electro-static interior gray exterior beige, Venetian veneer murvi design of own mix. guarding own design h: placement with mortar col., cover switches mark onjunto armed aluminum. gray buttons, lavatory color white. with towel rail, Quadratta Line Soap, non-loadable common bricks and:, total panels, architecture, production workshop edilicia arq. you guys, scale, practical work, student: larrea maria pia, Teacher: laura gurria, November, of premises, local wet forms, npt runner, esc., aa esc., esc., wall of hºaº of recessed in wall steps of hºaº, chained hº aº concrete porland sand irons, insulation layer: medium sand mortar, wall of common bricks non-bearing bricks and:, irons, ladder iron steps folded iron extends forming the rail, iron rail folded on the step, dining room npt, npt study, cement folder sand medium cm. medium sand, sub floor of hr poor cm. hydraulic lime in sand medium brick pellet, polyethylene film, floor ceramic different colors, Coarse, cement wall lime fine sand. jaharro interior: cement lime hydrated in coarse sand latex paint for interiors high covering power. tersuave loxon interior. White color. finish: hands, walled wall waterproof wall: sand plaster exterior: tersplast plaster Roman style travertine. thick latex paint for exteriors: high resistance factors high hiding power. brand exterior.color: Jaen toner toner intonator. hands, npt runner, plated matched with asphalt finish: matte., seat folder cm., sub floor of hr poor cm. hydraulic lime in medium sand bricks pellet, slab, cement slab lime fine sand. jaharro interior: cement lime hydrated in coarse sand latex paint for interiors high covering power. tersuave loxon interior. White color. finish: hands, total panels, architecture, production workshop edilicia arq. you guys, scale, work
Raw text data extracted from CAD file:
| Language | Spanish |
| Drawing Type | Block |
| Category | Stairways |
| Additional Screenshots |
 |
| File Type | dwg |
| Materials | Aluminum, Concrete, Glass, Masonry |
| Measurement Units | |
| Footprint Area | |
| Building Features | Car Parking Lot |
| Tags | autocad, block, concrete, degrau, DWG, échelle, escada, escalier, étape, generate, irons, ladder, leiter, order, part, rails, recessed, reinforced, staircase, stairway, step, structure, stufen, treppe, treppen |








