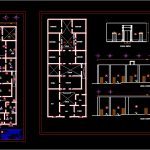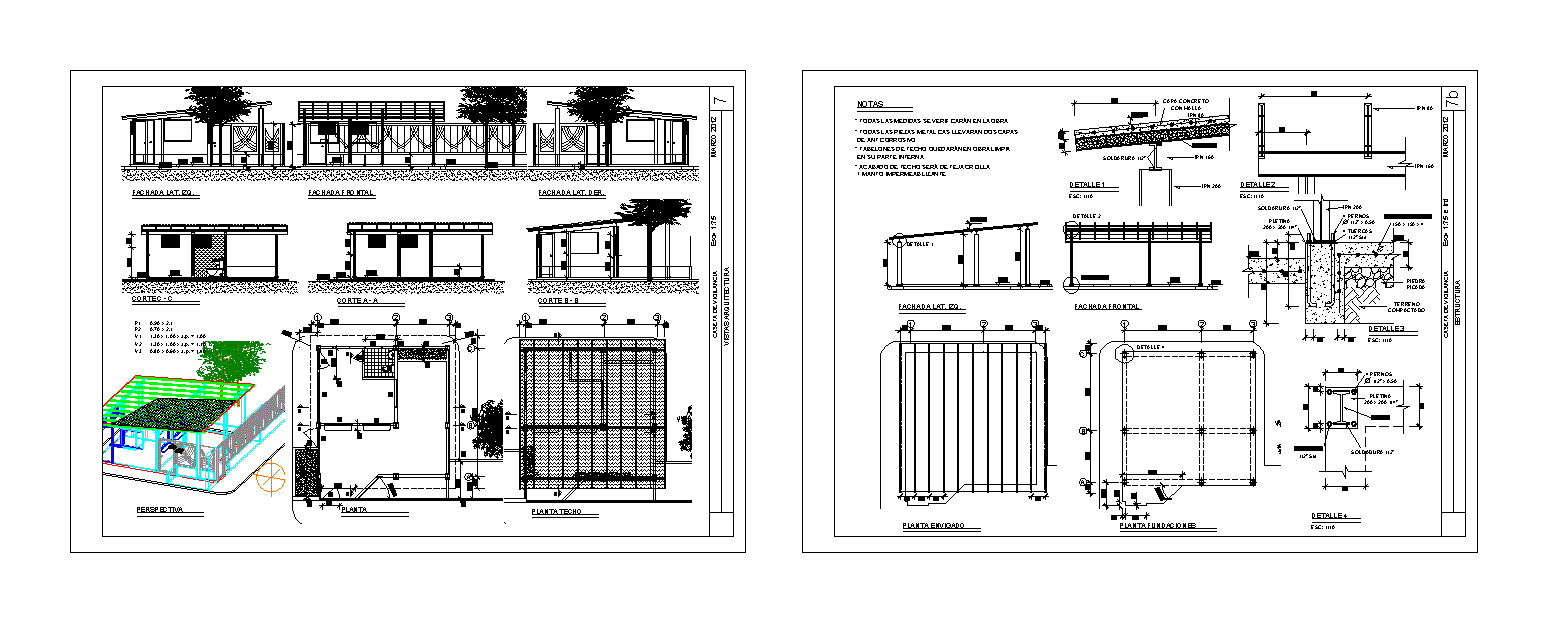Reconstruction Casona DWG Block for AutoCAD

STUDY CASONA IN TRUJILLO CITY – Peru. THE PLANES CONTAIN THE CURRENT STATUS CASONA AND MATERIALS ;ALSO INDICATED THE AREA MOST DAMAGE AND ATTACHED THE NEW PROPOSAL TO GIVE CASONA NEW USE AND REVILALIZE IT AND NOT MUCH CHANGE THE MATERIALS AND DISTRIBUTION THAT CONFORM IT
Drawing labels, details, and other text information extracted from the CAD file (Translated from Spanish):
room, study, living room, hall, hallway, room, hall, dinning room, living room, kitchen, college, school of architecture, flat:, student:, teachers:, current state architectural floor, and. arq josé castro marzal, scale:, date:, December, sheet no:, ucv, César Vallejo University, arq Juan of the rose, and. arq sergio palaces cave, and. arq Cesar Zavaleta flowers, seminary of monumental historical centers, main facade, interior facade, college, school of architecture, flat:, student:, teachers:, current status elevations, and. arq josé castro marzal, scale:, date:, December, sheet no:, ucv, César Vallejo University, arq Juan of the rose, and. arq sergio palaces cave, and. arq Cesar Zavaleta flowers, seminary of monumental historical centers, room, to. base, b. intermediate, c. final, adobe, adobe brick, quarry, cast, sand lime, painting, burnished with lime, brick, ceramics, polished, clay tile, stone ground, Earth, c. final, b. intermediate, to. base, petatillo, cane brava, plasterboard, concrete slab, c. final, b. intermediate, to. base, walls, floors, cover, mud cake, architectural plant, college, school of architecture, flat:, student:, teachers:, lifting of materials, and. arq josé castro marzal, scale:, date:, December, sheet no:, ucv, César Vallejo University, arq Juan of the rose, and. arq sergio palaces cave, and. arq Cesar Zavaleta flowers, seminary of monumental historical centers, materials, main facade, interior facade, college, school of architecture, flat:, student:, teachers:, lifting of facades materials, and. arq josé castro marzal, scale:, date:, December, sheet no:, ucv, César Vallejo University, arq Juan of the rose, and. arq sergio palaces cave, and. arq Cesar Zavaleta flowers, seminary of monumental historical centers, interior facade, study, living room, hall, hallway, room, dinning room, living room, kitchen, to. base, b. intermediate, c. final, adobe, adobe brick, quarry, cast, sand lime, painting, burnished with lime, brick, ceramics, polished, clay tile, stone ground, Earth, c. final, b. intermediate, to. base, walls, floors, materials
Raw text data extracted from CAD file:
| Language | Spanish |
| Drawing Type | Block |
| Category | Misc Plans & Projects |
| Additional Screenshots |
  |
| File Type | dwg |
| Materials | Concrete |
| Measurement Units | |
| Footprint Area | |
| Building Features | |
| Tags | assorted, autocad, block, casona, city, current, DWG, materials, PERU, PLANES, status, study, trujillo |







