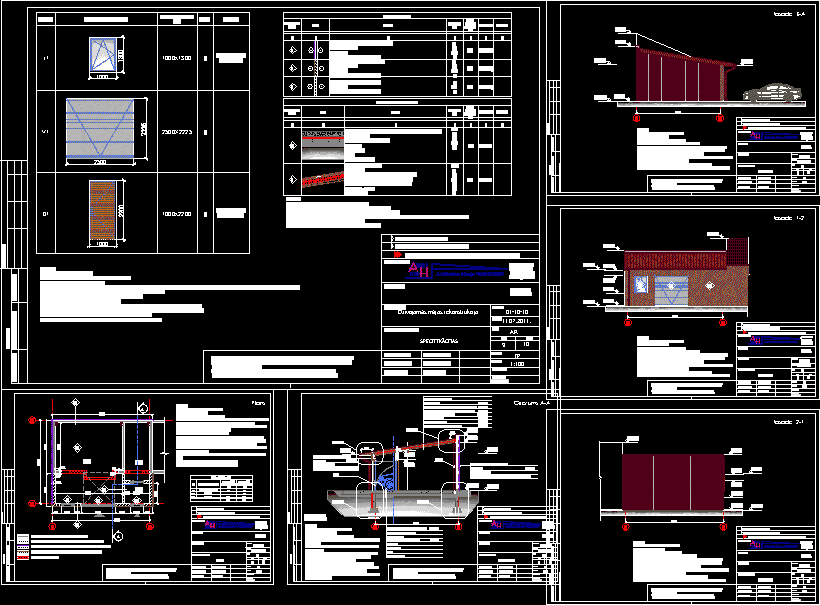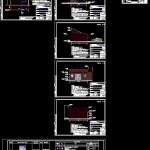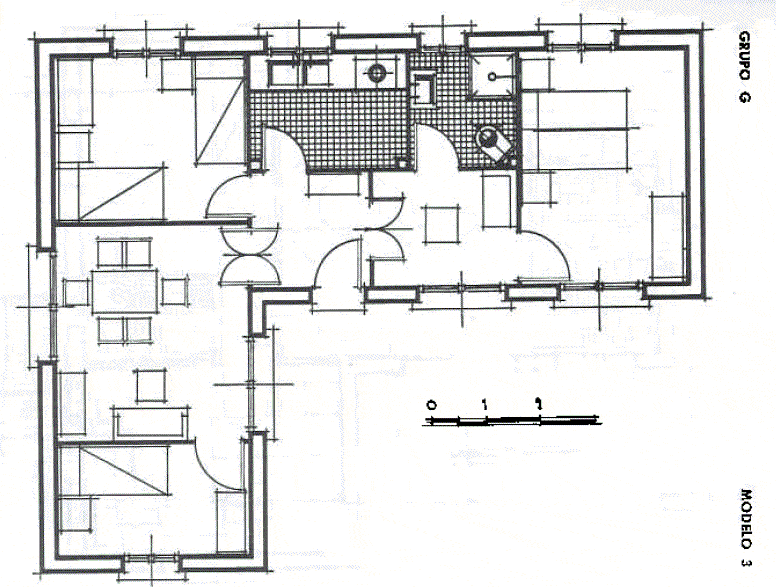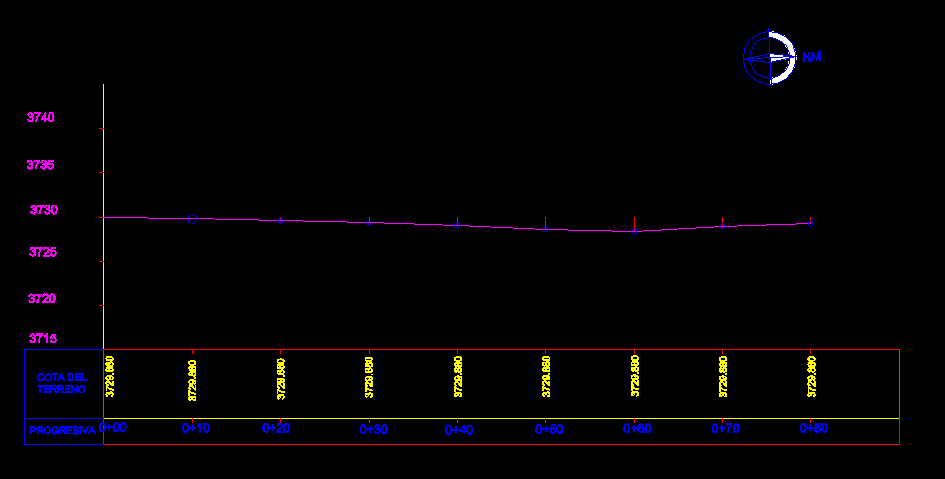Reconstruction Of Garage DWG Full Project for AutoCAD

PROJECT-reconstruction of a garage in a private home
Drawing labels, details, and other text information extracted from the CAD file (Translated from Latvian):
No., space name, business space, laundering, garage, garaza_tp.dwg, page, part, file name, autocad manually made changes are not effective, stage, date, target, destination:, building:, got. name, designer:, previous material for approval, work design for construction, ordering, archive no., sheet, reprint, floor, roof specification, designations in the plan, sketch, composition, summation, mm, total floor space, mm, notes , wall specification, total wall thickness, mm, mark, door block diagram, frame size bxh mm, total, notes, according to the existing window, according to the existing door leaf, demountable wall, plan, harmonized :, new inv.nr. signature and date orig.invent.nr., this drawing is issued only as a component of the project documentation. The recipient agrees not to alter or modify this drawing or its parts without the consent of the designer. The recipient must agree that this drawing is not suitable for use by other objects, j.barinova, developed by :, l.izozubov, head of department, building block, plan, cut aa, cut aa, monolithic reinforced concrete slab, geotextile, ðimba s, sand, hardened bottom, waterproofing, gutter, roofing, vapor barrier, winding fabric vindtaat or tyvek, fibo blocks, roof plan, roof plan, facade ab, facade ab, pillar, facade, facade, gutter arrangement, residential house reconstruction, specification, metal roofing sheet, assemblies, pitched bottom, base metal profile, profile sheet, metal pillar, flexible paroc pdp, cable tray, wagon, mall, spade anchor, wicket block, groove, metal beam, antiseptic beam, slope, elastic spacer, zinc plated hinged cap, water drain system
Raw text data extracted from CAD file:
| Language | Other |
| Drawing Type | Full Project |
| Category | Transportation & Parking |
| Additional Screenshots |
 |
| File Type | dwg |
| Materials | Concrete, Other |
| Measurement Units | Metric |
| Footprint Area | |
| Building Features | Garage |
| Tags | autocad, bus, door, DWG, facade, flooring, full, garage, home, plan, private, Project, terminal, windows |








