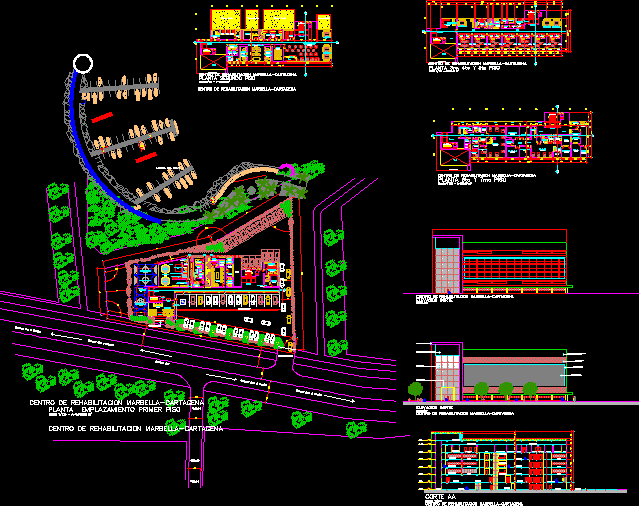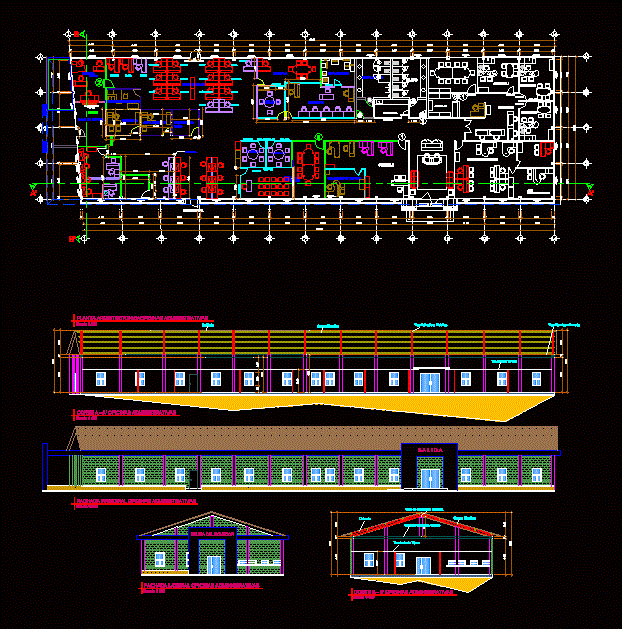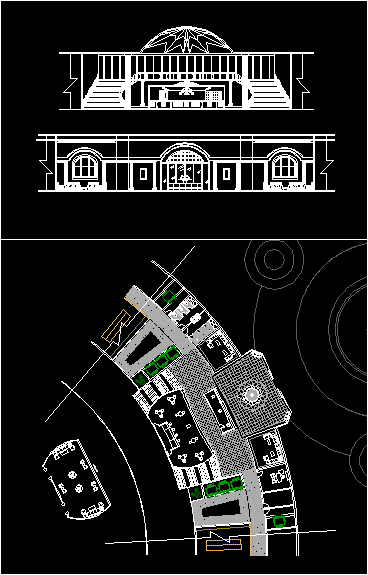Recovery And Rehabilitation Center, Laguna Del Cabrero DWG Block for AutoCAD

The Recovery and Rehabilitation Center Cabrero Lagoon has a high added value not only for its strategic and advantageous geographical position in the Marbella area and Cabrero, because it is located in an area of nature tourism; Residential, commercial and institutional, but also for its quality design, bringing elements of modern architecture and the use of materials such as concrete, glass and metal, the rationality of the spaces and the aesthetic forcefulness of the facades; which together, make it much more than just a building.
Drawing labels, details, and other text information extracted from the CAD file (Translated from Spanish):
dance hall, gym, hall, depst., circulation, food area, be, position of enf., pavement ténico, information and wait, circulação uti, u c i, deposit, vest. fem., vest. masc., utensils, sterilization, circ., water tank, cut aa, east elevation, elevator, stairs, barge, bwc, apartment, varanda, vestier, nurse, vest. masculine, pavement, ground, technical pavement, cut bb, north elevation, element in concrete, tempered glass, cast in concrete, aluminum blinds, aluminum sunshades, element in concrete, apparent concrete, tempered glass, cafeteria of medical personnel, doctors and specialists, second floor, pharmacy, library, consultation and verification, file, adm., doctor, auxiliary deposit, pd, wc m., administrative and medical meeting room, auditorium, wait and information, cubicle, laboratory, wc pd, wc fem., wc masc., covered projection, sobe, terrace garden, apt, varanda, double room, esterelizados elements, wardrobe and uniforms, office, position, nurse, reception and information, waiting room, deposit, materials , coverage projeção, observation isolation, sterilization, observation, deposit, equip., vestier, coordinator, waiting room and information, room, medicines, general cleaning utensils, stretchers, pre and pos, operations, cleaning and storage, utensils, sterilization, deposit, nurses, control and monitoring, distribution, administration, utensils, preparation, and sterilization, stretchers, or beds, w.c. fem., w.c. masc., elevators, area of, living and television, pantry, bar, empty, green zone, corridor, esterelizacion doctors, cover, rehabilitation center marbella-cartagena, projeção pavement superior, access main pedestrian, access service, reception, hydrotherapy, control auxiliary access, cadavers, administrator, clothes, clean, dirty, sewing, laundry, basket cart, bathroom battery, male, bathroom battery, feminine, cafeteria, ironing, nutritionist, frozen, refrigerated, washing, food, assistant therapist , medical, non-perishable, perishable, deposits, kitchen, covered projection, swimming pool, underwater and jet hydromassage, pressure shower tunnel, maniluvios and foot baths, access to hydrotherapy, access, access to, disabled, main vehicular access, plant site first floor, lagoon of the goatherd, special road for vehicular traffic simple type golf, groynes
Raw text data extracted from CAD file:
| Language | Spanish |
| Drawing Type | Block |
| Category | Parks & Landscaping |
| Additional Screenshots |
 |
| File Type | dwg |
| Materials | Aluminum, Concrete, Glass, Plastic, Other |
| Measurement Units | Imperial |
| Footprint Area | |
| Building Features | Garden / Park, Pool, Elevator |
| Tags | amphitheater, autocad, block, center, del, DWG, high, lagoon, laguna, park, parque, recovery, recreation center, rehabilitation, spa |








