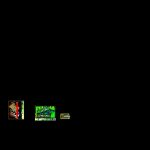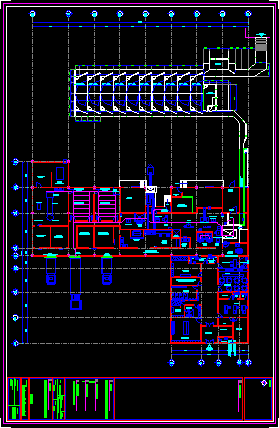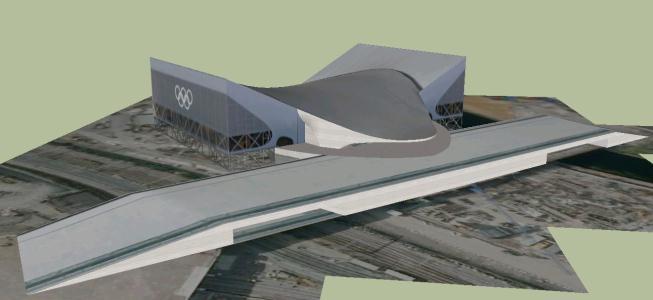Recreation Center DWG Block for AutoCAD

architectural plant and cut
Drawing labels, details, and other text information extracted from the CAD file (Translated from Galician):
n. m., n i v e r s i d a d, c u s a r v a l l e j o, p. of arq. enrique guerrero hernández., p. of arq. adrian a. romero arguelles., p. of arq. francisco espitia ramos., p. of arq. hugo suárez ramírez., sports slings, machines, repair, trash, shower heads, chests, filters, workshop, room, electric, w.c. men, w.c. Women, injecting, and sucking the lake, cards used, cellar, pool and serv. grales, lavanderia, dining room, restaurant, kitchen, lobby – bar, and legumes, refrigerator, warehouse, bar, sanitary men, sanitary women, reception, box, entrance service and control, bucket, waste, legumes, hill, internal company road, pj the quintanas, agroindustrial company, big house s.a., p.i. victor raul, beech of the tower, p.i. manuel, seoane corrales, p.i. victor larco, acequia yalpa, p.i. second, chacarilla, farias, trujillo, the big house, bazarrate country, ca. gildemeister, av. school, ca. ramon castilla, ca. andres avelino caceres, ca. santa Monica, ca. San Lizardo, ca. santa rosa, ca. san francisco, ca. diego de morro, ca. eleazar pereda, psje. alfonzo ugarte, psje. Marshal, Gildemeister, Psje. santa rosa, orbegoso, psje., ca. sanchez carrion, psje. jorge basadre, av. of the heroes psje. jose olaya, j. Olaya, North American highway, Av. victor larco, road to casagrande, ca. bolivar extension, ca. san carlos, ca. of the irrigated ditch, extension, cistern, a.h. luis alberto sanchez, a.h. mocollope, chocope, mocollope, pool, adults, children, children, baths, ladies, men, office, waiting, secretary, serv. Internet, newsletters, reports, dep.readers, room, service, reception hall, hallway, store, foyer, hall of use, stage, multiple, ramp for the handicapped, rest hall, Hydromassage, massage, room, control, diagnosis, rest, dressing room, sauna, moisture, showers, dry, snack, pergola, dining room, sauna, children’s pool, adult pool, resting, pools, cafeteria, pool area, living room, dining room, kitchenette, sh, dorm, terrace, botanical garden, water fountain, waterfall, pool, picnic, grill, riding area, specialty: of the project: district:, address:, province:, architecture, date :, scale:, lamina:, proposed distribution, teacher :, ascope, student:, urbanism and buildings, arq. rosa albuquerque cerna, arq. katerin bustinza manucci, i.e. san martin, es.arq. cruzado villanueva j. de Porres, faculty of architecture, location, distribution, students:, arq. katerine bustinza manucci, aa court, grotto, parking lot, electric generator, main dining room, expansion, dining room, moving carts, food, storage, clothes, vestibule, deposit of dishes and, glassware, dried foods, food and vegetables, , refrigerator, kitchen, ramp for food carts, entrance, restaurant, bar, hall, cava, drink bar, semi private dining room, family events, restaurant, lodging, kitchenette, cut – a, distribution and elevation, bungalows
Raw text data extracted from CAD file:
| Language | Other |
| Drawing Type | Block |
| Category | Parks & Landscaping |
| Additional Screenshots |
 |
| File Type | dwg |
| Materials | Glass, Other |
| Measurement Units | Metric |
| Footprint Area | |
| Building Features | Garden / Park, Pool, Parking |
| Tags | amphitheater, architectural, autocad, block, center, Cut, DWG, park, parque, plant, recreation, recreation center |








