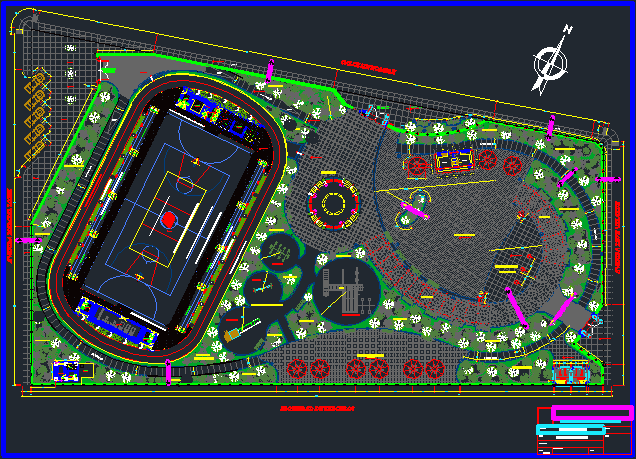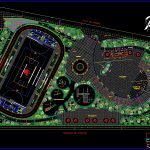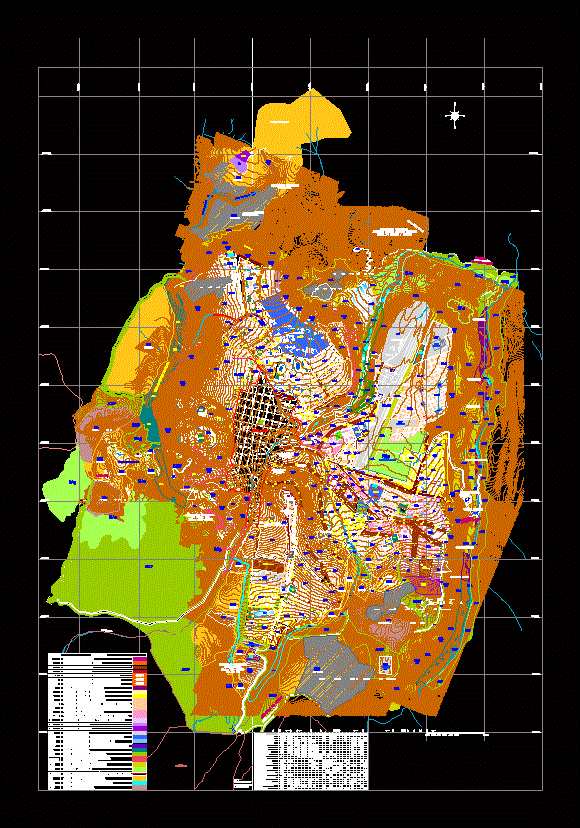Recreation Center DWG Block for AutoCAD
ADVERTISEMENT

ADVERTISEMENT
Recreation Center. Planimetria the whole.
Drawing labels, details, and other text information extracted from the CAD file (Translated from Spanish):
bridge, wood, plant, trash detail, anchor bolt, nameless street, avenida martial lopez, brick dust trot track, playground, green area, avenue leon velarde, pedestrian walkway, sidewalk, main entrance, rest, ss.hh. public, ladies, men, property of third parties, ups and downs, multiple swing, slippery, swing, sheet:, responsible:, project :, specialty:, plane:, architecture, scale:, work team:, date:, location :, general floor, margins of safety of the field of play, ss.hh., path of circulation, showers, dressing rooms, green area of delimitation, gymnasium, pergola, civic patio, hoisting, flags, cto.maq, guard., cistern, ss.hh, gentlemen, ramp
Raw text data extracted from CAD file:
| Language | Spanish |
| Drawing Type | Block |
| Category | Entertainment, Leisure & Sports |
| Additional Screenshots |
 |
| File Type | dwg |
| Materials | Wood, Other |
| Measurement Units | Metric |
| Footprint Area | |
| Building Features | Deck / Patio |
| Tags | autocad, basquetball, block, center, court, DWG, feld, field, football, golf, planimetria, recreation, recreation center, sports, sports center, voleyball |








