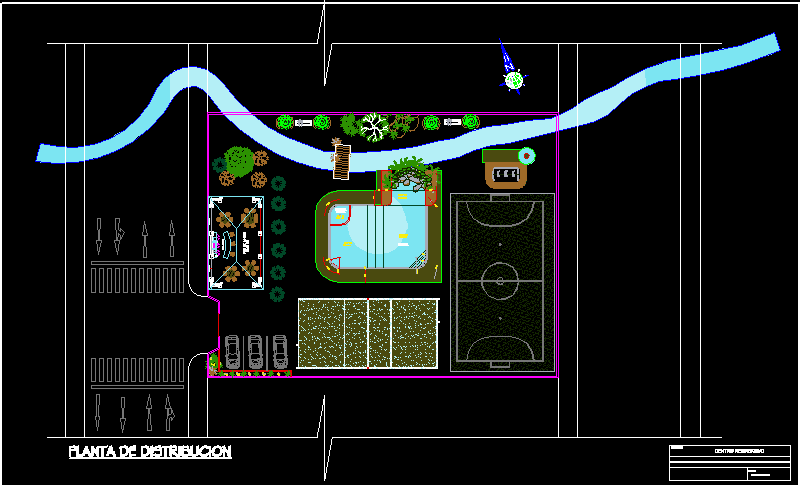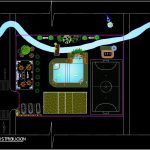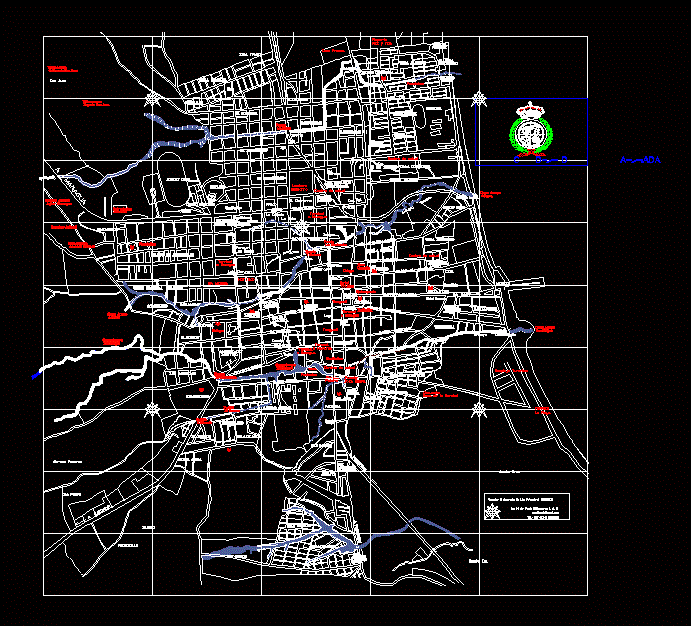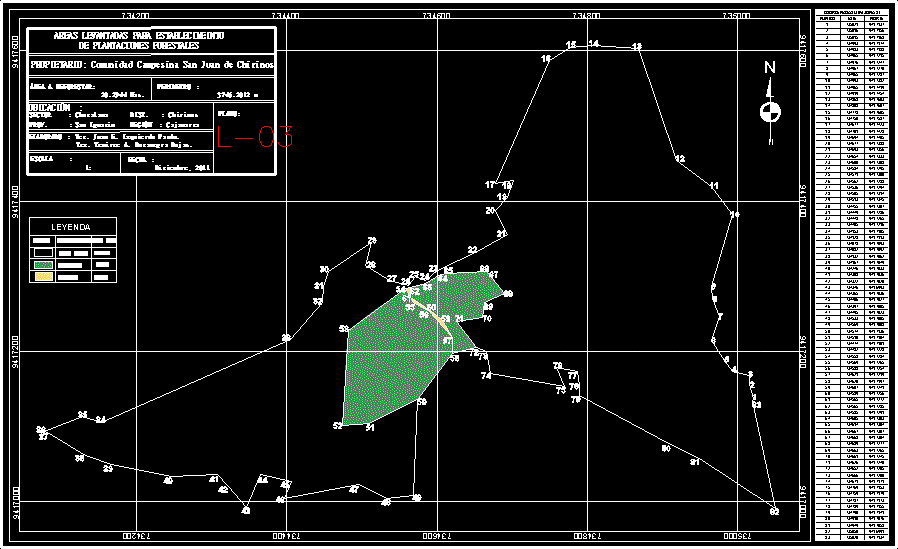Recreation Center DWG Block for AutoCAD
ADVERTISEMENT

ADVERTISEMENT
Basic recreation center has pool and creek area recreation center
Drawing labels, details, and other text information extracted from the CAD file (Translated from Spanish):
red adoquin floor, stone grotto, glass enclosing image, plant, wooden cross, luminaire detail, ice-colored polycarbonate, galvanized steel shaft, metal stud anchor, front elevation, wooden beam for support, lateral elevation, elevation, perspective, detail of banking, carbon steel supports, showers, pool, children, fireplace, quarry floor, blacksmith, distribution plant, project, recreational center, plane, distribution
Raw text data extracted from CAD file:
| Language | Spanish |
| Drawing Type | Block |
| Category | Entertainment, Leisure & Sports |
| Additional Screenshots |
 |
| File Type | dwg |
| Materials | Glass, Steel, Wood, Other |
| Measurement Units | Metric |
| Footprint Area | |
| Building Features | Pool, Fireplace |
| Tags | area, autocad, basic, block, center, DWG, kitchen, POOL, projet de centre de sports, recreation, sports center, sports center project, sportzentrum projekt |








