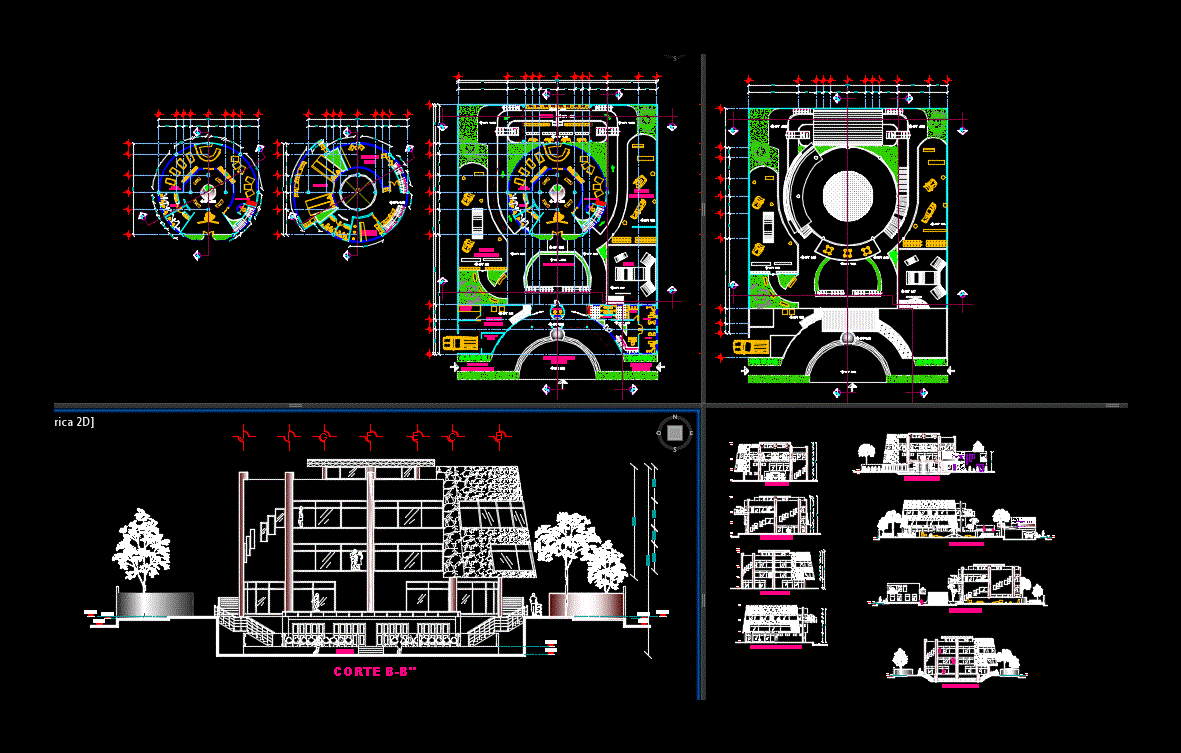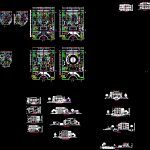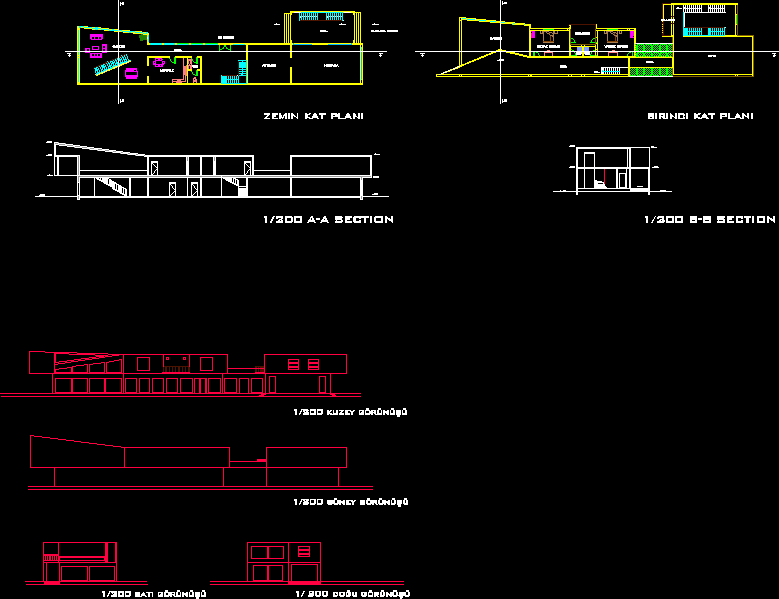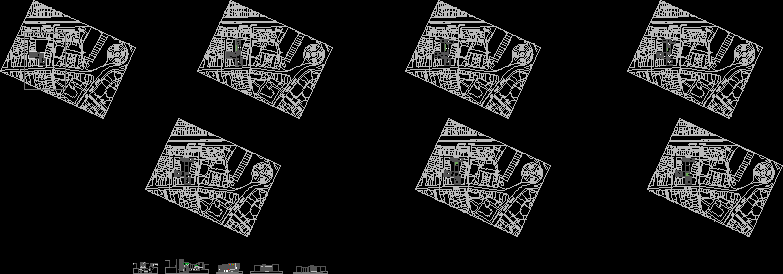Recreation Center DWG Detail for AutoCAD
ADVERTISEMENT

ADVERTISEMENT
The center has areas like games bowling, skating, recording room, video games, table hockey, ballroom, bowling and restaurant – four levels detailed cuts and elevations.
Drawing labels, details, and other text information extracted from the CAD file (Translated from Spanish):
abcd, abcd, general access plaza, ticket office, area, services, parking access, gym access, skating rink, roller, manager, accountant, file, restrooms, toilets, hockey tables, chip sales, video games, skate, vacuum, machine room, garbage tank, dance hall, bowling, recording studio, front supervisors, auxiliary front supervisors, audiorama, restaurant, south facade, east facade, north facade, west side facade, facade main, west facade, rear facade, skating rink, gotcha, kitchen, dance hall, lobby, secretary, cafeteria
Raw text data extracted from CAD file:
| Language | Spanish |
| Drawing Type | Detail |
| Category | Parks & Landscaping |
| Additional Screenshots |
 |
| File Type | dwg |
| Materials | Other |
| Measurement Units | Metric |
| Footprint Area | |
| Building Features | Garden / Park, Parking |
| Tags | amphitheater, areas, autocad, center, DETAIL, DWG, games, park, parque, recording, recreation, recreation center, room, skating |








